64 Heights Loop, Bonners Ferry, ID 83805
Local realty services provided by:Better Homes and Gardens Real Estate Gary Mann Realty
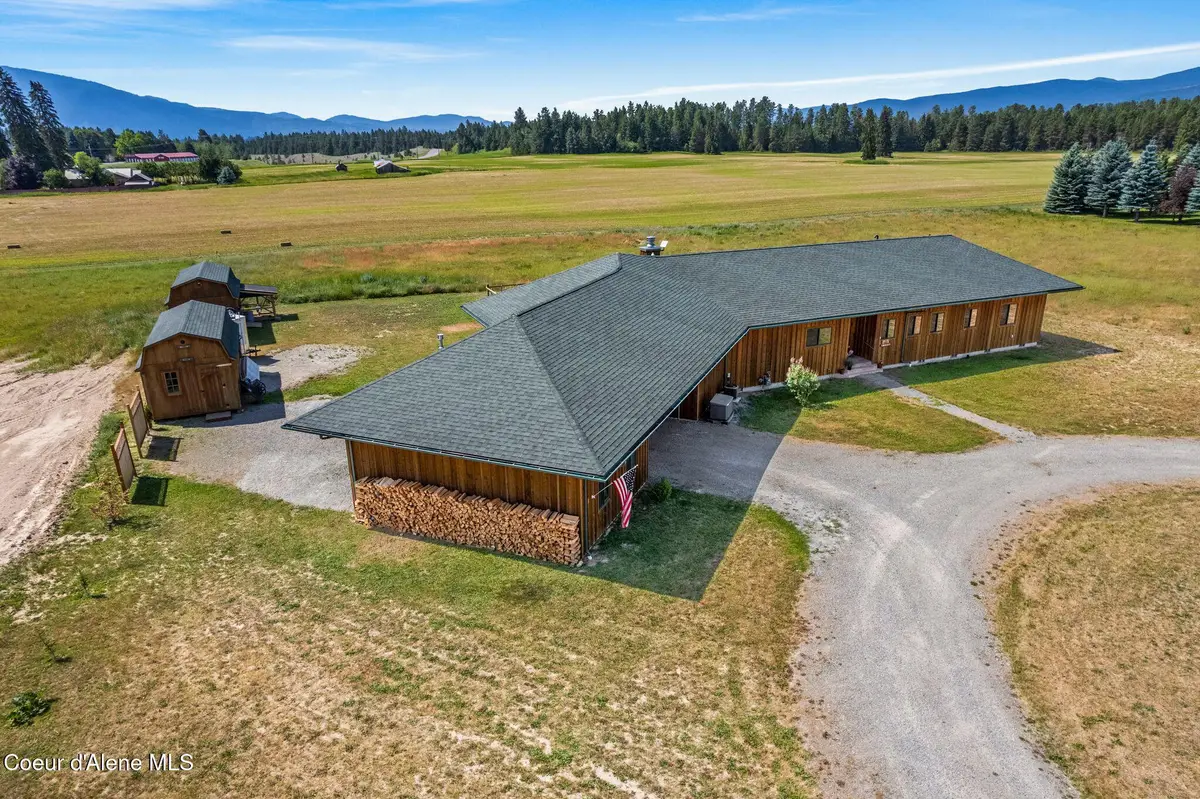
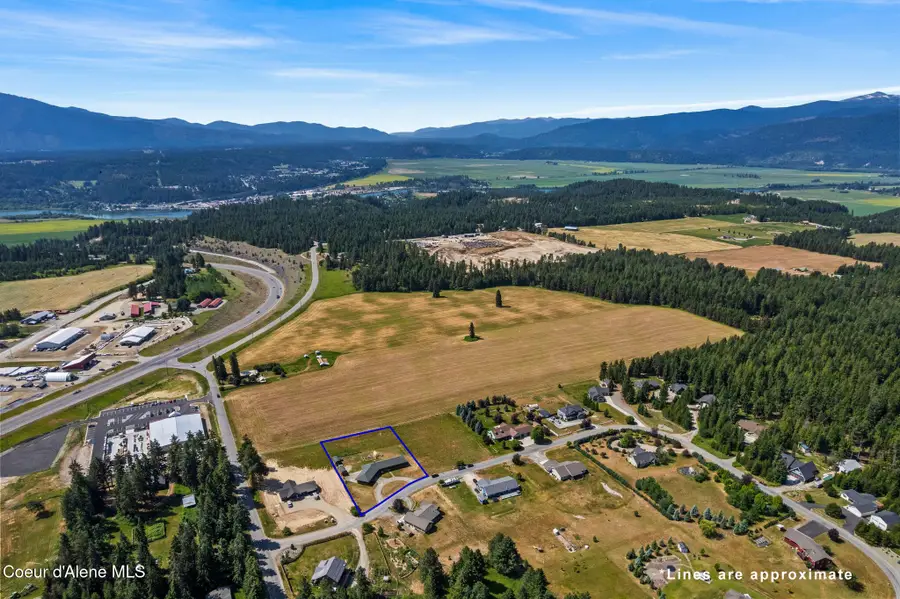

64 Heights Loop,Bonners Ferry, ID 83805
$589,000
- 3 Beds
- 2 Baths
- 1,720 sq. ft.
- Single family
- Active
Listed by:jeremy brown
Office:northwest realty group
MLS#:25-6419
Source:ID_CDAR
Price summary
- Price:$589,000
- Price per sq. ft.:$342.44
About this home
Great Location! This single-level home offers 3 bedrooms (including one non-conforming), 2 full bathrooms, wide doorways, 9-foot ceilings, and brand-new luxury vinyl plank flooring throughout. The kitchen has been beautifully remodeled with solid wood cabinets, durable countertops, and high-end stainless steel appliances. A generous walk-in pantry with cedar shelving adds extra functionality. A sunlit, south-facing hallway brings warmth and natural light into the heart of the home. The third bedroom serves perfectly as a home office, guest room, or creative space. Stay comfortable year-round with a natural gas furnace, gas fireplace, central A/C, and an on-demand generator for added peace of mind. Outside, a breezeway connects the home and attached garage to a heated garage/shop. Two large sheds offer additional space—one designed as a cozy she-shed.With a fenced garden, greenhouse, underground storm shelter, and beautiful MTN views, this property offers a peaceful, flexible lifestyle
Contact an agent
Home facts
- Year built:2015
- Listing Id #:25-6419
- Added:54 day(s) ago
- Updated:August 08, 2025 at 02:50 PM
Rooms and interior
- Bedrooms:3
- Total bathrooms:2
- Full bathrooms:2
- Living area:1,720 sq. ft.
Heating and cooling
- Heating:Forced Air
Structure and exterior
- Roof:Composition
- Year built:2015
- Building area:1,720 sq. ft.
- Lot area:1.14 Acres
Utilities
- Water:Community System
Finances and disclosures
- Price:$589,000
- Price per sq. ft.:$342.44
- Tax amount:$1,603 (2024)
New listings near 64 Heights Loop
- New
 $139,000Active2 beds 2 baths1,044 sq. ft.
$139,000Active2 beds 2 baths1,044 sq. ft.134 Wisdom Quest Rd., Bonners Ferry, ID 83805
MLS# 25-8317Listed by: COLDWELL BANKER NORTH WOODS 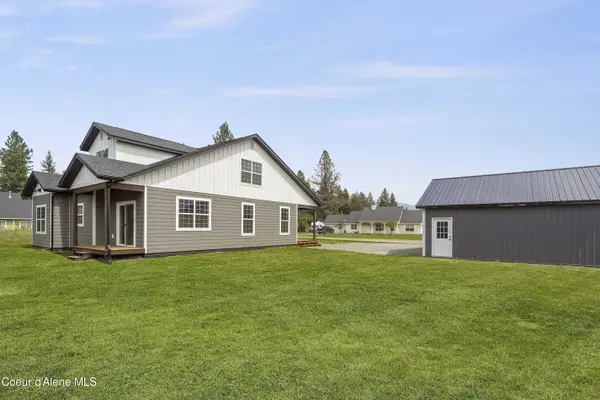 $498,000Pending5 beds 3 baths2,100 sq. ft.
$498,000Pending5 beds 3 baths2,100 sq. ft.142 Melville Dr, Bonners Ferry, ID 83805
MLS# 25-8262Listed by: COLDWELL BANKER NORTH WOODS- New
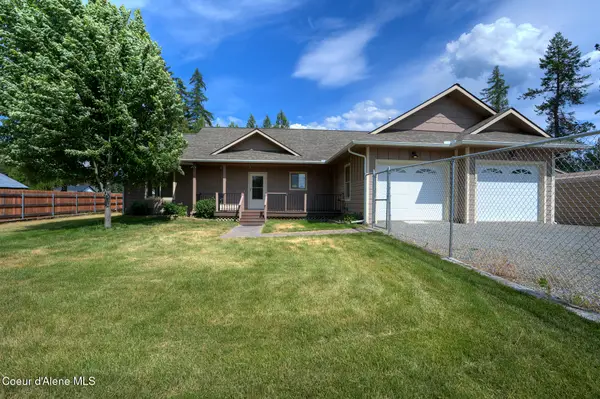 $550,000Active3 beds 2 baths1,525 sq. ft.
$550,000Active3 beds 2 baths1,525 sq. ft.563 Blume Hill Rd, Bonners Ferry, ID 83805
MLS# 25-8225Listed by: SOLID GROUND REAL ESTATE - New
 $790,000Active3 beds 2 baths3,132 sq. ft.
$790,000Active3 beds 2 baths3,132 sq. ft.171 Star Rd, Bonners Ferry, ID 83805
MLS# 25-8212Listed by: KELLER WILLIAMS REALTY - SANDPOINT BRANCH - New
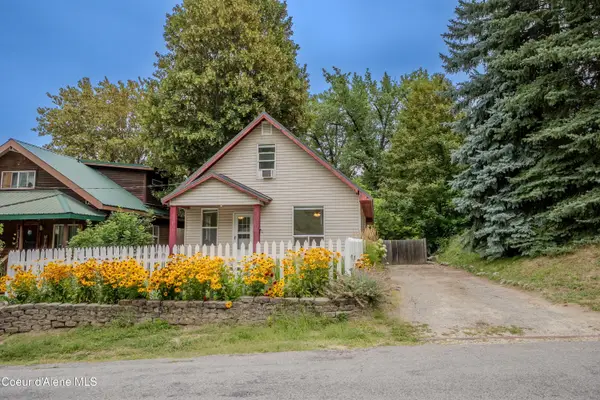 $339,000Active3 beds 1 baths1,130 sq. ft.
$339,000Active3 beds 1 baths1,130 sq. ft.7001 Oak St, Bonners Ferry, ID 83805
MLS# 25-8209Listed by: PACE-KERBY REAL ESTATE, INC - New
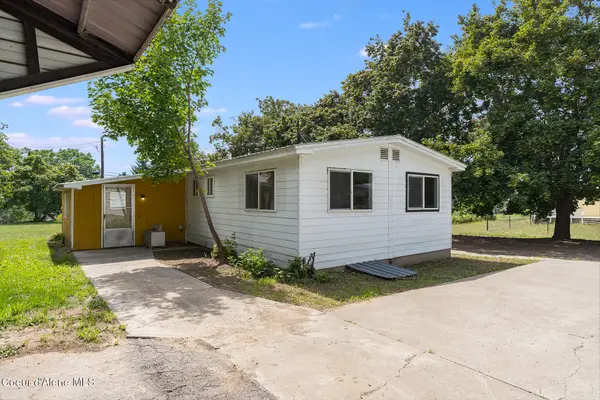 $250,000Active3 beds 2 baths960 sq. ft.
$250,000Active3 beds 2 baths960 sq. ft.7421 WELLS ST, Bonners Ferry, ID 83805
MLS# 25-8204Listed by: COLDWELL BANKER SCHNEIDMILLER REALTY - New
 $549,000Active27.7 Acres
$549,000Active27.7 AcresNNA WESTSIDE RD PARCEL 12, Bonners Ferry, ID 83805
MLS# 25-8173Listed by: COLDWELL BANKER SCHNEIDMILLER REALTY  $325,000Pending5 beds 2 baths2,239 sq. ft.
$325,000Pending5 beds 2 baths2,239 sq. ft.7146 Cedar, Bonners Ferry, ID 83805
MLS# 25-8142Listed by: THE EXPERIENCE NORTHWEST- New
 $639,000Active5 beds 3 baths2,400 sq. ft.
$639,000Active5 beds 3 baths2,400 sq. ft.1010 Camp Nine Rd, Bonners Ferry, ID 83805
MLS# 25-8130Listed by: CENTURY 21 FOUR SEASONS REALTY 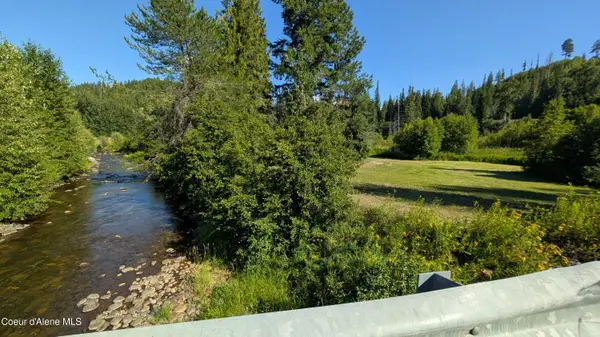 $495,000Active14.16 Acres
$495,000Active14.16 AcresTract 2 Deep Creak Loop Rd, Bonners Ferry, ID 83805
MLS# 25-8016Listed by: RE/MAX CENTENNIAL
