684 Chute Canyon Way, Bonners Ferry, ID 83805
Local realty services provided by:Better Homes and Gardens Real Estate Gary Mann Realty
684 Chute Canyon Way,Bonners Ferry, ID 83805
$1,125,000
- 3 Beds
- 2 Baths
- 2,520 sq. ft.
- Single family
- Active
Listed by: adriana rice
Office: century 21 four seasons realty
MLS#:25-4850
Source:ID_CDAR
Price summary
- Price:$1,125,000
- Price per sq. ft.:$446.43
About this home
Two Homes in a prime location with spectacular views of the Selkirk and Cabinet Mountains, Bonners Ferry and the Kootenai River! Watch holiday fireworks from your backyard!! Find privacy and tranquility at this 5.09 acre at the end of a cul-de-sac in the North Bench. 2520 sq ft main home features 3 bed and 2 baths, office/den with french doors, formal dining, spacious kitchen with island and breakfast nook and 9 ft ceilings throughout. Great room has a gas raised hearth rock fireplace, and sunroom overlooking the mountain views. Laundry room with storage and utility sink. Master bedroom includes a large closet, en suite bath, shower and freestanding tub with stunning views. Central vac and all appliances are included. 1670 sq ft second home has 2 beds, 2 baths, office, dining room, living room, and family room with a pellet stove open to a beautiful kitchen leading to laundry/mud room. Both homes are landscaped, fenced and have a garden area with trees and flowers.The level property .The level property also includes a 34x40 foam insulated shop, with RV door. Don't miss this one!
Contact an agent
Home facts
- Year built:2004
- Listing ID #:25-4850
- Added:179 day(s) ago
- Updated:November 15, 2025 at 06:13 PM
Rooms and interior
- Bedrooms:3
- Total bathrooms:2
- Full bathrooms:2
- Living area:2,520 sq. ft.
Heating and cooling
- Cooling:Central Air
- Heating:Forced Air, Furnace
Structure and exterior
- Roof:Composition
- Year built:2004
- Building area:2,520 sq. ft.
- Lot area:5.09 Acres
Utilities
- Water:Community System
Finances and disclosures
- Price:$1,125,000
- Price per sq. ft.:$446.43
- Tax amount:$3,953 (2024)
New listings near 684 Chute Canyon Way
- New
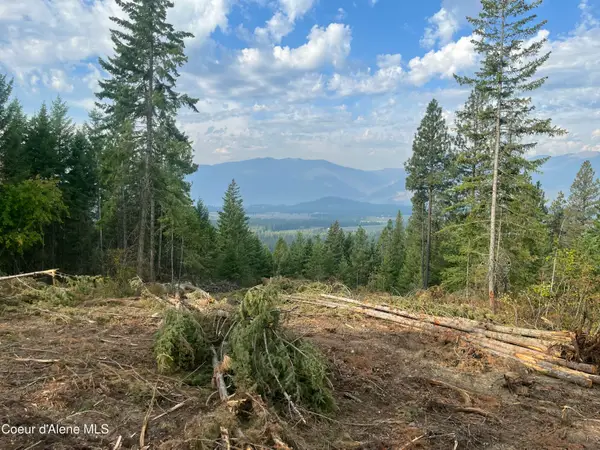 $400,000Active10.3 Acres
$400,000Active10.3 AcresNKA Birdpoint Rd, Bonners Ferry, ID 83805
MLS# 25-11022Listed by: SILVERCREEK REALTY GROUP, LLC - New
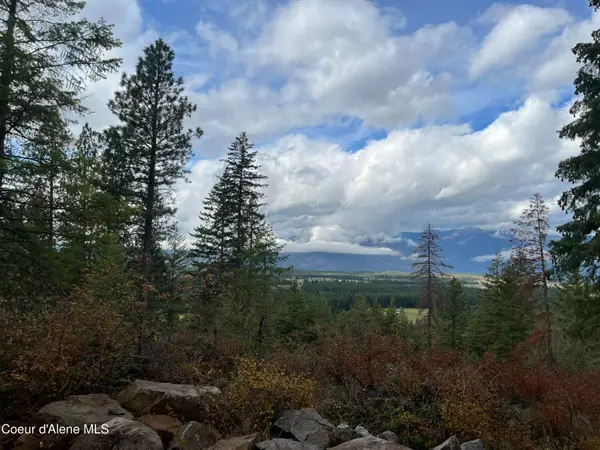 $250,000Active7.33 Acres
$250,000Active7.33 AcresNKA Birdpoint Rd, Bonners Ferry, ID 83805
MLS# 25-11023Listed by: SILVERCREEK REALTY GROUP, LLC 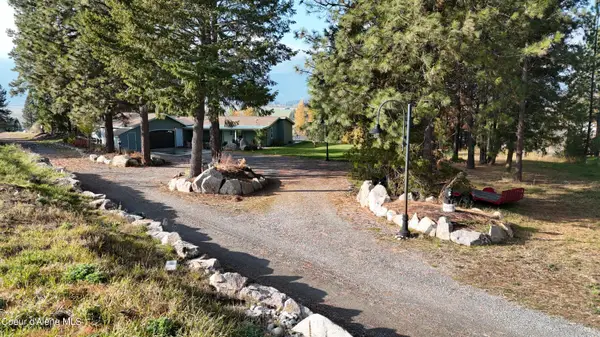 $439,900Pending3 beds 2 baths1,346 sq. ft.
$439,900Pending3 beds 2 baths1,346 sq. ft.53 Soaring Eagle Lane, Bonners Ferry, ID 83805
MLS# 25-10830Listed by: RE/MAX CENTENNIAL- New
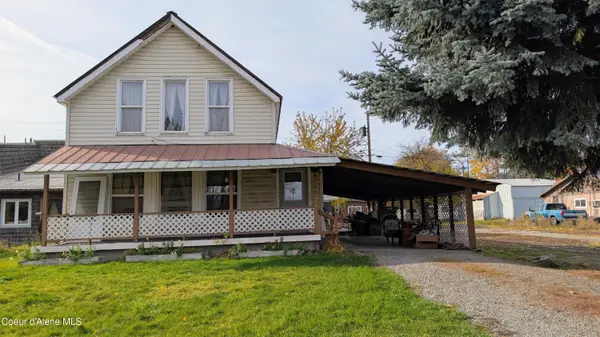 $285,000Active4 beds 2 baths1,681 sq. ft.
$285,000Active4 beds 2 baths1,681 sq. ft.7168 4th St., Bonners Ferry, ID 83805
MLS# 25-10896Listed by: RE/MAX CENTENNIAL 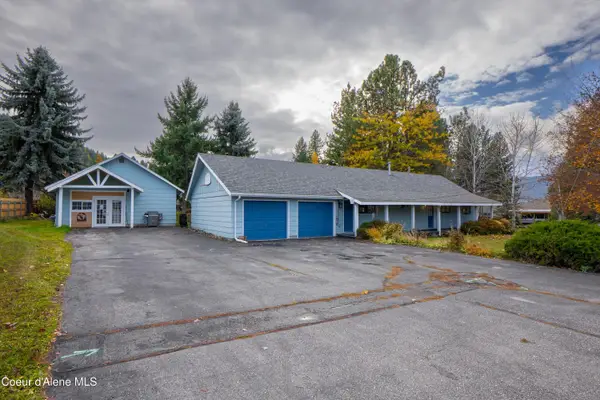 $419,000Pending4 beds 2 baths1,929 sq. ft.
$419,000Pending4 beds 2 baths1,929 sq. ft.7024 Funkhouser St, Bonners Ferry, ID 83805
MLS# 25-10891Listed by: PACE-KERBY REAL ESTATE, INC- New
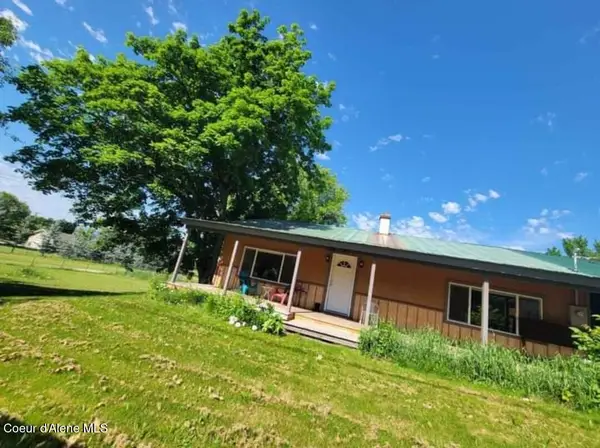 $349,900Active3 beds 1 baths1,024 sq. ft.
$349,900Active3 beds 1 baths1,024 sq. ft.7494 Wells St., Bonners Ferry, ID 83805
MLS# 25-10869Listed by: RE/MAX CENTENNIAL - New
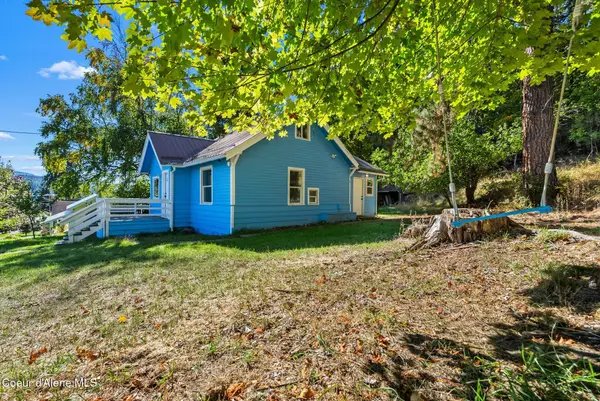 $320,000Active3 beds 1 baths1,328 sq. ft.
$320,000Active3 beds 1 baths1,328 sq. ft.7492 Mohawk St, Bonners Ferry, ID 83805
MLS# 25-10827Listed by: PUREWEST REAL ESTATE 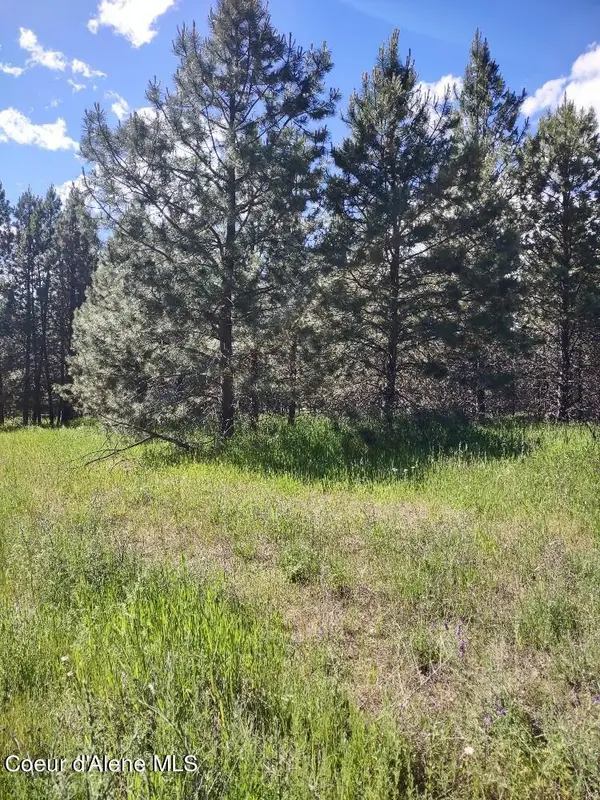 $144,000Active1.72 Acres
$144,000Active1.72 AcresLot 1 Champs Rd, Bonners Ferry, ID 83805
MLS# 25-10645Listed by: COLDWELL BANKER NORTH WOODS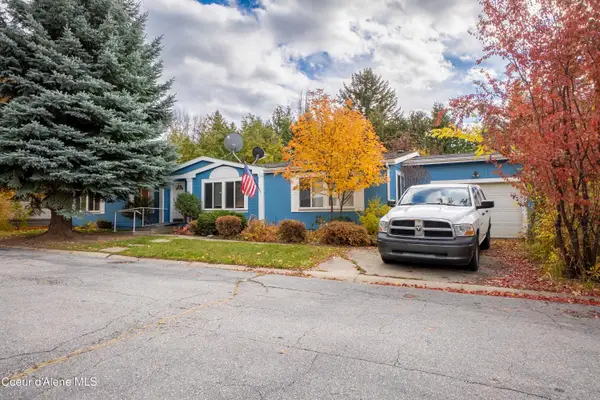 $149,000Pending3 beds 2 baths1,728 sq. ft.
$149,000Pending3 beds 2 baths1,728 sq. ft.6308 McCall St Lot #6, Bonners Ferry, ID 83805
MLS# 25-10619Listed by: PACE-KERBY REAL ESTATE, INC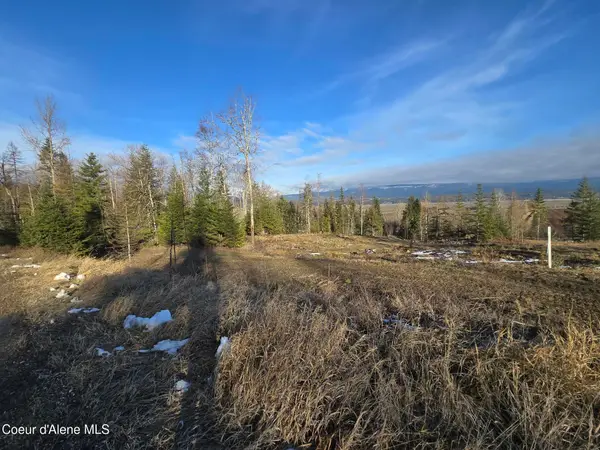 $199,999Active11.42 Acres
$199,999Active11.42 AcresNNA WEST SIDE RD PARCEL 2, Bonners Ferry, ID 83805
MLS# 25-10608Listed by: COLDWELL BANKER SCHNEIDMILLER REALTY
