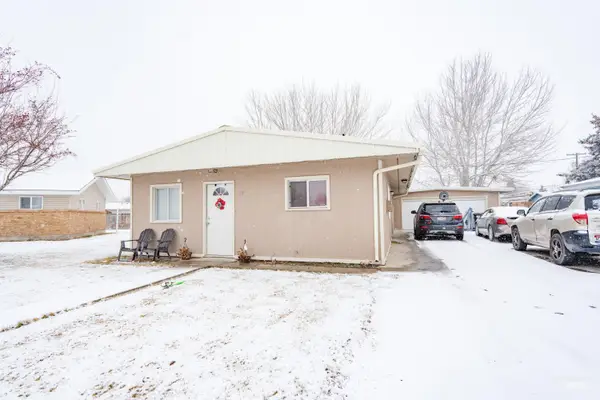1017 Coventry Lane, Burley, ID 83318
Local realty services provided by:Better Homes and Gardens Real Estate 43° North
1017 Coventry Lane,Burley, ID 83318
$699,000
- 5 Beds
- 4 Baths
- 2,806 sq. ft.
- Single family
- Active
Listed by: jacobi starling, sandy kochMain: 208-431-2007
Office: soaring heights realty
MLS#:98959382
Source:ID_IMLS
Price summary
- Price:$699,000
- Price per sq. ft.:$249.11
About this home
This dreamy concept home is waiting for someone to bring it to life! The Vista Villa floor plan packs a lot of function into its 2806sf footprint. With FIVE bedrooms (two of them being master suites) and an office, you have plenty of space for everyone. The designer kitchen will be the centerpiece for entertaining guests in your open concept Great Room and Dining. Not only does this home come with great flow, but also great amenities! Master suite boasts a custom tile shower, freestanding tub, and pass through WIC to spacious laundry room. Granite or Quartz countertops are included along with custom cabinets. Stained beams in the vaulted living space will elevate your home and a gas fireplace will be an inviting focal point. Snag this gem and put your personal touch on it before its gone.
Contact an agent
Home facts
- Year built:2026
- Listing ID #:98959382
- Added:171 day(s) ago
- Updated:February 11, 2026 at 03:12 PM
Rooms and interior
- Bedrooms:5
- Total bathrooms:4
- Full bathrooms:4
- Living area:2,806 sq. ft.
Heating and cooling
- Cooling:Central Air
- Heating:Forced Air, Natural Gas
Structure and exterior
- Roof:Composition
- Year built:2026
- Building area:2,806 sq. ft.
- Lot area:0.57 Acres
Schools
- High school:Burley
- Middle school:Burley Jr High
- Elementary school:White Pine - Burley
Utilities
- Water:City Service
- Sewer:Septic Tank
Finances and disclosures
- Price:$699,000
- Price per sq. ft.:$249.11
New listings near 1017 Coventry Lane
- New
 $310,000Active3 beds 2 baths1,219 sq. ft.
$310,000Active3 beds 2 baths1,219 sq. ft.2608 Miller Ave, Burley, ID 83318
MLS# 98974337Listed by: FIRST TEAM REAL ESTATE (BRANCH OFFICE) - New
 $350,000Active2.09 Acres
$350,000Active2.09 Acres450 E 27th, Burley, ID 83318
MLS# 98974040Listed by: DIRECT REALTY, LLC  $295,000Pending3 beds 2 baths1,346 sq. ft.
$295,000Pending3 beds 2 baths1,346 sq. ft.422 Parish Ct., Burley, ID 83318
MLS# 98973925Listed by: SWEET MAGNOLIA REALTY LLC- New
 $340,000Active3 beds 2 baths1,478 sq. ft.
$340,000Active3 beds 2 baths1,478 sq. ft.2403 Yellowstone Trail, Burley, ID 83318
MLS# 98973820Listed by: KELLER WILLIAMS SUN VALLEY SOUTHERN IDAHO - New
 $865,000Active4 beds 4 baths4,420 sq. ft.
$865,000Active4 beds 4 baths4,420 sq. ft.162 Aspen Crest Lane, Burley, ID 83318
MLS# 98973838Listed by: KELLER WILLIAMS SUN VALLEY SOUTHERN IDAHO - New
 $199,000Active1 beds 1 baths868 sq. ft.
$199,000Active1 beds 1 baths868 sq. ft.1251 Almo Ave, Burley, ID 83318
MLS# 98973746Listed by: SILVERCREEK REALTY GROUP - New
 $309,000Active3 beds 3 baths1,518 sq. ft.
$309,000Active3 beds 3 baths1,518 sq. ft.900 E 20th St., Burley, ID 83318
MLS# 98973485Listed by: REAL BROKER LLC - New
 $355,000Active4 beds 2 baths1,888 sq. ft.
$355,000Active4 beds 2 baths1,888 sq. ft.1715 Almo Ave, Burley, ID 83318
MLS# 98973458Listed by: ROCKY MOUNTAIN REAL ESTATE BRO  $245,000Active3 beds 1 baths1,025 sq. ft.
$245,000Active3 beds 1 baths1,025 sq. ft.410 E 24th Street, Burley, ID 83318
MLS# 98973435Listed by: ROCKY MOUNTAIN REAL ESTATE BRO $372,000Active4 beds 2 baths1,992 sq. ft.
$372,000Active4 beds 2 baths1,992 sq. ft.1718 Schodde Ave, Burley, ID 83318
MLS# 98973436Listed by: ROCKY MOUNTAIN REAL ESTATE BRO

