43 Lakeside Loop, Burley, ID 83318
Local realty services provided by:Better Homes and Gardens Real Estate 43° North
43 Lakeside Loop,Burley, ID 83318
$365,000
- 3 Beds
- 2 Baths
- 1,914 sq. ft.
- Townhouse
- Pending
Listed by: aaron miskinCell: 208-572-8500
Office: keller williams sun valley southern idaho
MLS#:98957994
Source:ID_IMLS
Price summary
- Price:$365,000
- Price per sq. ft.:$190.7
About this home
Snake River Views and Exceptional Amenities! Enjoy sweeping views of the Snake River from this well-designed townhouse, located just steps from the water in a highly sought-after subdivision. The open layout features a large kitchen island for meal prep and gathering, with spacious living and dining areas that take full advantage of the setting. The primary suite includes a spa-style bathroom and an expansive walk-in closet, while additional rooms offer flexibility for guests, work, or hobbies. This exclusive riverfront community provides rare amenities including two private boat ramps, beautifully maintained waterfront common areas, and a secure, fenced RV parking area. HOA dues cover lawn care, irrigation, home insurance, snow removal from your driveway and roads, and upkeep of all common spaces, making it easy to enjoy the lifestyle without the maintenance. A unique opportunity to live in comfort with direct access to one of Idaho’s most scenic rivers. Full landscape & iron rod fence around porch included!
Contact an agent
Home facts
- Year built:2025
- Listing ID #:98957994
- Added:93 day(s) ago
- Updated:November 15, 2025 at 09:06 AM
Rooms and interior
- Bedrooms:3
- Total bathrooms:2
- Full bathrooms:2
- Living area:1,914 sq. ft.
Heating and cooling
- Cooling:Central Air
- Heating:Forced Air, Natural Gas
Structure and exterior
- Roof:Architectural Style, Composition
- Year built:2025
- Building area:1,914 sq. ft.
- Lot area:0.06 Acres
Schools
- High school:Minico
- Middle school:West Minico
- Elementary school:Heyburn
Utilities
- Water:City Service
Finances and disclosures
- Price:$365,000
- Price per sq. ft.:$190.7
- Tax amount:$670 (2024)
New listings near 43 Lakeside Loop
- New
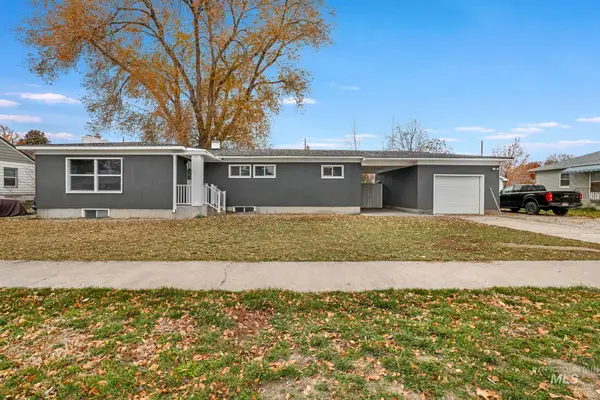 $355,900Active4 beds 3 baths1,702 sq. ft.
$355,900Active4 beds 3 baths1,702 sq. ft.1942 Burton Ave, Burley, ID 83318
MLS# 98967435Listed by: GEM STATE REALTY INC - New
 $140,000Active2.34 Acres
$140,000Active2.34 AcresTBD Mountain View Ln, Burley, ID 83318
MLS# 98967385Listed by: KELLER WILLIAMS REALTY BOISE - New
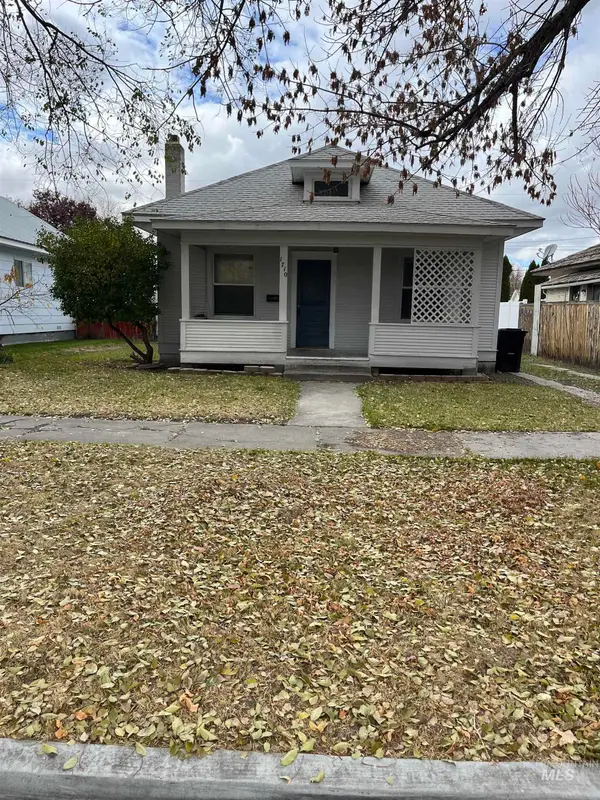 $215,000Active3 beds 1 baths1,148 sq. ft.
$215,000Active3 beds 1 baths1,148 sq. ft.1710 Miller Ave, Burley, ID 83318
MLS# 98967233Listed by: CENTURY 21 RIVERSIDE REALTY - New
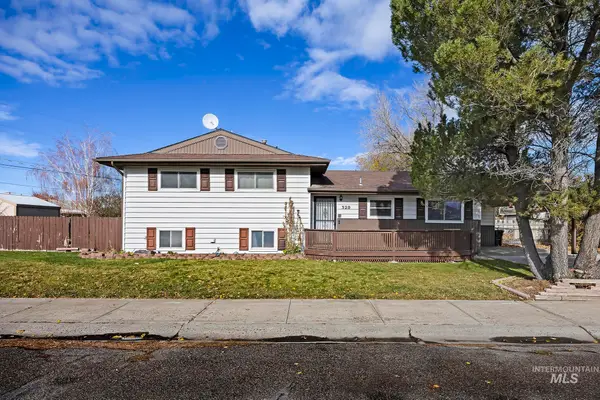 $329,900Active3 beds 2 baths1,824 sq. ft.
$329,900Active3 beds 2 baths1,824 sq. ft.320 E 23rd Dr, Burley, ID 83318
MLS# 98966960Listed by: SUPER REALTY OF IDAHO 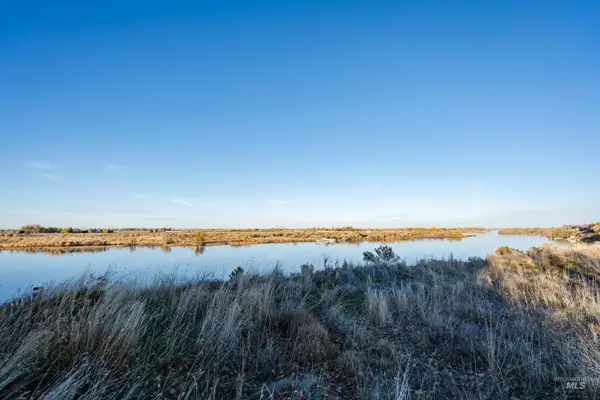 $170,000Pending0.94 Acres
$170,000Pending0.94 Acres452 E Hwy 81, Burley, ID 83318
MLS# 98966606Listed by: ROCKY MOUNTAIN REAL ESTATE BRO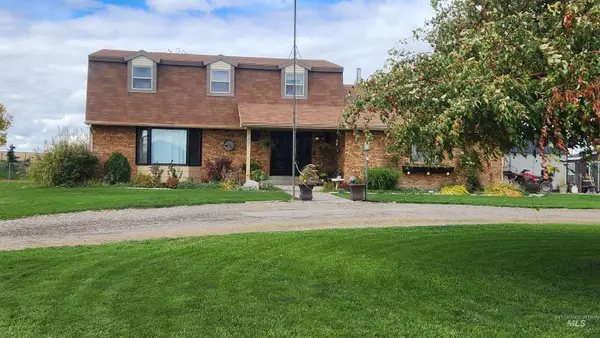 $699,900Active5 beds 4 baths4,238 sq. ft.
$699,900Active5 beds 4 baths4,238 sq. ft.288 S 123 W, Burley, ID 83318
MLS# 98966511Listed by: DIRECT REALTY, LLC $370,000Active24.62 Acres
$370,000Active24.62 AcresTBD 150 S 600 W, Burley, ID 83318
MLS# 98966377Listed by: CENTURY 21 RIVERSIDE REALTY $800,000Active29.64 Acres
$800,000Active29.64 Acres150 S 600 W, Burley, ID 83318
MLS# 98966378Listed by: CENTURY 21 RIVERSIDE REALTY- Open Sat, 10am to 1pm
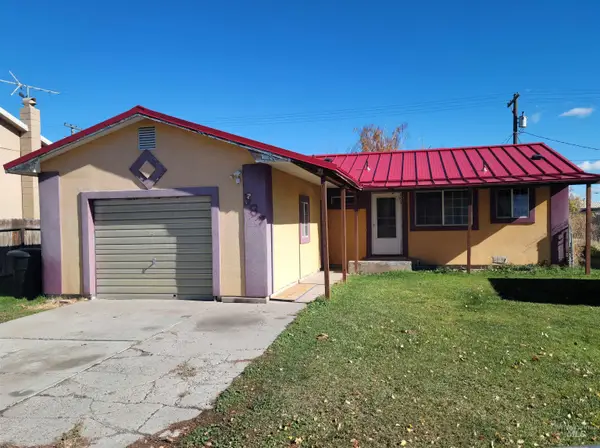 $240,000Active3 beds 1 baths1,040 sq. ft.
$240,000Active3 beds 1 baths1,040 sq. ft.387 N Conant Ave, Burley, ID 83318
MLS# 98966230Listed by: SPRING CREEK REALTY GROUP 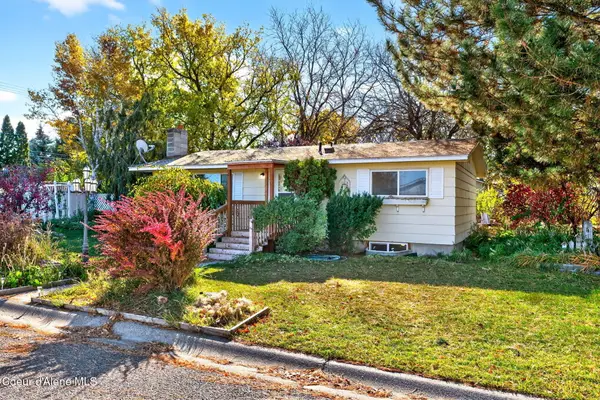 $255,000Pending4 beds 1 baths1,824 sq. ft.
$255,000Pending4 beds 1 baths1,824 sq. ft.2901 Almo Ave, Burley, ID 83318
MLS# 25-10639Listed by: SATORI REALTY LLC
