44 Lakeside Loop, Burley, ID 83318
Local realty services provided by:Better Homes and Gardens Real Estate 43° North
44 Lakeside Loop,Burley, ID 83318
$365,000
- 3 Beds
- 2 Baths
- 1,914 sq. ft.
- Townhouse
- Pending
Listed by: aaron miskinCell: 208-572-8500
Office: keller williams sun valley southern idaho
MLS#:98957948
Source:ID_IMLS
Price summary
- Price:$365,000
- Price per sq. ft.:$190.7
- Monthly HOA dues:$165
About this home
Snake River Views and Easy Living in a Sought-After Community! Take in panoramic Snake River views from this thoughtfully designed townhouse located just steps from the water. An open floor plan centers around a spacious kitchen with a large island, ideal for preparing meals and gathering with friends. The living and dining areas are positioned to make the most of the scenery, while the primary suite features a spa-style bath and an expansive walk-in closet. Additional rooms provide space for guests, a home office, or hobbies. This riverfront community offers private boat ramps, beautifully maintained common areas along the water, and a fenced RV parking area. HOA dues cover lawn care, irrigation, home insurance, snow removal from the driveway and roads, and upkeep of shared spaces. With unmatched views and a low-maintenance lifestyle, this home makes it easy to enjoy the best of riverfront living. Full landscape & iron rod fence around porch will be included!
Contact an agent
Home facts
- Year built:2025
- Listing ID #:98957948
- Added:93 day(s) ago
- Updated:November 15, 2025 at 09:06 AM
Rooms and interior
- Bedrooms:3
- Total bathrooms:2
- Full bathrooms:2
- Living area:1,914 sq. ft.
Heating and cooling
- Cooling:Central Air
- Heating:Forced Air, Natural Gas
Structure and exterior
- Roof:Architectural Style, Composition
- Year built:2025
- Building area:1,914 sq. ft.
- Lot area:0.06 Acres
Schools
- High school:Minico
- Middle school:West Minico
- Elementary school:Heyburn
Utilities
- Water:City Service
Finances and disclosures
- Price:$365,000
- Price per sq. ft.:$190.7
- Tax amount:$670 (2024)
New listings near 44 Lakeside Loop
- New
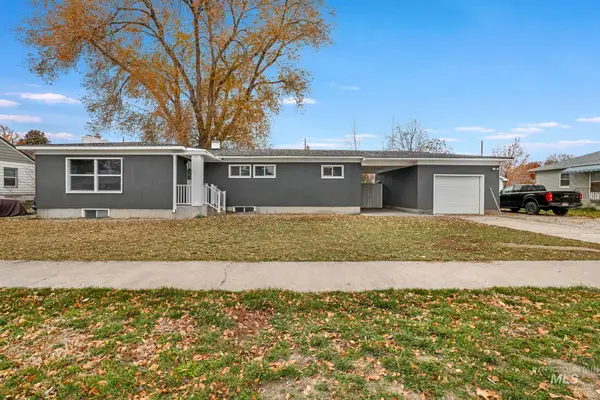 $355,900Active4 beds 3 baths1,702 sq. ft.
$355,900Active4 beds 3 baths1,702 sq. ft.1942 Burton Ave, Burley, ID 83318
MLS# 98967435Listed by: GEM STATE REALTY INC - New
 $140,000Active2.34 Acres
$140,000Active2.34 AcresTBD Mountain View Ln, Burley, ID 83318
MLS# 98967385Listed by: KELLER WILLIAMS REALTY BOISE - New
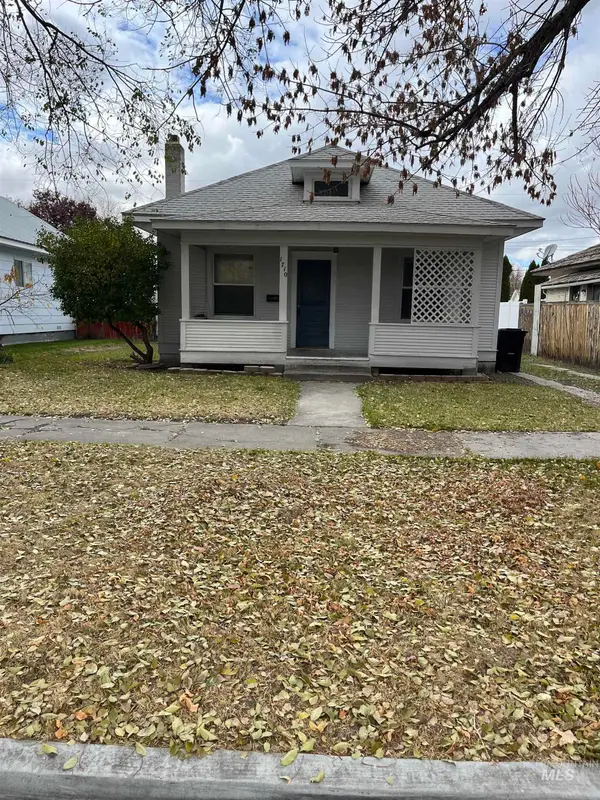 $215,000Active3 beds 1 baths1,148 sq. ft.
$215,000Active3 beds 1 baths1,148 sq. ft.1710 Miller Ave, Burley, ID 83318
MLS# 98967233Listed by: CENTURY 21 RIVERSIDE REALTY - New
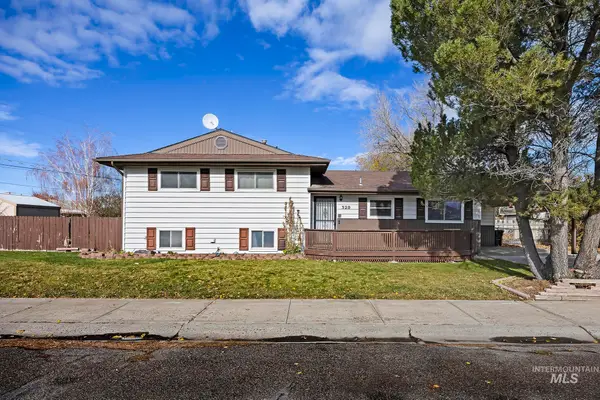 $329,900Active3 beds 2 baths1,824 sq. ft.
$329,900Active3 beds 2 baths1,824 sq. ft.320 E 23rd Dr, Burley, ID 83318
MLS# 98966960Listed by: SUPER REALTY OF IDAHO 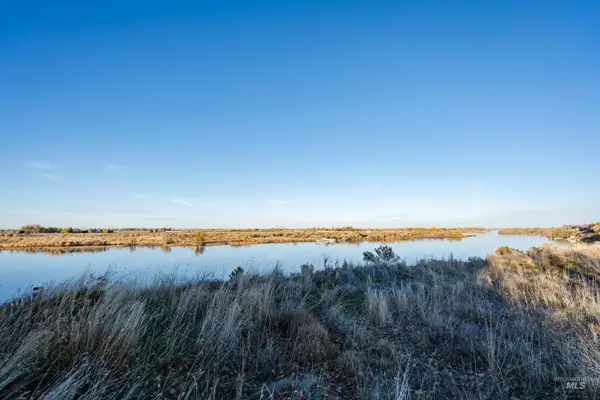 $170,000Pending0.94 Acres
$170,000Pending0.94 Acres452 E Hwy 81, Burley, ID 83318
MLS# 98966606Listed by: ROCKY MOUNTAIN REAL ESTATE BRO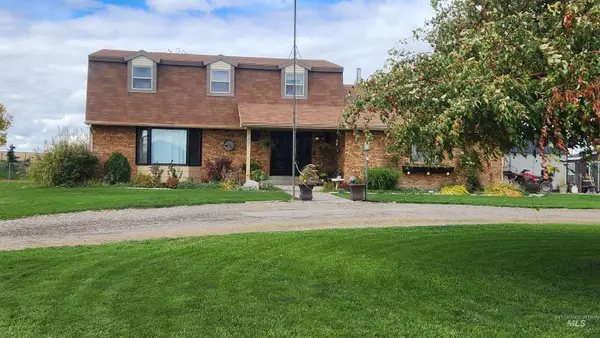 $699,900Active5 beds 4 baths4,238 sq. ft.
$699,900Active5 beds 4 baths4,238 sq. ft.288 S 123 W, Burley, ID 83318
MLS# 98966511Listed by: DIRECT REALTY, LLC $370,000Active24.62 Acres
$370,000Active24.62 AcresTBD 150 S 600 W, Burley, ID 83318
MLS# 98966377Listed by: CENTURY 21 RIVERSIDE REALTY $800,000Active29.64 Acres
$800,000Active29.64 Acres150 S 600 W, Burley, ID 83318
MLS# 98966378Listed by: CENTURY 21 RIVERSIDE REALTY- Open Sat, 10am to 1pm
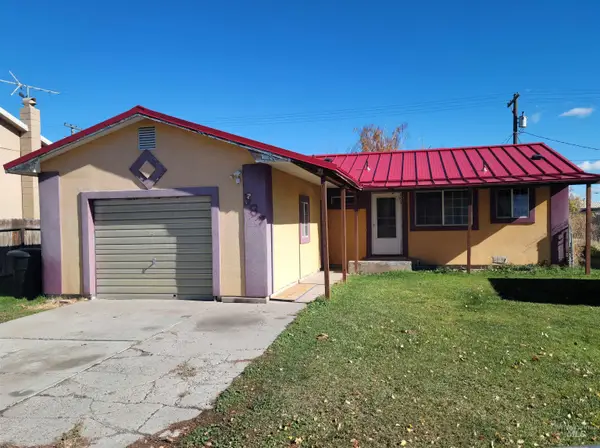 $240,000Active3 beds 1 baths1,040 sq. ft.
$240,000Active3 beds 1 baths1,040 sq. ft.387 N Conant Ave, Burley, ID 83318
MLS# 98966230Listed by: SPRING CREEK REALTY GROUP 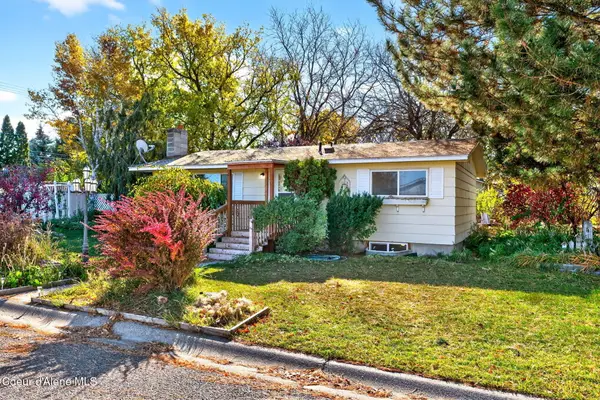 $255,000Pending4 beds 1 baths1,824 sq. ft.
$255,000Pending4 beds 1 baths1,824 sq. ft.2901 Almo Ave, Burley, ID 83318
MLS# 25-10639Listed by: SATORI REALTY LLC
