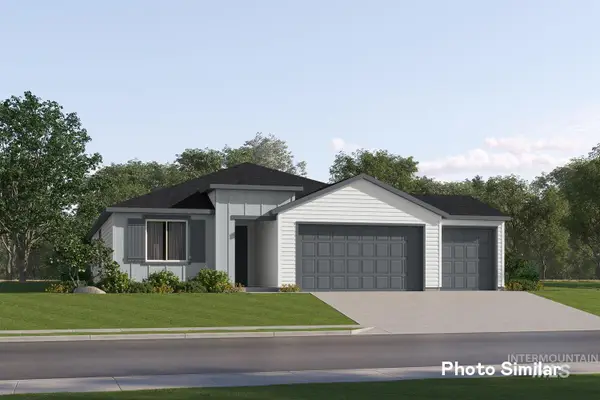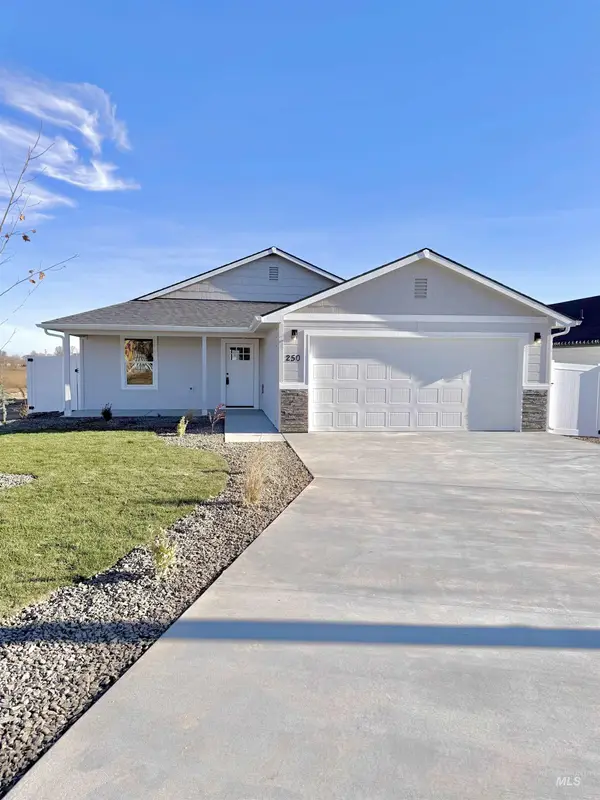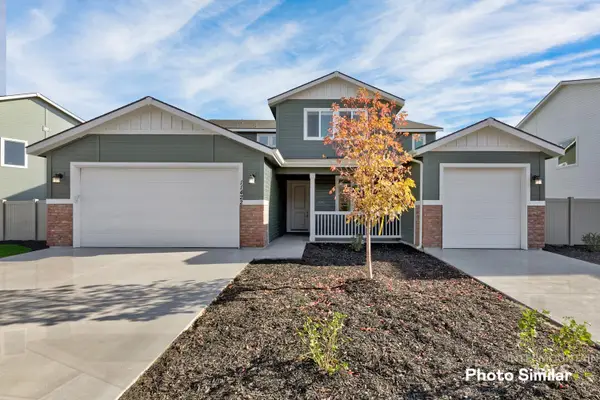10185 Copperhead Lane, Caldwell, ID 83600
Local realty services provided by:Better Homes and Gardens Real Estate 43° North
10185 Copperhead Lane,Caldwell, ID 83600
$1,395,000
- 3 Beds
- 3 Baths
- 3,386 sq. ft.
- Single family
- Active
Listed by: kristi knowles, andrew knowlesMain: 208-672-9000
Office: keller williams realty boise
MLS#:98965362
Source:ID_IMLS
Price summary
- Price:$1,395,000
- Price per sq. ft.:$411.99
- Monthly HOA dues:$29.17
About this home
Modern Farmhouse Masterpiece on 5 ACRE in North Middleton Foothills, PHOTOS SIMILIAR. Tavira Homes and Trey Hoff Architects have partnered to craft a stunning single-level home with RV GARAGE. This exquisite home is soon to break ground and offers a rare opportunity for buyers to make custom selections throughout. Designed for both luxury and livability, the home features white oak hardwood flooring, vaulted tongue-and-groove ceilings, and custom cabinetry throughout—all in a timeless, neutral palette. Spacious great room with vaulted ceilings, a large fireplace, and built-in surrounds, Gourmet kitchen with custom appliance package, built-in refrigerator and freezer, butler’s pantry, and oversized windows for natural light. Primary suite with a spa-inspired bathroom, including a freestanding soaking tub, a multi-head walk-in shower, and a massive walk-in closet with a center island. Private guest wing with generously sized bedrooms and a dedicated bathroom with private access. Hardwood floors throughout, creating a seamless and elegant flow. Car enthusiasts, hobbyists, or RV owners will appreciate the attached RV garage 14X50, shop, and car garage, all totaling approximately 2,400 sq. ft. Outdoor Living includes Covered patios at both the front and back of the home, Built-in BBQ with a dedicated serving area and Exterior gas fireplace.
Contact an agent
Home facts
- Year built:2026
- Listing ID #:98965362
- Added:114 day(s) ago
- Updated:February 11, 2026 at 03:12 PM
Rooms and interior
- Bedrooms:3
- Total bathrooms:3
- Full bathrooms:3
- Living area:3,386 sq. ft.
Heating and cooling
- Cooling:Central Air
- Heating:Electric, Forced Air, Propane
Structure and exterior
- Roof:Composition
- Year built:2026
- Building area:3,386 sq. ft.
- Lot area:5.06 Acres
Schools
- High school:Emmett
- Middle school:Emmett
- Elementary school:Shadow Butte
Utilities
- Water:Well
- Sewer:Septic Tank
Finances and disclosures
- Price:$1,395,000
- Price per sq. ft.:$411.99
New listings near 10185 Copperhead Lane
- New
 $591,400Active4 beds 3 baths2,371 sq. ft.
$591,400Active4 beds 3 baths2,371 sq. ft.15123 Cloud Crest Ave, Caldwell, ID 83607
MLS# 98974417Listed by: LENNAR SALES CORP - New
 $486,900Active4 beds 2 baths2,070 sq. ft.
$486,900Active4 beds 2 baths2,070 sq. ft.15056 Lenticular Ave, Caldwell, ID 83607
MLS# 98974421Listed by: LENNAR SALES CORP - New
 $509,900Active3 beds 3 baths2,630 sq. ft.
$509,900Active3 beds 3 baths2,630 sq. ft.15215 Lenticular Ave, Caldwell, ID 83607
MLS# 98974424Listed by: LENNAR SALES CORP - New
 $405,000Active3 beds 2 baths1,200 sq. ft.
$405,000Active3 beds 2 baths1,200 sq. ft.1907 Oregon Lane, Caldwell, ID 83605
MLS# 98974437Listed by: EXP REALTY, LLC - New
 $583,400Active5 beds 3 baths2,800 sq. ft.
$583,400Active5 beds 3 baths2,800 sq. ft.15147 Cloud Crest Ave, Caldwell, ID 83607
MLS# 98974414Listed by: LENNAR SALES CORP - Open Sat, 1 to 3pmNew
 $438,000Active3 beds 2 baths2,266 sq. ft.
$438,000Active3 beds 2 baths2,266 sq. ft.1204 Teton Ave, Caldwell, ID 83605
MLS# 98974392Listed by: POWERHOUSE REAL ESTATE GROUP - New
 $1,099,000Active3 beds 3 baths3,045 sq. ft.
$1,099,000Active3 beds 3 baths3,045 sq. ft.24501 Himark Way, Caldwell, ID 83607
MLS# 98974368Listed by: LANDMARK REALTORS - New
 $1,365,000Active3 beds 3 baths2,352 sq. ft.
$1,365,000Active3 beds 3 baths2,352 sq. ft.5800 Partridge Peak Ave, Caldwell, ID 83607
MLS# 98974344Listed by: BOISE PREMIER REAL ESTATE - New
 $734,900Active5 beds 5 baths3,848 sq. ft.
$734,900Active5 beds 5 baths3,848 sq. ft.15153 Cloud Crest Ave, Caldwell, ID 83607
MLS# 98974303Listed by: LENNAR SALES CORP  $625,000Pending4 beds 3 baths2,667 sq. ft.
$625,000Pending4 beds 3 baths2,667 sq. ft.15235 Steel Cloud Ave, Caldwell, ID 83607
MLS# 98974217Listed by: TOLL BROTHERS REAL ESTATE, INC

