10260 Piper Lane, Caldwell, ID 83600
Local realty services provided by:Better Homes and Gardens Real Estate 43° North
10260 Piper Lane,Caldwell, ID 83600
$1,195,000
- 4 Beds
- 3 Baths
- 2,521 sq. ft.
- Single family
- Active
Listed by: kristi knowles, andrew knowlesMain: 208-672-9000
Office: keller williams realty boise
MLS#:98964208
Source:ID_IMLS
Price summary
- Price:$1,195,000
- Price per sq. ft.:$474.02
- Monthly HOA dues:$29.17
About this home
Solitude Homes has done it again with the FOX RV Plan on 5 acres as a "to be built" in a new community north of Middleton. The streets are paved & the power is in. Check out this 45ft RV Garage. Smooth flowing floor plan featuring 4 bedrooms 3 full baths plus a den. Open and airy floor plan offering the finest of materials that you would come and expect from Solitude Homes. Butlers Pantry and primary pantry will be welcomed for all those that entertain. The kitchen provides ample places for gathering. The primary suite is private and features a large walk in closet & shower. The rear covered patio has endless views with a north facing backyard. Plenty of room for horses, cattle or livestock. Detached structures are encouraged. Pressurized irrigation is available for the landscaping and pasture areas. Direct access to BLM provides for Horseback riding, hiking or bird watching. The community features slightly rolling hills, view corridors, and easy access to Middleton or the I84. *Photos similar
Contact an agent
Home facts
- Year built:2026
- Listing ID #:98964208
- Added:70 day(s) ago
- Updated:December 17, 2025 at 06:31 PM
Rooms and interior
- Bedrooms:4
- Total bathrooms:3
- Full bathrooms:3
- Living area:2,521 sq. ft.
Structure and exterior
- Year built:2026
- Building area:2,521 sq. ft.
- Lot area:5.01 Acres
Schools
- High school:Emmett
- Middle school:Emmett
- Elementary school:Shadow Butte
Finances and disclosures
- Price:$1,195,000
- Price per sq. ft.:$474.02
New listings near 10260 Piper Lane
- New
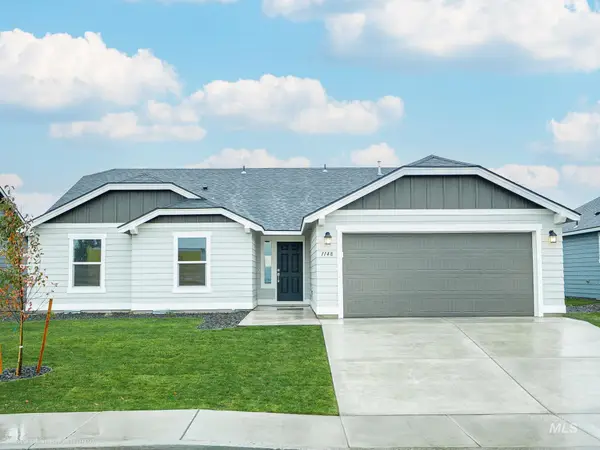 $424,990Active3 beds 2 baths1,692 sq. ft.
$424,990Active3 beds 2 baths1,692 sq. ft.11163 Bluefield Dr, Caldwell, ID 83605
MLS# 98970008Listed by: NEW HOME STAR IDAHO - New
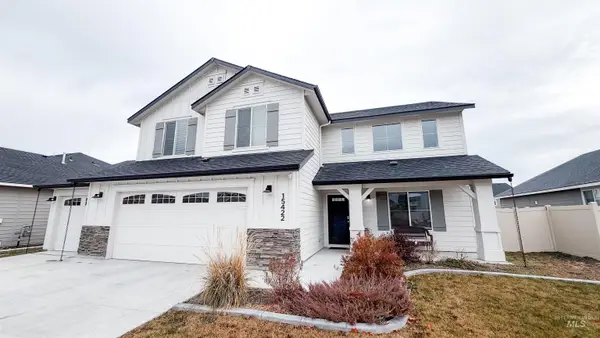 $529,000Active5 beds 3 baths2,538 sq. ft.
$529,000Active5 beds 3 baths2,538 sq. ft.15422 Lutsen Ave, Caldwell, ID 83607
MLS# 98970027Listed by: KELLER WILLIAMS REALTY BOISE - New
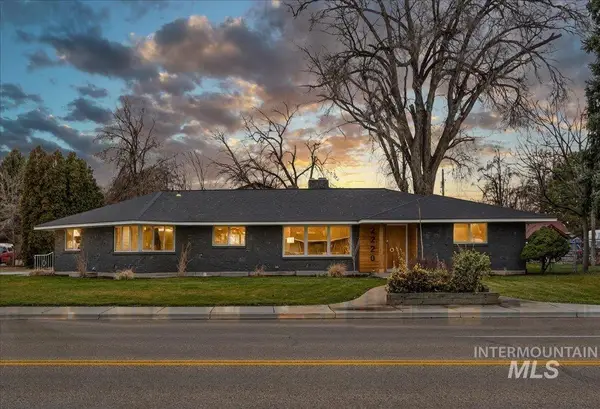 $850,000Active7 beds 5 baths4,205 sq. ft.
$850,000Active7 beds 5 baths4,205 sq. ft.2220 S Indiana Ave, Caldwell, ID 83605
MLS# 98970037Listed by: SILVERCREEK REALTY GROUP - New
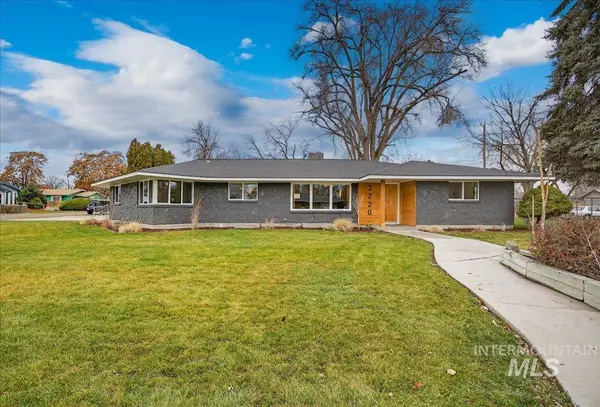 $850,000Active7 beds 2 baths4,205 sq. ft.
$850,000Active7 beds 2 baths4,205 sq. ft.2220 S Indiana Ave, Caldwell, ID 83605
MLS# 98970038Listed by: SILVERCREEK REALTY GROUP - Open Sat, 11am to 1pmNew
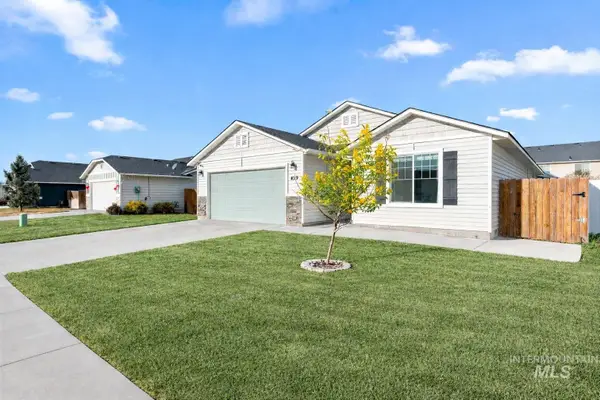 $419,000Active4 beds 2 baths1,845 sq. ft.
$419,000Active4 beds 2 baths1,845 sq. ft.4319 Bainbridge St, Caldwell, ID 83607
MLS# 98970004Listed by: AMHERST MADISON - New
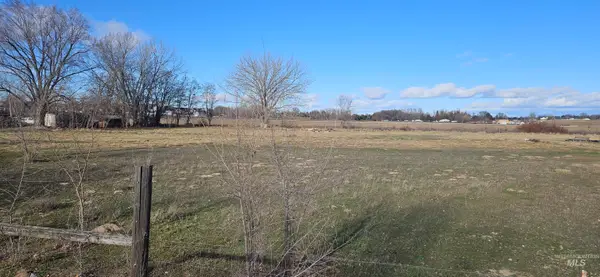 $325,000Active1.4 Acres
$325,000Active1.4 AcresTBA Willis Rd, Caldwell, ID 83607
MLS# 98969951Listed by: SILVERCREEK REALTY GROUP - New
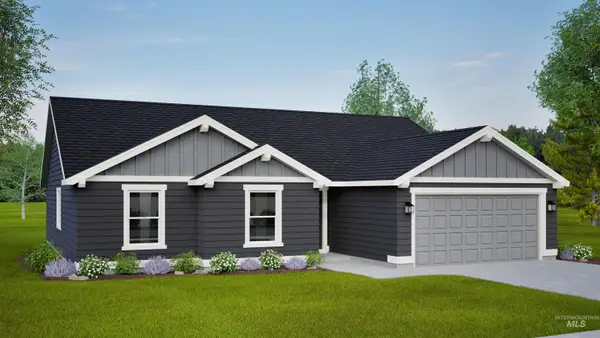 $419,990Active4 beds 2 baths1,692 sq. ft.
$419,990Active4 beds 2 baths1,692 sq. ft.11256 Bluefield Drive, Caldwell, ID 83605
MLS# 98969546Listed by: NEW HOME STAR IDAHO - Coming Soon
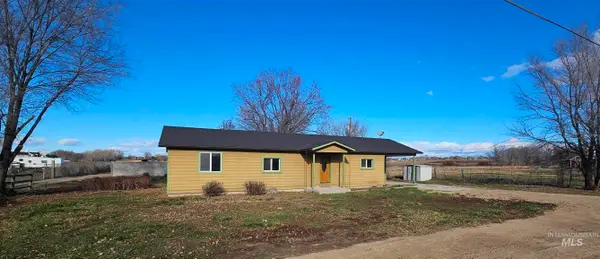 $534,900Coming Soon3 beds 2 baths
$534,900Coming Soon3 beds 2 baths14666 Willis Rd, Caldwell, ID 83607
MLS# 98969943Listed by: SILVERCREEK REALTY GROUP - New
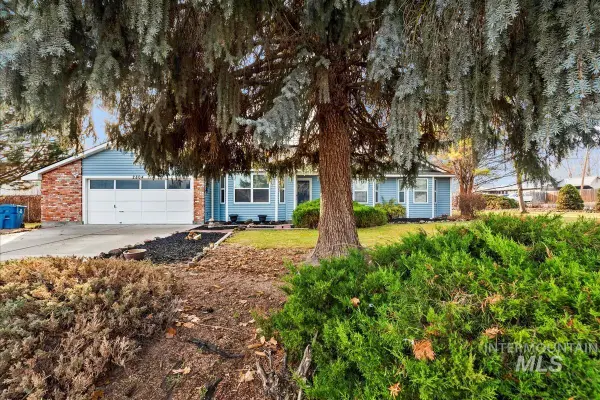 $399,900Active3 beds 2 baths1,620 sq. ft.
$399,900Active3 beds 2 baths1,620 sq. ft.2804 Hillcrest Ln, Caldwell, ID 83605
MLS# 98969941Listed by: KIM KELLEY REAL ESTATE LLC - Open Sat, 12:30 to 3:30pmNew
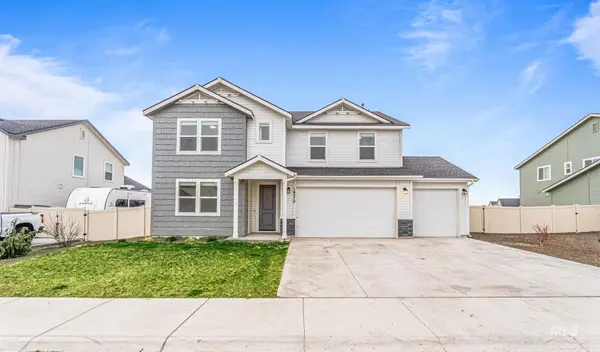 $508,000Active4 beds 3 baths2,609 sq. ft.
$508,000Active4 beds 3 baths2,609 sq. ft.14370 Fractus Dr, Caldwell, ID 83607
MLS# 98969939Listed by: CENTURY 21 NORTHSTAR
