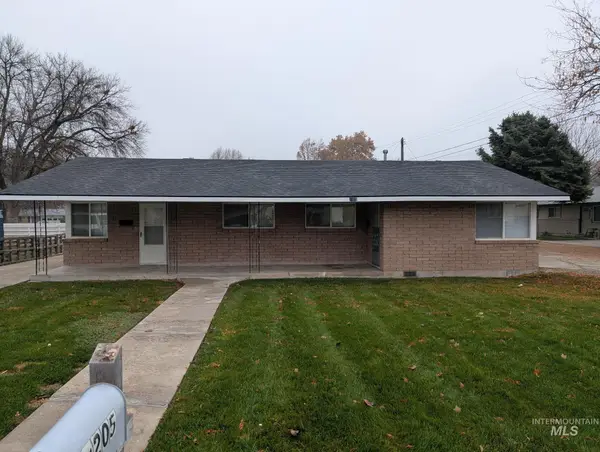10902 Super Cub Dr., Caldwell, ID 83605
Local realty services provided by:Better Homes and Gardens Real Estate 43° North
Listed by: sean taylorMain: 208-377-0422
Office: silvercreek realty group
MLS#:98968497
Source:ID_IMLS
Price summary
- Price:$379,990
- Price per sq. ft.:$305.46
- Monthly HOA dues:$50
About this home
AFFORDABLE Single level home with a 3-car garage on PREMIUM LOT! Spacious .19 Acre lot w/North facing rear yard (shaded). NO REAR OR SIDE NEIGHBORS & across the street from a Community Park! Perfect split bedroom & open floorplan w/no wasted sq.ft.. Vaulted family room w/fan, high window count, White Oak toned laminate flooring & soft two-tone paint & trim make this home feel extra "light & bright"! Kitchen features raised breakfast bar, quartz counters, deep SS Sink, elongated spigot, stainless steel appliances, upgraded & stylish cabinets w/crown molding & drawer pulls, full-tile backsplash, spacious food storage, eating space & more. Primary bedroom w/plenty of space for King sized bed & dressers. Primary bath w/raised vanity, window, soaker tub/shower combo & walk-in closet/organizer. Convenient utility room right off of the Kitchen & Garage w/storage space & shelving. Huge rear yard with extended patio, low maintenance landscaping (w/Lava ship bark), full Vinyl fencing, low-cost irrigation water & PRIVACY! 30'x21' sq.ft. 3 CAR GARAGE w/convenient 3rd bay rear door access to backyard. HERS & ENERGY STAR rated home ='s low utility bills! Close proximity to shopping (including Costco), freeway, schools & more. Community features spacious home lots, walking paths, community common areas & parks. Assumable 5.5% FHA int. rate loan.
Contact an agent
Home facts
- Year built:2023
- Listing ID #:98968497
- Added:28 day(s) ago
- Updated:December 24, 2025 at 01:22 AM
Rooms and interior
- Bedrooms:3
- Total bathrooms:2
- Full bathrooms:2
- Living area:1,244 sq. ft.
Heating and cooling
- Cooling:Central Air
- Heating:Forced Air, Natural Gas
Structure and exterior
- Roof:Composition
- Year built:2023
- Building area:1,244 sq. ft.
- Lot area:0.19 Acres
Schools
- High school:Ridgevue
- Middle school:Sage Valley
- Elementary school:East Canyon
Utilities
- Water:City Service
Finances and disclosures
- Price:$379,990
- Price per sq. ft.:$305.46
- Tax amount:$1,534 (2025)
New listings near 10902 Super Cub Dr.
 $398,888Active3 beds 2 baths1,396 sq. ft.
$398,888Active3 beds 2 baths1,396 sq. ft.2203/2205 S Montana Ave., Caldwell, ID 83605
MLS# 98968266Listed by: FATHOM REALTY- New
 $498,990Active4 beds 3 baths2,258 sq. ft.
$498,990Active4 beds 3 baths2,258 sq. ft.11318 Bluefield Dr, Caldwell, ID 83605
MLS# 98970229Listed by: NEW HOME STAR IDAHO - New
 $500,000Active4 beds 4 baths1,832 sq. ft.
$500,000Active4 beds 4 baths1,832 sq. ft.4802-4804 Maid Jessica St, Caldwell, ID 83607
MLS# 98970200Listed by: SILVERCREEK REALTY GROUP - New
 $215,000Active3 beds 2 baths1,130 sq. ft.
$215,000Active3 beds 2 baths1,130 sq. ft.2804 Golden Rod Lane, Caldwell, ID 83605
MLS# 98970183Listed by: SILVERCREEK REALTY GROUP - New
 $410,528Active3 beds 2 baths1,505 sq. ft.
$410,528Active3 beds 2 baths1,505 sq. ft.5506 Barkley Way, Caldwell, ID 83607
MLS# 98970170Listed by: EXP REALTY, LLC  $348,295Pending3 beds 2 baths1,201 sq. ft.
$348,295Pending3 beds 2 baths1,201 sq. ft.11224 Bluefield Dr #Lot 9 Block 11, Caldwell, ID 83605
MLS# 98969540Listed by: NEW HOME STAR IDAHO- New
 $407,151Active3 beds 2 baths1,446 sq. ft.
$407,151Active3 beds 2 baths1,446 sq. ft.19343 Snowyside Way, Caldwell, ID 83605
MLS# 98970158Listed by: HUBBLE HOMES, LLC - New
 $403,041Active3 beds 2 baths1,446 sq. ft.
$403,041Active3 beds 2 baths1,446 sq. ft.17543 Colter Ridge Ave, Nampa, ID 83687
MLS# 98970155Listed by: HUBBLE HOMES, LLC - New
 $420,760Active3 beds 2 baths1,620 sq. ft.
$420,760Active3 beds 2 baths1,620 sq. ft.19360 Snowyside Way, Caldwell, ID 83605
MLS# 98970157Listed by: HUBBLE HOMES, LLC - New
 $476,990Active4 beds 4 baths3,064 sq. ft.
$476,990Active4 beds 4 baths3,064 sq. ft.19427 Snowyside Way, Caldwell, ID 83605
MLS# 98970147Listed by: HUBBLE HOMES, LLC
