10989 Rift Valley Dr., Caldwell, ID 83607
Local realty services provided by:Better Homes and Gardens Real Estate 43° North


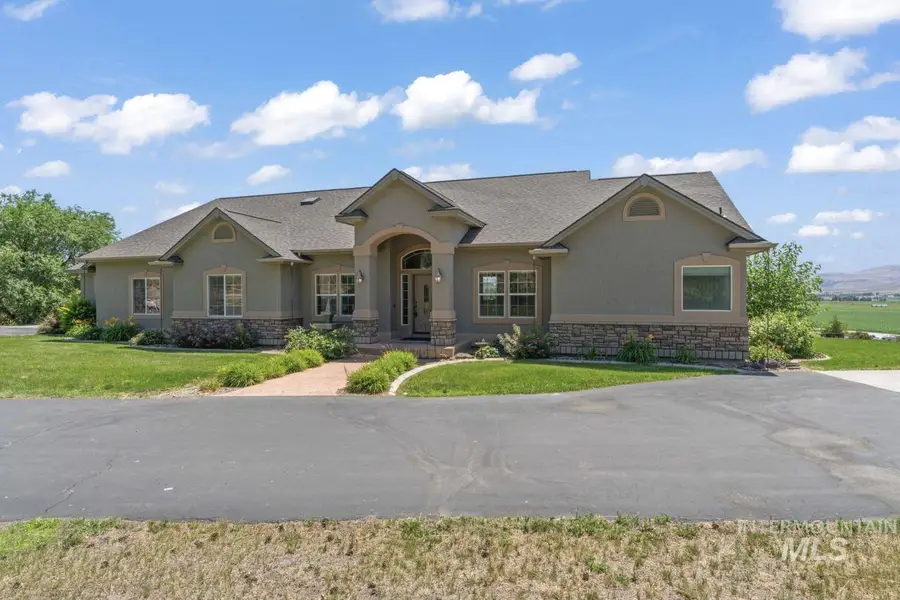
10989 Rift Valley Dr.,Caldwell, ID 83607
$875,000
- 4 Beds
- 3 Baths
- 3,200 sq. ft.
- Single family
- Pending
Listed by:jessica perreault
Office:silvercreek realty group
MLS#:98951141
Source:ID_IMLS
Price summary
- Price:$875,000
- Price per sq. ft.:$273.44
About this home
VIEWS and more views! Full wall of windows showcasing an Incredible panorama of the lush landscape in the Sunnyslope wine region. This 2.32ac horse property includes a 28x26 shop with 12' doors, 2 large sheds, 2 fenced pastures, and hay stall with room to expand.. The spacious single level home has two master en-suites, the primary is 24x15' with dual vanities and a soaker tub. The kitchen has full slab granite counters and breakfast bar, hickory cabinets, and opens to an expansive great room. Vaulted ceilings in the entry and living room with beautiful light fixtures and stunning view. Secondary bedrooms are sizeabe with a 4bd/office. Fully finished 3+ car garage with plenty of storage space. Relax or entertain on the 18x24 covered patio on cool summer evenings. Covered RV Parking and plenty of space for toys. Full Irrigation + sprinklers, no HOAs or CC&Rs. Well and septic. Vallivue schools.
Contact an agent
Home facts
- Year built:2008
- Listing Id #:98951141
- Added:61 day(s) ago
- Updated:July 28, 2025 at 06:05 PM
Rooms and interior
- Bedrooms:4
- Total bathrooms:3
- Full bathrooms:3
- Living area:3,200 sq. ft.
Heating and cooling
- Cooling:Central Air
- Heating:Electric, Forced Air
Structure and exterior
- Roof:Architectural Style
- Year built:2008
- Building area:3,200 sq. ft.
- Lot area:2.32 Acres
Schools
- High school:Vallivue
- Middle school:Vallivue Middle
- Elementary school:West Canyon
Utilities
- Water:Well
- Sewer:Septic Tank
Finances and disclosures
- Price:$875,000
- Price per sq. ft.:$273.44
- Tax amount:$3,175 (2024)
New listings near 10989 Rift Valley Dr.
- New
 $374,900Active3 beds 2 baths1,408 sq. ft.
$374,900Active3 beds 2 baths1,408 sq. ft.16856 Suffolk Ave, Caldwell, ID 83607
MLS# 98958117Listed by: WINDERMERE REAL ESTATE PROFESSIONALS - New
 $399,900Active4.53 Acres
$399,900Active4.53 AcresTBD Upper Pleasant Ridge Rd., Caldwell, ID 83607
MLS# 98958089Listed by: RE/MAX EXECUTIVES - New
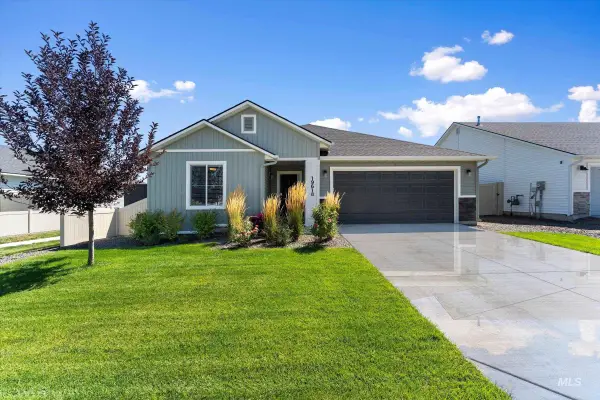 $359,990Active3 beds 2 baths1,522 sq. ft.
$359,990Active3 beds 2 baths1,522 sq. ft.19618 Delmarva Ave., Caldwell, ID 83605
MLS# 98958099Listed by: HOMES OF IDAHO - New
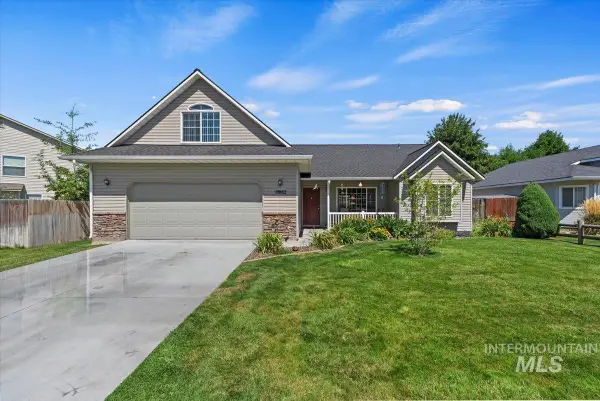 $380,000Active3 beds 2 baths1,504 sq. ft.
$380,000Active3 beds 2 baths1,504 sq. ft.19882 Kennebec Way, Caldwell, ID 83607
MLS# 98958084Listed by: COLDWELL BANKER TOMLINSON - New
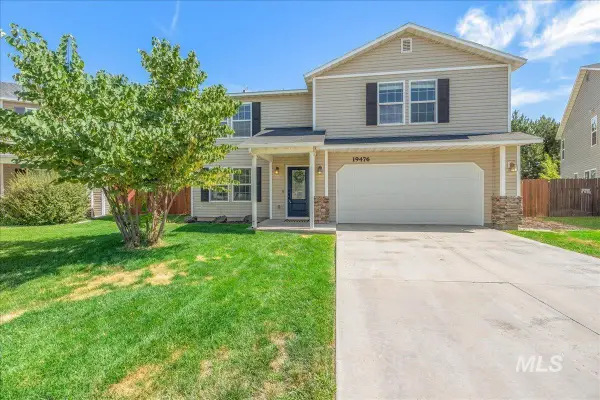 $425,000Active4 beds 3 baths2,732 sq. ft.
$425,000Active4 beds 3 baths2,732 sq. ft.19476 Brush Creek Ave, Caldwell, ID 83605
MLS# 98958065Listed by: HOMES OF IDAHO - New
 $460,000Active4 beds 2 baths2,640 sq. ft.
$460,000Active4 beds 2 baths2,640 sq. ft.1802 S Kimball Ave., Caldwell, ID 83605
MLS# 98958045Listed by: EXP REALTY, LLC - New
 $350,000Active4 beds 3 baths902 sq. ft.
$350,000Active4 beds 3 baths902 sq. ft.16567 Sadie Ave., Caldwell, ID 83607
MLS# 98958029Listed by: LPT REALTY - New
 $1,119,900Active37.33 Acres
$1,119,900Active37.33 AcresTBD Homedale Rd, Caldwell, ID 83607
MLS# 98958039Listed by: BERKSHIRE HATHAWAY HOMESERVICES SILVERHAWK REALTY - New
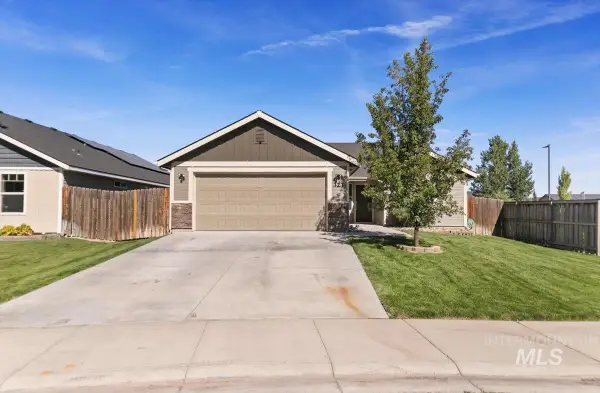 $359,990Active3 beds 2 baths1,373 sq. ft.
$359,990Active3 beds 2 baths1,373 sq. ft.323 Berrypark, Caldwell, ID 83605
MLS# 98958014Listed by: SWEET GROUP REALTY - New
 $489,000Active3 beds 3 baths1,680 sq. ft.
$489,000Active3 beds 3 baths1,680 sq. ft.15233 Castle Way, Caldwell, ID 83607
MLS# 98957985Listed by: EXP REALTY, LLC
