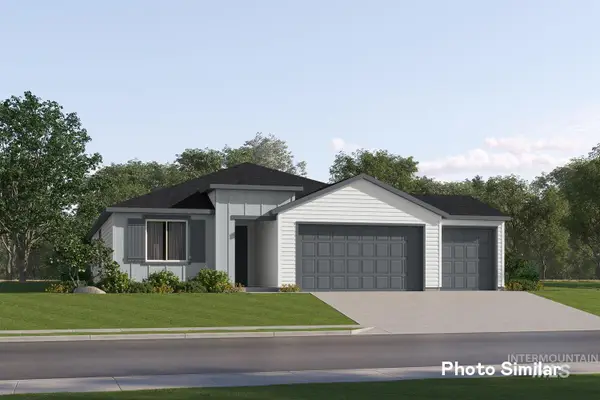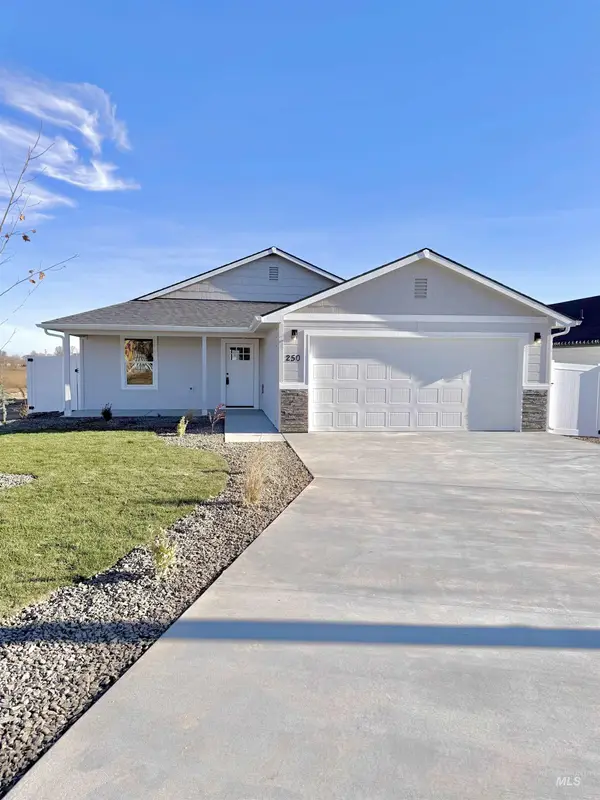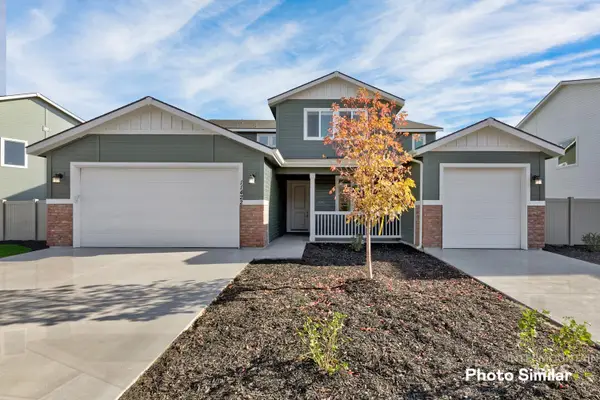11065 White River St, Caldwell, ID 83605
Local realty services provided by:Better Homes and Gardens Real Estate 43° North
Listed by: carole deppeMain: 208-442-8500
Office: homes of idaho
MLS#:98966431
Source:ID_IMLS
Price summary
- Price:$569,000
- Price per sq. ft.:$217.09
- Monthly HOA dues:$45
About this home
TONS of upgrades on this custom built (Stetson) home including: leathered granite countertops, extended (and covered) back patio with beautiful stone and cement, raised garden beds with installed drip irrigation on a timer, a built-in fire pit, concrete curbing and super clean storage shed with windows! The master bedroom is located on the main level along with the roomy dedicated home office. You'll fall in love with the gourmet kitchen and all its custom finishes including large island, high end appliances with gas cooktop and electric oven! Upstairs you'll find three oversized bedrooms plus a LARGE bonus/rec room (could be 5th bedroom--roomy closet)! The squeaky clean 3-car garage features a utility sink, epoxy flooring, garage doors with upgraded hardware (silicon rollers) and upgraded belt drive and MyQ video enabled openers (which have been serviced yearly). This property has been meticulously cared for both inside AND out, with regular grass/lawn maintenance, pest control, regular HVAC service, and even quarterly window washing! Community amenities include a pool, playground areas and beautiful walking paths.
Contact an agent
Home facts
- Year built:2022
- Listing ID #:98966431
- Added:102 day(s) ago
- Updated:February 12, 2026 at 12:01 AM
Rooms and interior
- Bedrooms:4
- Total bathrooms:3
- Full bathrooms:3
- Living area:2,621 sq. ft.
Heating and cooling
- Cooling:Central Air
- Heating:Forced Air, Natural Gas
Structure and exterior
- Roof:Composition
- Year built:2022
- Building area:2,621 sq. ft.
- Lot area:0.16 Acres
Schools
- High school:Ridgevue
- Middle school:Summitvue
- Elementary school:Skyway
Utilities
- Water:City Service
Finances and disclosures
- Price:$569,000
- Price per sq. ft.:$217.09
- Tax amount:$2,512 (2024)
New listings near 11065 White River St
- New
 $591,400Active4 beds 3 baths2,371 sq. ft.
$591,400Active4 beds 3 baths2,371 sq. ft.15123 Cloud Crest Ave, Caldwell, ID 83607
MLS# 98974417Listed by: LENNAR SALES CORP - New
 $486,900Active4 beds 2 baths2,070 sq. ft.
$486,900Active4 beds 2 baths2,070 sq. ft.15056 Lenticular Ave, Caldwell, ID 83607
MLS# 98974421Listed by: LENNAR SALES CORP - New
 $509,900Active3 beds 3 baths2,630 sq. ft.
$509,900Active3 beds 3 baths2,630 sq. ft.15215 Lenticular Ave, Caldwell, ID 83607
MLS# 98974424Listed by: LENNAR SALES CORP - New
 $405,000Active3 beds 2 baths1,200 sq. ft.
$405,000Active3 beds 2 baths1,200 sq. ft.1907 Oregon Lane, Caldwell, ID 83605
MLS# 98974437Listed by: EXP REALTY, LLC - New
 $583,400Active5 beds 3 baths2,800 sq. ft.
$583,400Active5 beds 3 baths2,800 sq. ft.15147 Cloud Crest Ave, Caldwell, ID 83607
MLS# 98974414Listed by: LENNAR SALES CORP - New
 $438,000Active3 beds 2 baths2,266 sq. ft.
$438,000Active3 beds 2 baths2,266 sq. ft.1204 Teton Ave, Caldwell, ID 83605
MLS# 98974392Listed by: POWERHOUSE REAL ESTATE GROUP - New
 $1,099,000Active3 beds 3 baths3,045 sq. ft.
$1,099,000Active3 beds 3 baths3,045 sq. ft.24501 Himark Way, Caldwell, ID 83607
MLS# 98974368Listed by: LANDMARK REALTORS - New
 $1,365,000Active3 beds 3 baths2,352 sq. ft.
$1,365,000Active3 beds 3 baths2,352 sq. ft.5800 Partridge Peak Ave, Caldwell, ID 83607
MLS# 98974344Listed by: BOISE PREMIER REAL ESTATE - New
 $734,900Active5 beds 5 baths3,848 sq. ft.
$734,900Active5 beds 5 baths3,848 sq. ft.15153 Cloud Crest Ave, Caldwell, ID 83607
MLS# 98974303Listed by: LENNAR SALES CORP  $625,000Pending4 beds 3 baths2,667 sq. ft.
$625,000Pending4 beds 3 baths2,667 sq. ft.15235 Steel Cloud Ave, Caldwell, ID 83607
MLS# 98974217Listed by: TOLL BROTHERS REAL ESTATE, INC

