11066 White River Street, Caldwell, ID 83605
Local realty services provided by:Better Homes and Gardens Real Estate 43° North
11066 White River Street,Caldwell, ID 83605
$539,900
- 4 Beds
- 3 Baths
- 2,287 sq. ft.
- Single family
- Active
Upcoming open houses
- Sun, Sep 2801:00 pm - 03:30 pm
Listed by:ladwina lancaster
Office:powerhouse real estate group
MLS#:98957069
Source:ID_IMLS
Price summary
- Price:$539,900
- Price per sq. ft.:$236.07
- Monthly HOA dues:$45
About this home
Style, beauty and functionality! You have it all in this Stetson built home. 3 bedrooms on the main floor, large bonus room upstairs with bathroom and big walk-in closet. It can be a second primary bedroom or multi-purpose room. Main floor and upstairs have separate thermostats to keep you comfortable. Primary bedroom on main floor is spacious with roomy walk-in closet and beautiful bathroom. Separate tub & walk-in shower, dual sinks, granite countertop & tile flooring help you feel pampered. There are many amenities such as granite countertops, tile flooring in bathrooms & laundry room, stone fireplace and lovely to look at-easy to maintain wood shutters throughout. Take a dip in the community pool, entertain in the clubhouse and grab some fresh air on the walking paths throughout the neighborhood. All this and there is still 7 years left on the Builder Warranty. Get ready to be delighted when you walk this well maintained home.
Contact an agent
Home facts
- Year built:2022
- Listing ID #:98957069
- Added:51 day(s) ago
- Updated:September 26, 2025 at 02:41 AM
Rooms and interior
- Bedrooms:4
- Total bathrooms:3
- Full bathrooms:3
- Living area:2,287 sq. ft.
Heating and cooling
- Cooling:Central Air
- Heating:Forced Air, Natural Gas
Structure and exterior
- Roof:Composition
- Year built:2022
- Building area:2,287 sq. ft.
- Lot area:0.16 Acres
Schools
- High school:Ridgevue
- Middle school:Sage Valley
- Elementary school:East Canyon
Utilities
- Water:City Service
Finances and disclosures
- Price:$539,900
- Price per sq. ft.:$236.07
- Tax amount:$2,212 (2024)
New listings near 11066 White River Street
- New
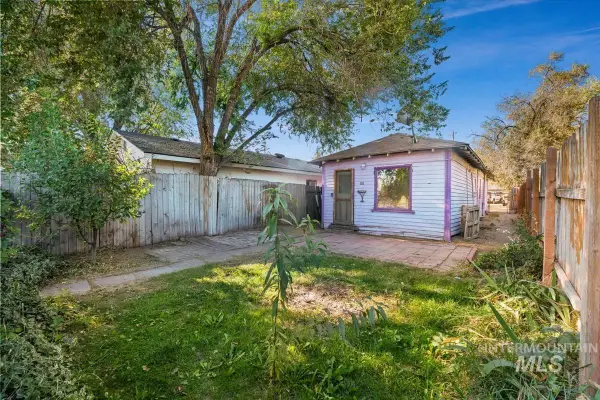 $125,000Active2 beds 1 baths752 sq. ft.
$125,000Active2 beds 1 baths752 sq. ft.110 Blaine St, Caldwell, ID 83605
MLS# 98962883Listed by: SILVERCREEK REALTY GROUP - Open Sat, 11am to 1pmNew
 $375,000Active3 beds 2 baths1,216 sq. ft.
$375,000Active3 beds 2 baths1,216 sq. ft.12688 Trinidad St, Caldwell, ID 83605
MLS# 98962850Listed by: KELLER WILLIAMS REALTY BOISE  $467,398Pending3 beds 2 baths1,688 sq. ft.
$467,398Pending3 beds 2 baths1,688 sq. ft.1926 Chokecherry Ave, Middleton, ID 83644
MLS# 98962796Listed by: TOLL BROTHERS REAL ESTATE, INC- Coming SoonOpen Sun, 11am to 3pm
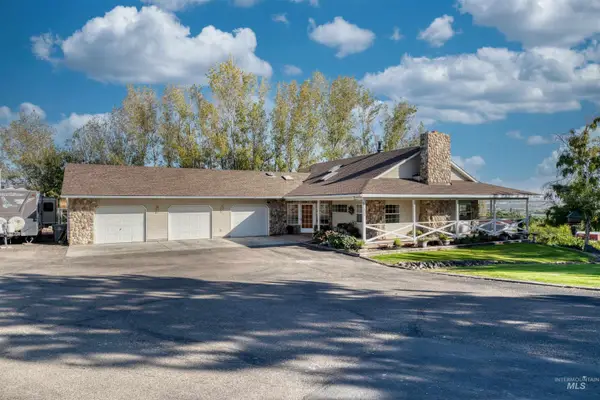 $1,255,000Coming Soon5 beds 5 baths
$1,255,000Coming Soon5 beds 5 baths13366 Chicken Dinner Road, Caldwell, ID 83607
MLS# 98962742Listed by: KELLER WILLIAMS REALTY BOISE 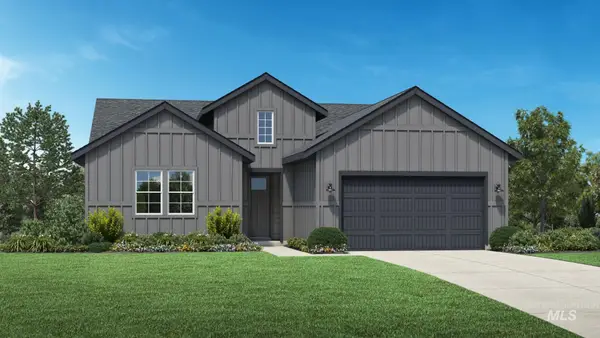 $500,121Pending3 beds 2 baths2,008 sq. ft.
$500,121Pending3 beds 2 baths2,008 sq. ft.14836 Brown Pelican St, Caldwell, ID 83607
MLS# 98962733Listed by: TOLL BROTHERS REAL ESTATE, INC- New
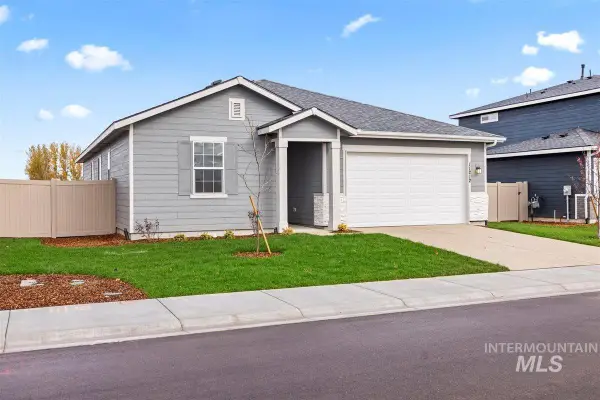 $393,408Active4 beds 2 baths1,882 sq. ft.
$393,408Active4 beds 2 baths1,882 sq. ft.20663 Krantze Ave, Caldwell, ID 83605
MLS# 98962727Listed by: HOMES OF IDAHO - New
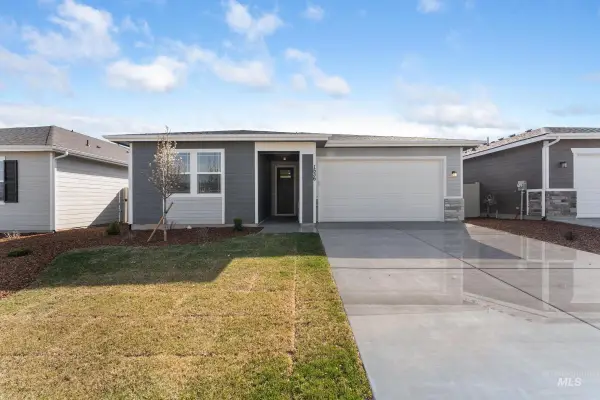 $375,948Active3 beds 2 baths1,646 sq. ft.
$375,948Active3 beds 2 baths1,646 sq. ft.11201 Trestle Rock St, Caldwell, ID 83605
MLS# 98962729Listed by: HOMES OF IDAHO - New
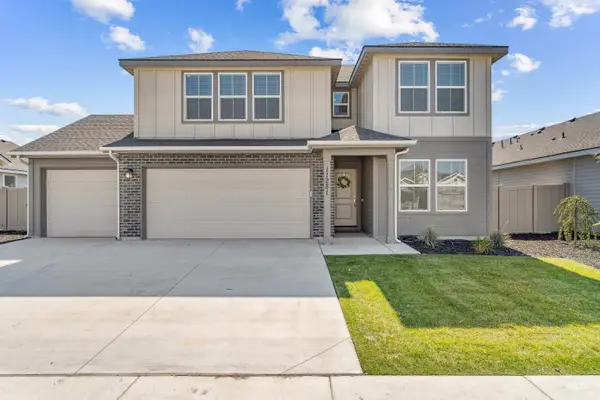 $450,000Active4 beds 3 baths2,292 sq. ft.
$450,000Active4 beds 3 baths2,292 sq. ft.11281 Barn Ranch St., Caldwell, ID 83605
MLS# 98962709Listed by: SILVERCREEK REALTY GROUP - New
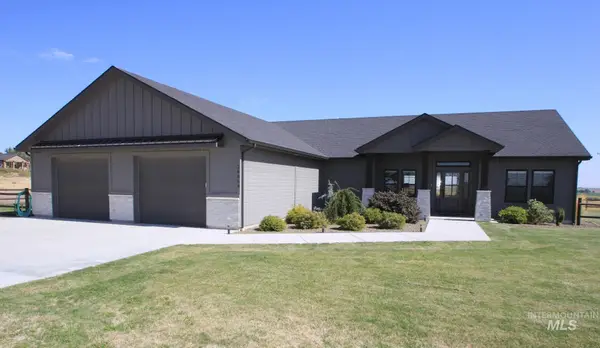 $824,900Active3 beds 2 baths1,886 sq. ft.
$824,900Active3 beds 2 baths1,886 sq. ft.26868 Royal Acres Way, Caldwell, ID 83607
MLS# 98962665Listed by: ASSIST2SELL BUYERS AND SELLERS - Open Sat, 11am to 1pmNew
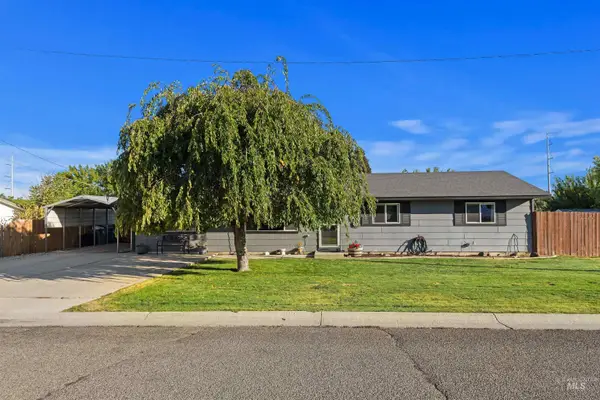 $349,000Active3 beds 2 baths1,392 sq. ft.
$349,000Active3 beds 2 baths1,392 sq. ft.2223 Big Sky St, Caldwell, ID 83605
MLS# 98962660Listed by: SILVERCREEK REALTY GROUP
