11083 Noble Dr, Caldwell, ID 83605
Local realty services provided by:Better Homes and Gardens Real Estate 43° North
11083 Noble Dr,Caldwell, ID 83605
$416,990
- 4 Beds
- 2 Baths
- 2,025 sq. ft.
- Single family
- Active
Listed by: jody goedhart, macy campbellMain: 208-391-5545
Office: cbh sales & marketing inc
MLS#:98956195
Source:ID_IMLS
Price summary
- Price:$416,990
- Price per sq. ft.:$205.92
- Monthly HOA dues:$50
About this home
Get up to $30K now thru 12/31/2025 with the Festival of Homes Promo! This new home located in beautiful Caldwell, Idaho has all the comforts you need & more! Dreams do come true in the Harrison 2025! Get the single-level home you always wanted without sacrificing any living space. The outside world will melt away while you relax in the bright & sunny living room at the rear of the home. The kitchen comes with stainless steel appliances and stylish solid surface countertops, adding both functionality and aesthetics. Discover an oasis of solitude in the primary suite with its enviable walk-in closet, dual vanities, and two refreshing windows. The concrete patio entices you to spend time outside so you will not miss even a moment of nice weather. Photos are of the actual home!
Contact an agent
Home facts
- Year built:2025
- Listing ID #:98956195
- Added:143 day(s) ago
- Updated:December 19, 2025 at 04:44 PM
Rooms and interior
- Bedrooms:4
- Total bathrooms:2
- Full bathrooms:2
- Living area:2,025 sq. ft.
Heating and cooling
- Cooling:Central Air
- Heating:Forced Air, Natural Gas
Structure and exterior
- Roof:Composition
- Year built:2025
- Building area:2,025 sq. ft.
- Lot area:0.14 Acres
Schools
- High school:Ridgevue
- Middle school:Summitvue
- Elementary school:Skyway
Utilities
- Water:City Service
Finances and disclosures
- Price:$416,990
- Price per sq. ft.:$205.92
New listings near 11083 Noble Dr
- Open Sat, 10am to 12pmNew
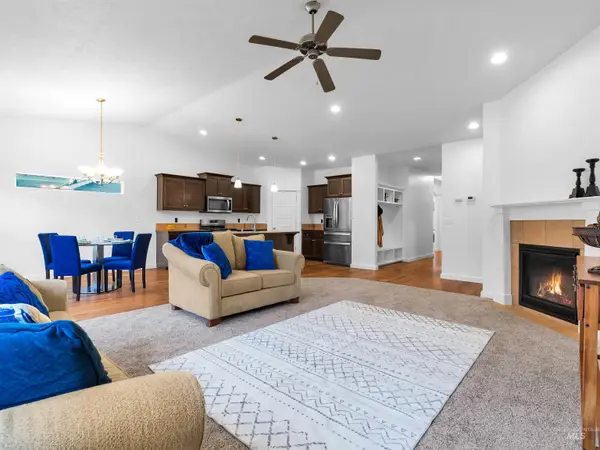 $450,000Active3 beds 2 baths1,750 sq. ft.
$450,000Active3 beds 2 baths1,750 sq. ft.10306 Fallow Field, Nampa, ID 83687
MLS# 98970051Listed by: TOP IDAHO REAL ESTATE - New
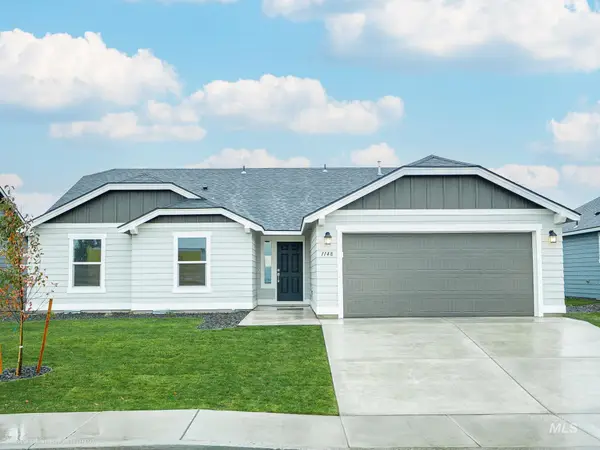 $424,990Active3 beds 2 baths1,692 sq. ft.
$424,990Active3 beds 2 baths1,692 sq. ft.11163 Bluefield Dr, Caldwell, ID 83605
MLS# 98970008Listed by: NEW HOME STAR IDAHO - New
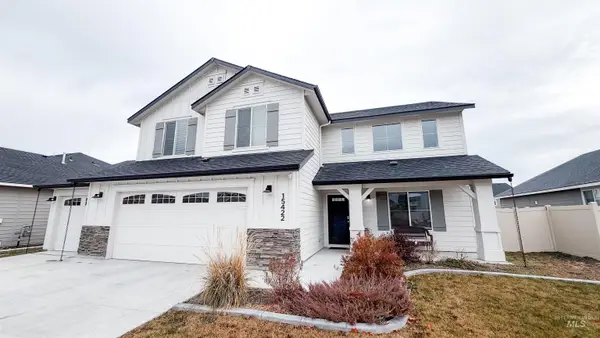 $529,000Active5 beds 3 baths2,538 sq. ft.
$529,000Active5 beds 3 baths2,538 sq. ft.15422 Lutsen Ave, Caldwell, ID 83607
MLS# 98970027Listed by: KELLER WILLIAMS REALTY BOISE - New
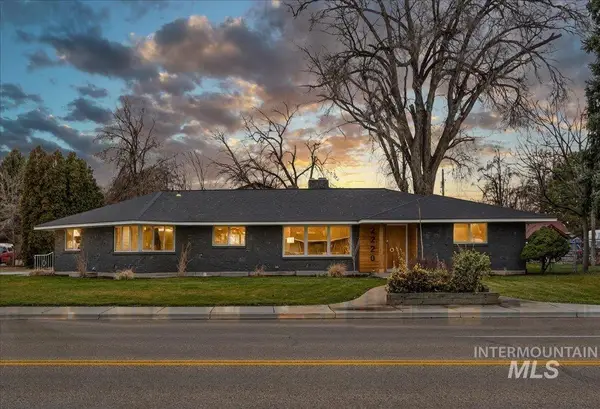 $850,000Active7 beds 5 baths4,205 sq. ft.
$850,000Active7 beds 5 baths4,205 sq. ft.2220 S Indiana Ave, Caldwell, ID 83605
MLS# 98970037Listed by: SILVERCREEK REALTY GROUP - New
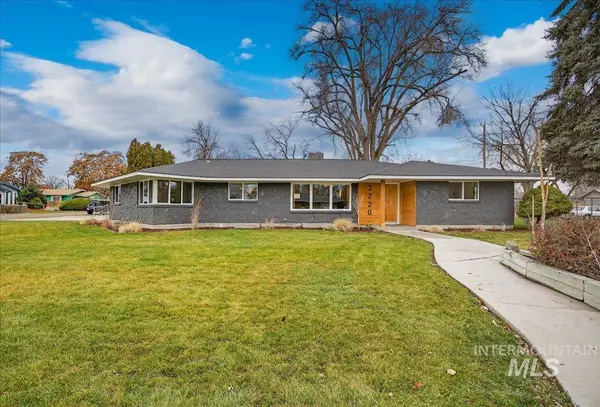 $850,000Active7 beds 2 baths4,205 sq. ft.
$850,000Active7 beds 2 baths4,205 sq. ft.2220 S Indiana Ave, Caldwell, ID 83605
MLS# 98970038Listed by: SILVERCREEK REALTY GROUP - Open Sat, 11am to 1pmNew
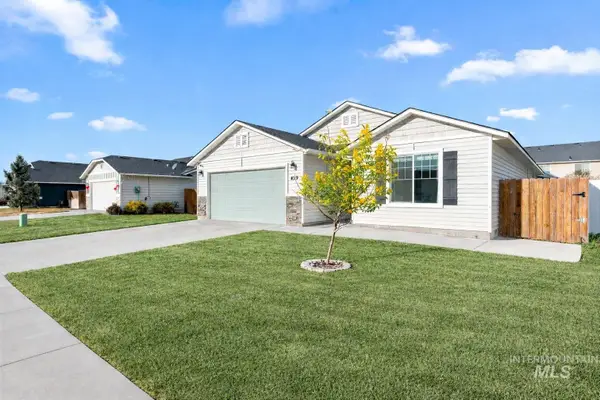 $419,000Active4 beds 2 baths1,845 sq. ft.
$419,000Active4 beds 2 baths1,845 sq. ft.4319 Bainbridge St, Caldwell, ID 83607
MLS# 98970004Listed by: AMHERST MADISON - New
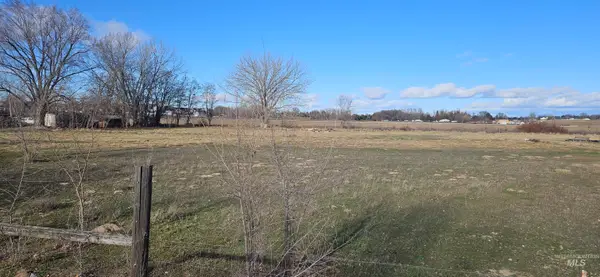 $325,000Active1.4 Acres
$325,000Active1.4 AcresTBA Willis Rd, Caldwell, ID 83607
MLS# 98969951Listed by: SILVERCREEK REALTY GROUP - New
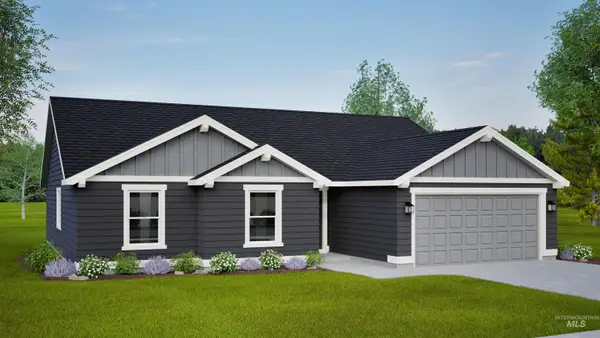 $419,990Active4 beds 2 baths1,692 sq. ft.
$419,990Active4 beds 2 baths1,692 sq. ft.11256 Bluefield Drive, Caldwell, ID 83605
MLS# 98969546Listed by: NEW HOME STAR IDAHO - New
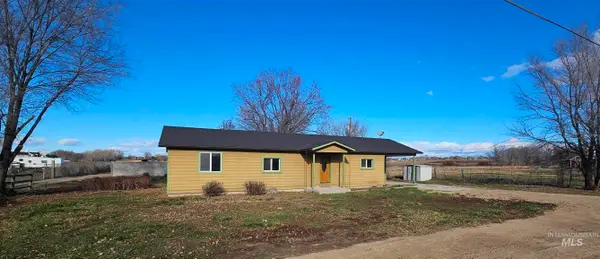 $534,900Active3 beds 2 baths1,568 sq. ft.
$534,900Active3 beds 2 baths1,568 sq. ft.14666 Willis Rd, Caldwell, ID 83607
MLS# 98969943Listed by: SILVERCREEK REALTY GROUP - New
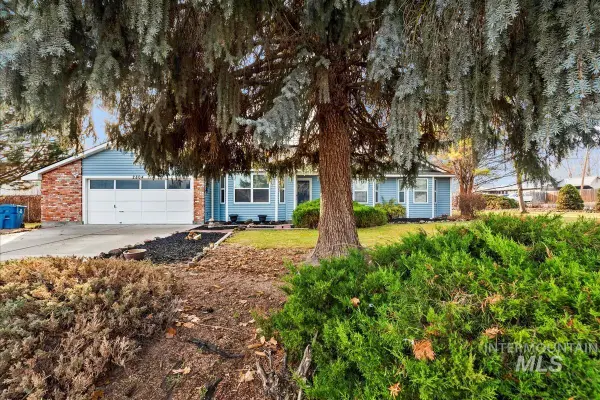 $399,900Active3 beds 2 baths1,620 sq. ft.
$399,900Active3 beds 2 baths1,620 sq. ft.2804 Hillcrest Ln, Caldwell, ID 83605
MLS# 98969941Listed by: KIM KELLEY REAL ESTATE LLC
