11108 Riverside Rd, Caldwell, ID 83607
Local realty services provided by:Better Homes and Gardens Real Estate 43° North
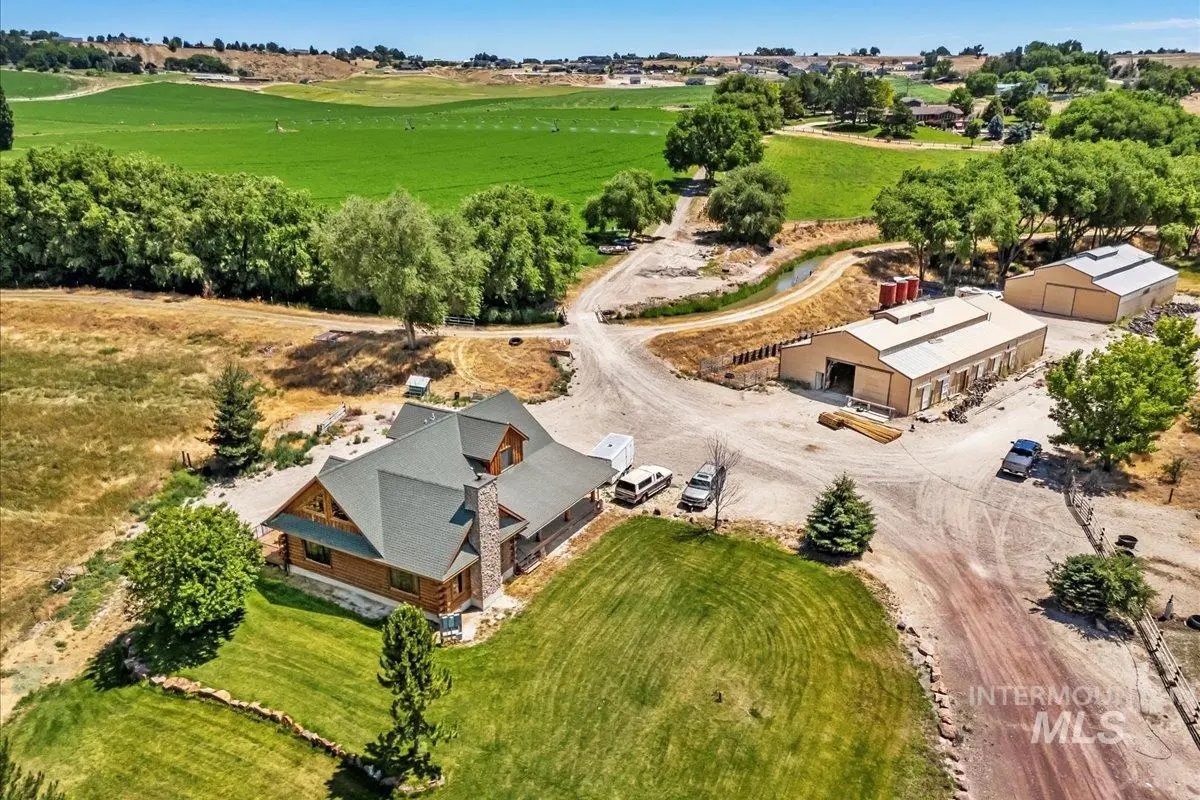
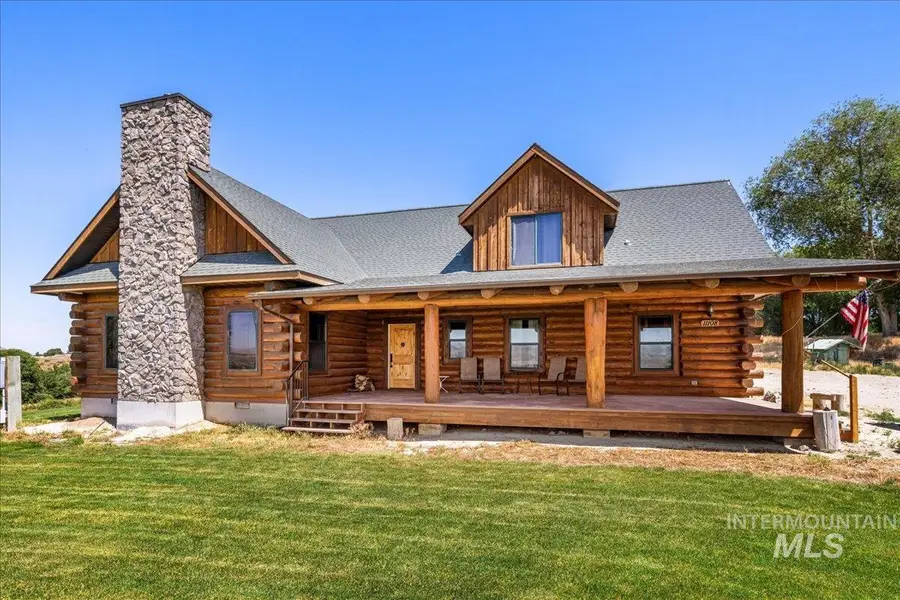
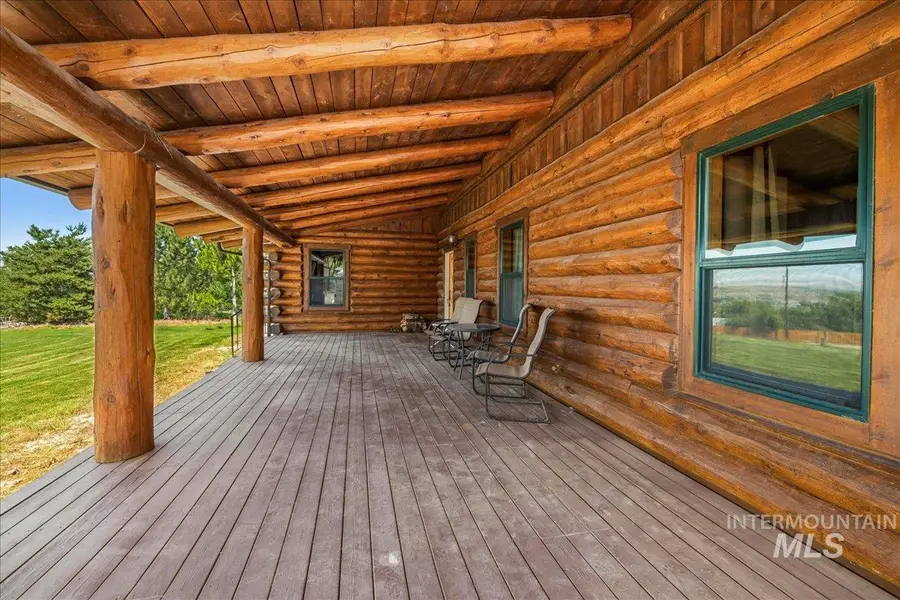
11108 Riverside Rd,Caldwell, ID 83607
$950,000
- 3 Beds
- 3 Baths
- 2,700 sq. ft.
- Single family
- Pending
Listed by:john espinosa
Office:silvercreek realty group
MLS#:98951822
Source:ID_IMLS
Price summary
- Price:$950,000
- Price per sq. ft.:$351.85
About this home
Stunning Log Home on 13 Acres with Two Massive Barns and Unbeatable Views! Welcome to this incredible 13-acre country retreat featuring a beautiful 2,700 sq ft log home and two expansive barns measuring 96x48 and 72x48—perfect for animals, equipment, or all your recreational toys! This warm and inviting log home offers 3 bedrooms, 2.5 bathrooms, and timeless charm throughout. Enjoy relaxing on the large front porch while soaking in breathtaking, million-dollar views. Inside, you’ll find a spacious kitchen with ample cabinet space, a generous dining area, and a cozy living room complete with a real wood-burning fireplace. The main-level master suite offers a peaceful escape with a walk-in shower and luxurious jacuzzi tub. Upstairs includes a bonus/family room and two additional bedrooms—each with stunning views from every window. Located in the county for privacy and space, yet just minutes from town conveniences. Best of all—no CCRs or HOA dues! Appraisal on hand, done in March of 2025!
Contact an agent
Home facts
- Year built:2011
- Listing Id #:98951822
- Added:55 day(s) ago
- Updated:July 09, 2025 at 04:04 AM
Rooms and interior
- Bedrooms:3
- Total bathrooms:3
- Full bathrooms:3
- Living area:2,700 sq. ft.
Heating and cooling
- Cooling:Central Air
- Heating:Electric, Forced Air, Heat Pump
Structure and exterior
- Roof:Architectural Style
- Year built:2011
- Building area:2,700 sq. ft.
- Lot area:13.26 Acres
Schools
- High school:Vallivue
- Middle school:Vallivue Middle
- Elementary school:West Canyon
Utilities
- Water:Well
- Sewer:Septic Tank
Finances and disclosures
- Price:$950,000
- Price per sq. ft.:$351.85
- Tax amount:$3,575 (2024)
New listings near 11108 Riverside Rd
- New
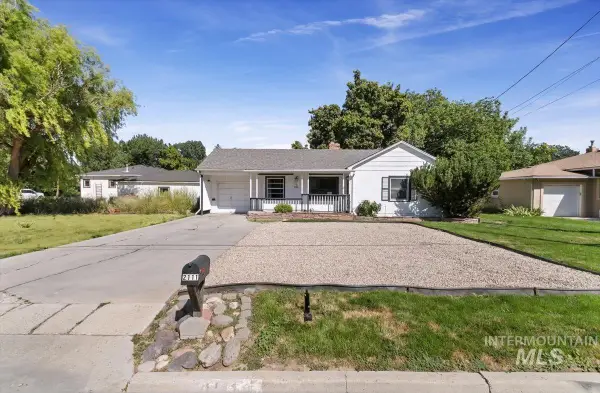 $319,000Active3 beds 1 baths1,268 sq. ft.
$319,000Active3 beds 1 baths1,268 sq. ft.2111 S 10th Ave, Caldwell, ID 83605
MLS# 98958168Listed by: SMITH & COELHO - New
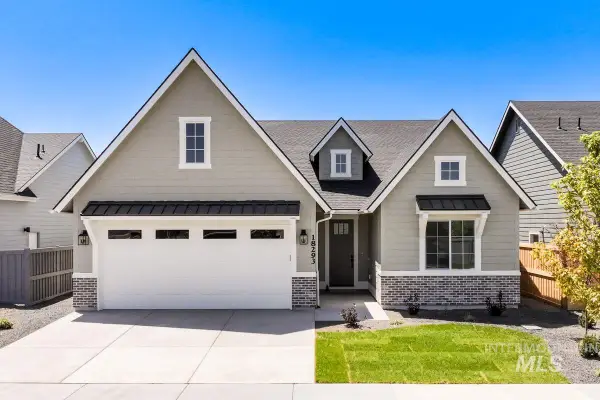 $534,900Active3 beds 3 baths2,136 sq. ft.
$534,900Active3 beds 3 baths2,136 sq. ft.10351 Stony Oak St, Nampa, ID 83687
MLS# 98958147Listed by: BOISE PREMIER REAL ESTATE - New
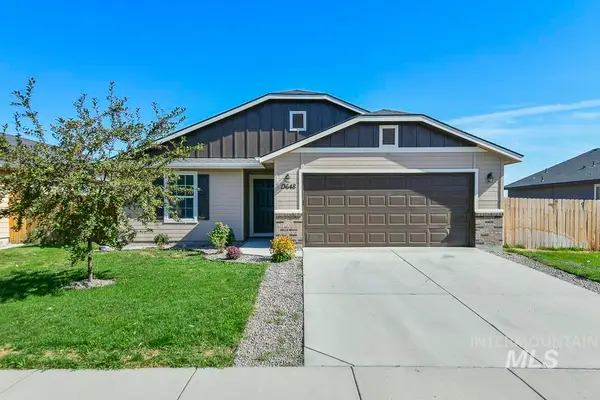 $335,000Active3 beds 2 baths1,122 sq. ft.
$335,000Active3 beds 2 baths1,122 sq. ft.13648 Orlando St, Caldwell, ID 83607
MLS# 98958136Listed by: SILVERCREEK REALTY GROUP - New
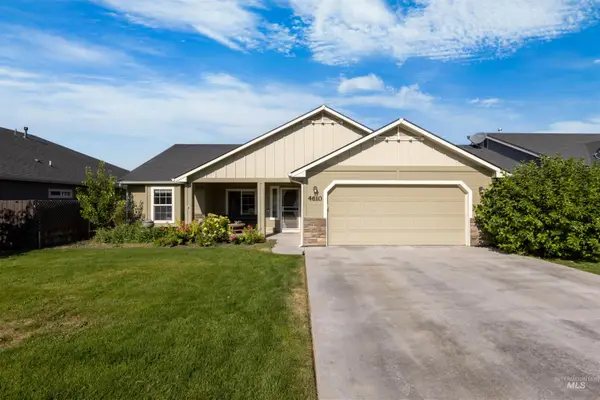 $379,900Active3 beds 2 baths1,456 sq. ft.
$379,900Active3 beds 2 baths1,456 sq. ft.4610 Equinox, Caldwell, ID 83607
MLS# 98958144Listed by: SILVERCREEK REALTY GROUP - New
 $374,900Active3 beds 2 baths1,408 sq. ft.
$374,900Active3 beds 2 baths1,408 sq. ft.16856 Suffolk Ave, Caldwell, ID 83607
MLS# 98958117Listed by: WINDERMERE REAL ESTATE PROFESSIONALS - New
 $399,900Active4.53 Acres
$399,900Active4.53 AcresTBD Upper Pleasant Ridge Rd., Caldwell, ID 83607
MLS# 98958089Listed by: RE/MAX EXECUTIVES - New
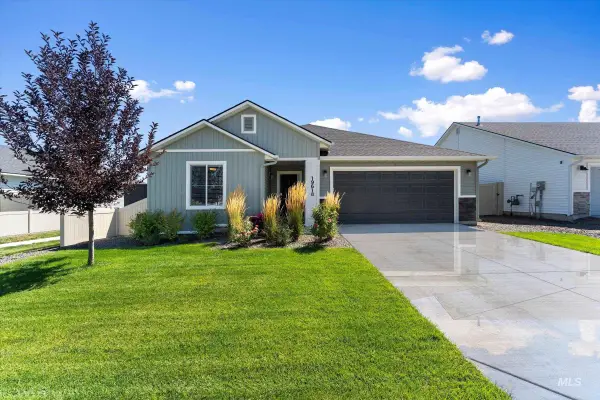 $359,990Active3 beds 2 baths1,522 sq. ft.
$359,990Active3 beds 2 baths1,522 sq. ft.19618 Delmarva Ave., Caldwell, ID 83605
MLS# 98958099Listed by: HOMES OF IDAHO - New
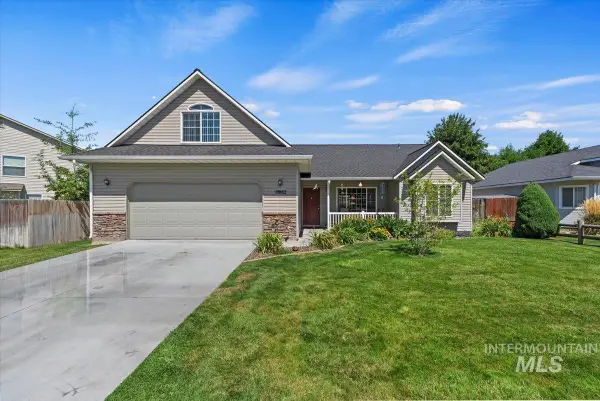 $380,000Active3 beds 2 baths1,504 sq. ft.
$380,000Active3 beds 2 baths1,504 sq. ft.19882 Kennebec Way, Caldwell, ID 83607
MLS# 98958084Listed by: COLDWELL BANKER TOMLINSON - New
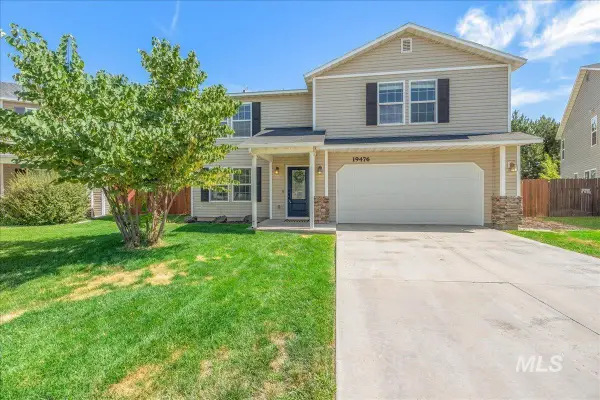 $425,000Active4 beds 3 baths2,732 sq. ft.
$425,000Active4 beds 3 baths2,732 sq. ft.19476 Brush Creek Ave, Caldwell, ID 83605
MLS# 98958065Listed by: HOMES OF IDAHO - New
 $460,000Active4 beds 2 baths2,640 sq. ft.
$460,000Active4 beds 2 baths2,640 sq. ft.1802 S Kimball Ave., Caldwell, ID 83605
MLS# 98958045Listed by: EXP REALTY, LLC
