11296 Tamsworth Dr, Caldwell, ID 83605
Local realty services provided by:Better Homes and Gardens Real Estate 43° North
11296 Tamsworth Dr,Caldwell, ID 83605
$360,000
- 3 Beds
- 2 Baths
- 1,503 sq. ft.
- Single family
- Active
Listed by:bob poole
Office:atova
MLS#:98965788
Source:ID_IMLS
Price summary
- Price:$360,000
- Price per sq. ft.:$239.52
- Monthly HOA dues:$11.58
About this home
Welcome to this charming 3-bedroom, 2-bath single-level home with upstairs bonus room in a quiet Caldwell neighborhood. The open layout offers comfortable living with a spacious kitchen, dining, and living area that flows seamlessly together. The bonus room includes a closet and can serve as a 4th bedroom, office, or flex space, making this home adaptable to your needs. The private primary suite provides a relaxing retreat, while additional bedrooms are well-sized for family or guests. Set on a large lot with no back neighbors, you’ll enjoy extra privacy and space for outdoor living, gardening, or entertaining. The quiet street setting provides peace of mind while still offering easy access to the freeway and close proximity to schools, parks, and shopping. Don’t miss this versatile and inviting home at 11296 Tamsworth Ave!
Contact an agent
Home facts
- Year built:2005
- Listing ID #:98965788
- Added:1 day(s) ago
- Updated:October 25, 2025 at 08:40 PM
Rooms and interior
- Bedrooms:3
- Total bathrooms:2
- Full bathrooms:2
- Living area:1,503 sq. ft.
Heating and cooling
- Cooling:Central Air
- Heating:Forced Air, Natural Gas
Structure and exterior
- Roof:Composition
- Year built:2005
- Building area:1,503 sq. ft.
- Lot area:0.21 Acres
Schools
- High school:Ridgevue
- Middle school:Summitvue
- Elementary school:Skyway
Utilities
- Water:City Service
Finances and disclosures
- Price:$360,000
- Price per sq. ft.:$239.52
- Tax amount:$2,791 (2024)
New listings near 11296 Tamsworth Dr
- New
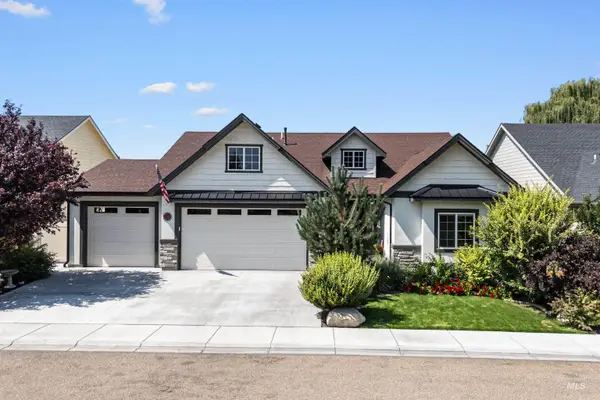 $539,000Active3 beds 3 baths1,956 sq. ft.
$539,000Active3 beds 3 baths1,956 sq. ft.2118 Sunset Ave, Caldwell, ID 83605
MLS# 98965773Listed by: AMHERST MADISON - New
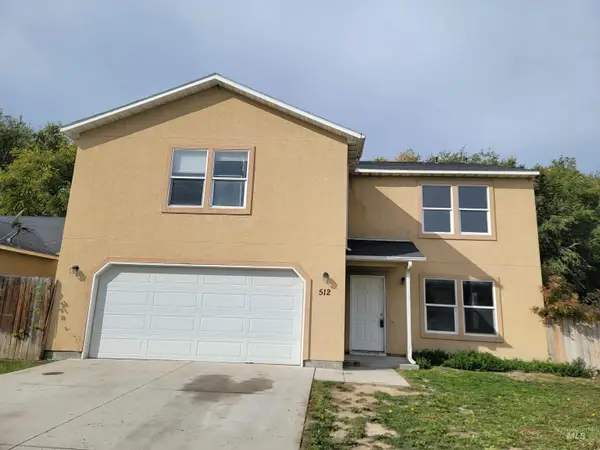 $320,000Active4 beds 3 baths3,047 sq. ft.
$320,000Active4 beds 3 baths3,047 sq. ft.512 Syringa Way, Caldwell, ID 83605
MLS# 98965721Listed by: SILVERCREEK REALTY GROUP - New
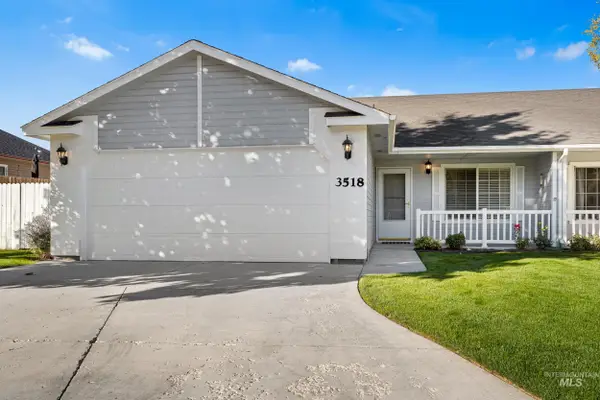 $309,900Active3 beds 2 baths1,258 sq. ft.
$309,900Active3 beds 2 baths1,258 sq. ft.3518 Airport Ave, Caldwell, ID 83605
MLS# 98965700Listed by: TEAM REALTY - New
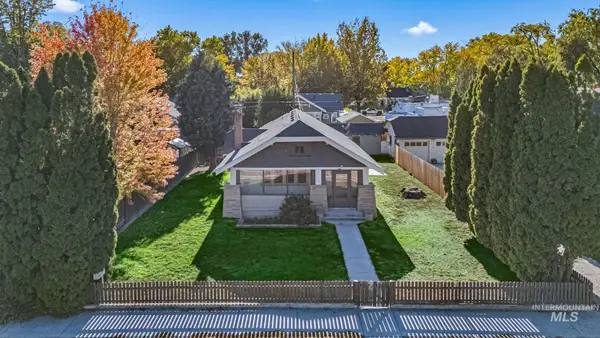 $339,900Active3 beds 2 baths1,674 sq. ft.
$339,900Active3 beds 2 baths1,674 sq. ft.1812 Cleveland Blvd, Caldwell, ID 83605
MLS# 98965693Listed by: HOMES OF IDAHO - New
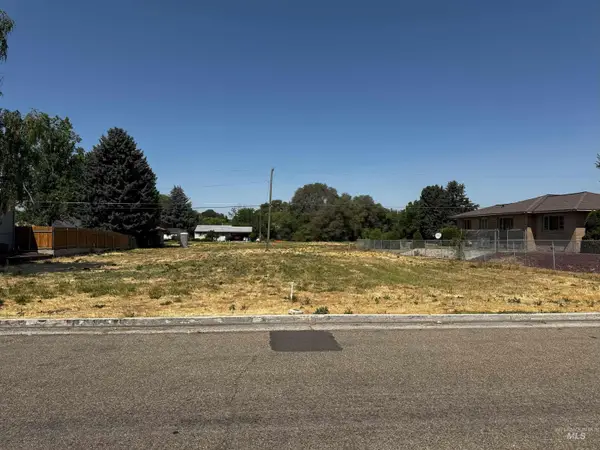 $155,000Active0.14 Acres
$155,000Active0.14 AcresTbd Lot 10 Oregon Ave, Caldwell, ID 83607
MLS# 98965676Listed by: EXP REALTY, LLC - New
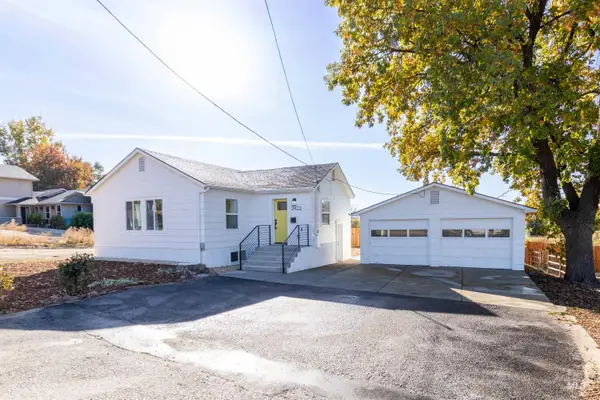 $409,900Active3 beds 2 baths1,724 sq. ft.
$409,900Active3 beds 2 baths1,724 sq. ft.2422 Syringa Ln, Caldwell, ID 83605
MLS# 98965655Listed by: HOMES OF IDAHO - New
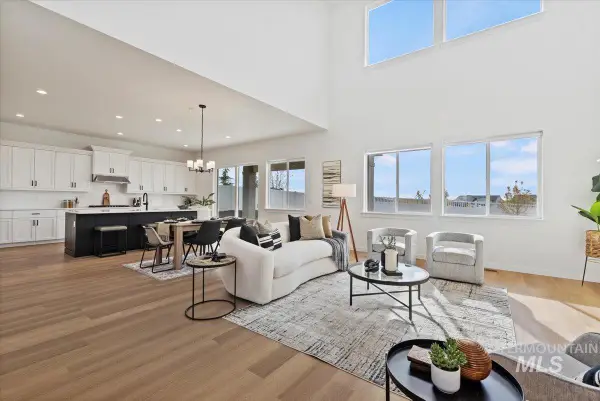 $679,000Active4 beds 4 baths3,167 sq. ft.
$679,000Active4 beds 4 baths3,167 sq. ft.14701 Port Royal St, Caldwell, ID 83607
MLS# 98965656Listed by: PETERSON & ASSOCIATES REALTORS, LLC - New
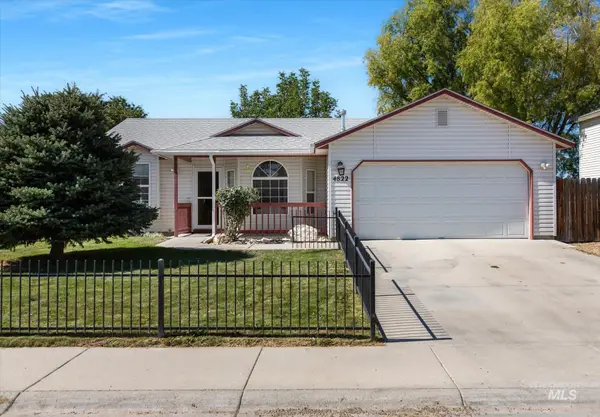 $334,900Active3 beds 2 baths1,145 sq. ft.
$334,900Active3 beds 2 baths1,145 sq. ft.4822 Pioneer Ave, Caldwell, ID 83607
MLS# 98965663Listed by: FOUR SEASONS RESIDENTIAL REALTY - Open Sun, 12 to 3pmNew
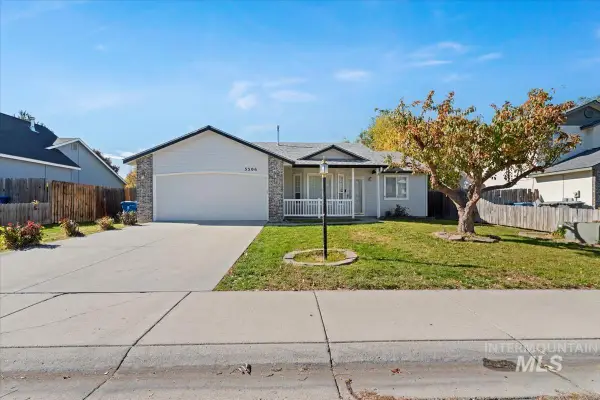 $315,000Active3 beds 2 baths1,134 sq. ft.
$315,000Active3 beds 2 baths1,134 sq. ft.3306 Manchester Dr, Caldwell, ID 83605
MLS# 98965664Listed by: PRESIDIO REAL ESTATE IDAHO
