11326 W Rio Rd, Caldwell, ID 83607
Local realty services provided by:Better Homes and Gardens Real Estate 43° North
11326 W Rio Rd,Caldwell, ID 83607
$1,265,000
- 3 Beds
- 3 Baths
- 3,671 sq. ft.
- Single family
- Active
Listed by: shauna pendletonMain: 503-388-9120
Office: redfin corporation
MLS#:98963390
Source:ID_IMLS
Price summary
- Price:$1,265,000
- Price per sq. ft.:$344.59
- Monthly HOA dues:$77.08
About this home
Resort like living on this sprawling 1.37 acre Caldwell estate! Immerse yourself in expansive views of the Snake River valley with some of the best sunsets around. This custom home features a wonderful open concept floorplan with tons of natural light and a beautiful blend of rustic and modern finishes. Entertain family and friends in your gourmet kitchen with an enormous island, gas (propane) cooking, granite, butcher block & soapstone counters and coffee/drink & snack bar. Retreat to your main floor primary suite with a fully tiled shower, luxurious soaking tub, radiant floor heat and valley views. Main floor guest bedroom includes a built in Murphy bed and its own outdoor access. Upstairs features a living area, built in Murphy bed, 4 built in bunk beds and private bath making this the perfect space for guests. Stunning outdoor living with fully covered patio, easy to maintain in-ground pool, hot tub, impeccably maintained mature tress and landscaping make you feel like you're living on a resort every day. Attached 3 car garage and RV Parking. 2 tankless water heaters, humidifier, attic fan, closed crawlspace with a fan and so much more. Pool & hot tub equipment/chemicals all included. This is a must see to appreciate all this has to offer! **Mortgage savings be available for buyers of this listing.
Contact an agent
Home facts
- Year built:2017
- Listing ID #:98963390
- Added:78 day(s) ago
- Updated:December 17, 2025 at 06:31 PM
Rooms and interior
- Bedrooms:3
- Total bathrooms:3
- Full bathrooms:3
- Living area:3,671 sq. ft.
Heating and cooling
- Cooling:Central Air
- Heating:Electric, Forced Air, Heat Pump
Structure and exterior
- Roof:Composition
- Year built:2017
- Building area:3,671 sq. ft.
- Lot area:1.37 Acres
Schools
- High school:Vallivue
- Middle school:Vallivue Middle
- Elementary school:West Canyon
Utilities
- Water:Community Service
- Sewer:Septic Tank
Finances and disclosures
- Price:$1,265,000
- Price per sq. ft.:$344.59
- Tax amount:$3,920 (2024)
New listings near 11326 W Rio Rd
- New
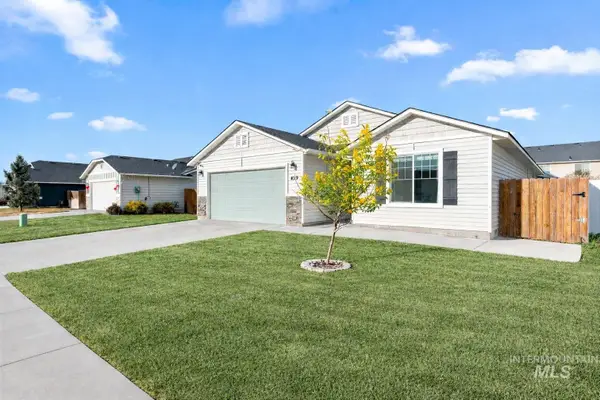 $419,000Active4 beds 2 baths1,845 sq. ft.
$419,000Active4 beds 2 baths1,845 sq. ft.4319 Bainbridge St, Caldwell, ID 83607
MLS# 98970004Listed by: AMHERST MADISON - New
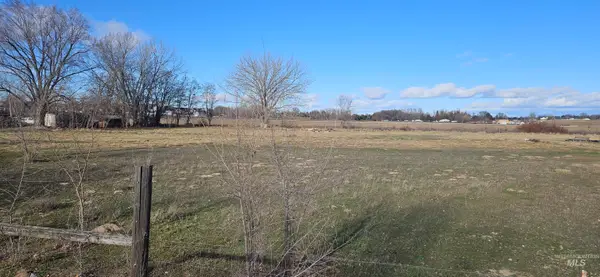 $325,000Active1.4 Acres
$325,000Active1.4 AcresTBA Willis Rd, Caldwell, ID 83607
MLS# 98969951Listed by: SILVERCREEK REALTY GROUP - New
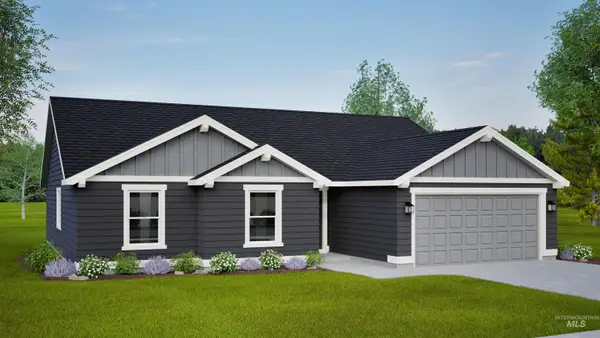 $419,990Active4 beds 2 baths1,692 sq. ft.
$419,990Active4 beds 2 baths1,692 sq. ft.11256 Bluefield Drive, Caldwell, ID 83605
MLS# 98969546Listed by: NEW HOME STAR IDAHO - Coming Soon
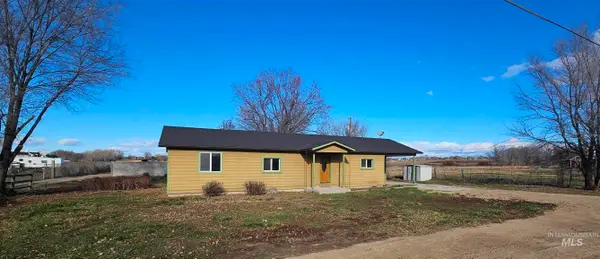 $534,900Coming Soon3 beds 2 baths
$534,900Coming Soon3 beds 2 baths14666 Willis Rd, Caldwell, ID 83607
MLS# 98969943Listed by: SILVERCREEK REALTY GROUP - New
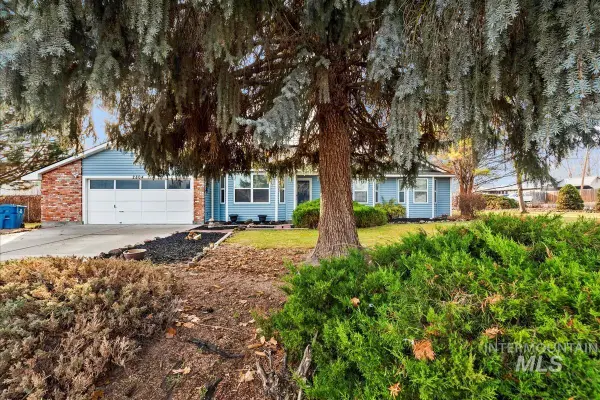 $399,900Active3 beds 2 baths1,620 sq. ft.
$399,900Active3 beds 2 baths1,620 sq. ft.2804 Hillcrest Ln, Caldwell, ID 83605
MLS# 98969941Listed by: KIM KELLEY REAL ESTATE LLC - Open Sat, 12:30 to 3:30pmNew
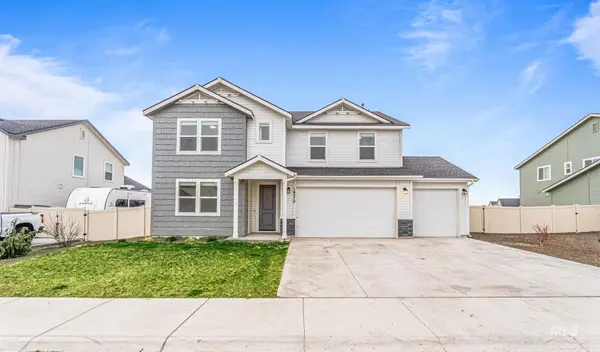 $508,000Active4 beds 3 baths2,609 sq. ft.
$508,000Active4 beds 3 baths2,609 sq. ft.14370 Fractus Dr, Caldwell, ID 83607
MLS# 98969939Listed by: CENTURY 21 NORTHSTAR - New
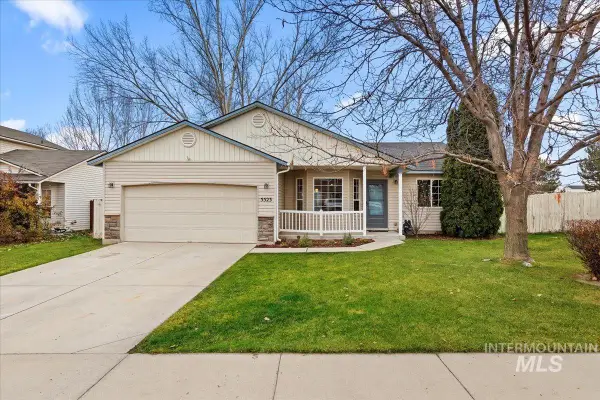 $339,900Active3 beds 2 baths1,125 sq. ft.
$339,900Active3 beds 2 baths1,125 sq. ft.5523 Ormsby Ave, Caldwell, ID 83607
MLS# 98969895Listed by: KELLER WILLIAMS REALTY BOISE 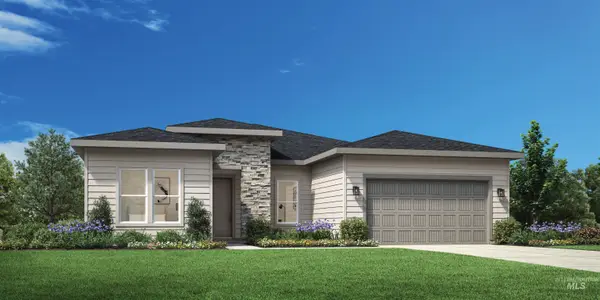 $549,000Pending3 beds 3 baths2,245 sq. ft.
$549,000Pending3 beds 3 baths2,245 sq. ft.5401 Sparky Ave, Caldwell, ID 83607
MLS# 98969813Listed by: TOLL BROTHERS REAL ESTATE, INC- New
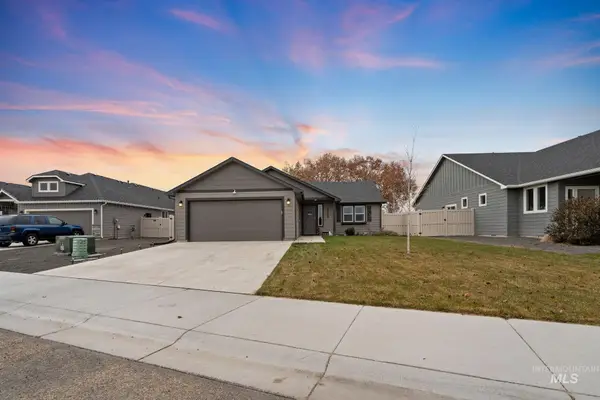 $345,000Active3 beds 2 baths1,148 sq. ft.
$345,000Active3 beds 2 baths1,148 sq. ft.4702 Kalispell Way, Caldwell, ID 83607
MLS# 98969777Listed by: PETERSON & ASSOCIATES REALTORS, LLC - New
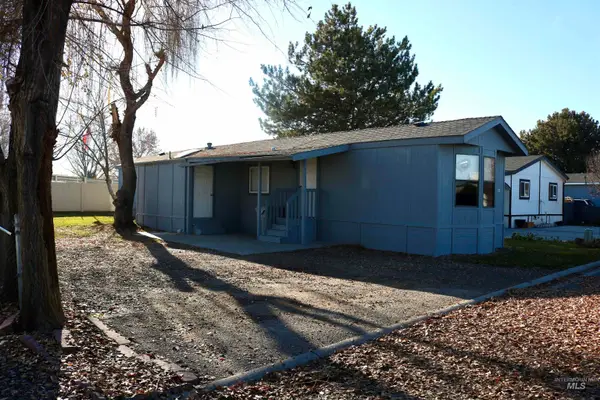 $84,900Active2 beds 1 baths950 sq. ft.
$84,900Active2 beds 1 baths950 sq. ft.5015 Ustick Trlr #6 #6, Caldwell, ID 83605
MLS# 98969779Listed by: TEAM REALTY
