11423 W River Rd, Caldwell, ID 83607
Local realty services provided by:Better Homes and Gardens Real Estate 43° North
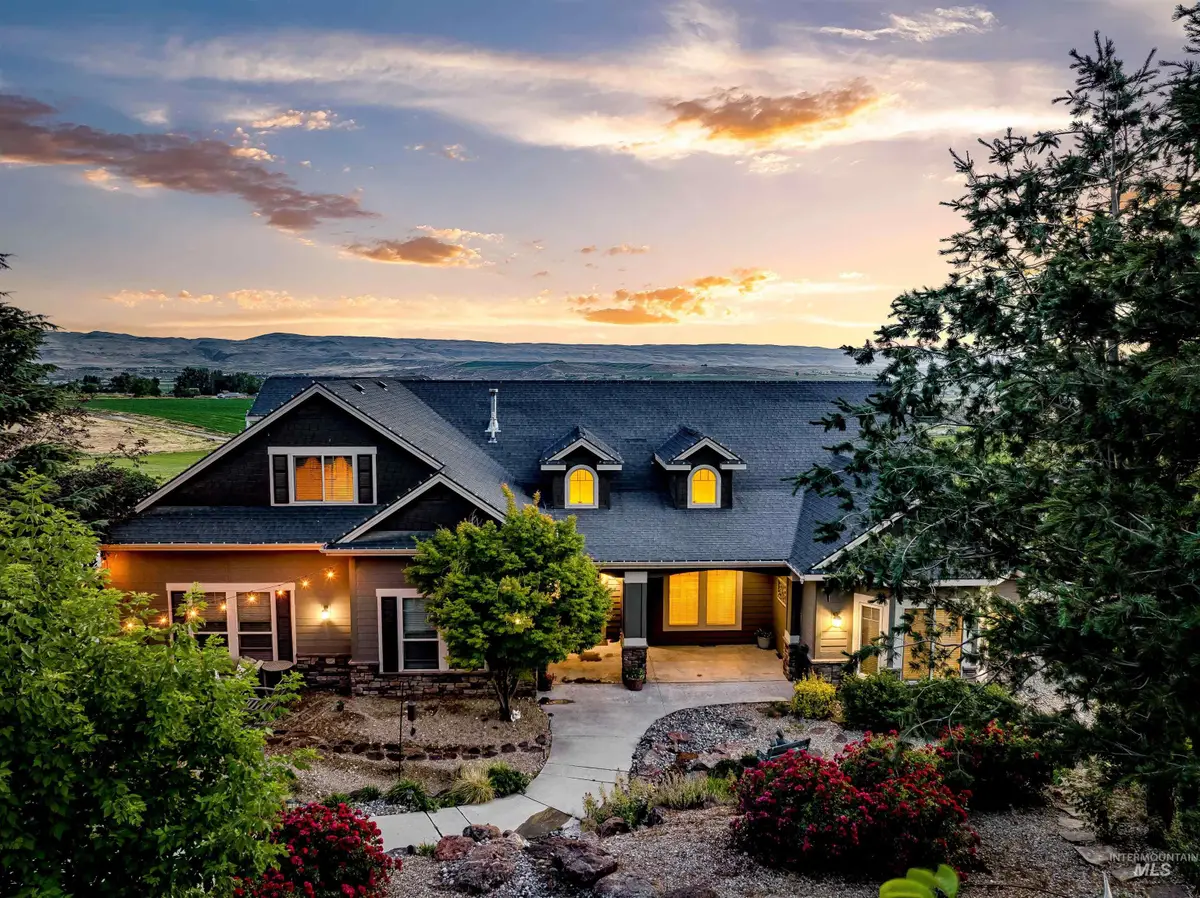

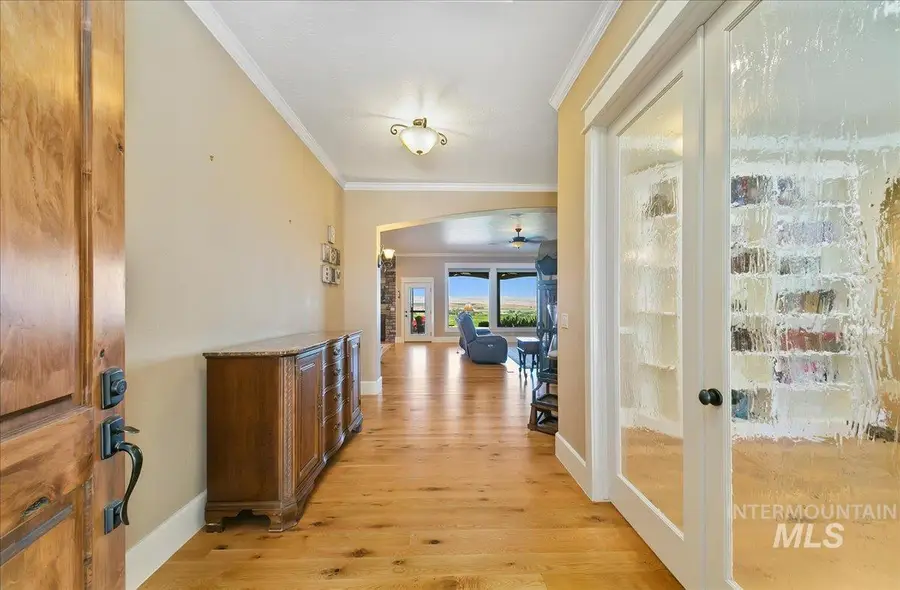
Listed by:brooke farlow
Office:silvercreek realty group
MLS#:98951778
Source:ID_IMLS
Price summary
- Price:$1,275,000
- Price per sq. ft.:$349.79
About this home
Exceptional country estate designed for those who crave space, views, & privacy. Set on 4.53 acres, this beautifully manicured property offers sweeping panoramic views of the Snake River Valley & the majestic Owyhee Mountains from nearly every room. A gated, tree-lined driveway leads to a meticulously maintained residence with primarily single-level living, plus an upper-level guest or multi-generational suite complete with its own kitchenette, bedroom, & full bath. Inside is highlighted by beautiful hardwood & travertine floors, detailed trim work & built-in's, expansive windows, custom cabinetry & granite counters. The chef’s kitchen impresses with a massive center island, dedicated butler’s area, & a unique wet bar with sink. Luxurious primary suite offers floor-to-ceiling windows, patio access & spa-like bath & custom closet. The detached 40x44 RV garage/shop includes septic dump and two finished offices/craft room with heat, water & power. Fenced pastures, 6 horse sheds, hay barn & more!
Contact an agent
Home facts
- Year built:2008
- Listing Id #:98951778
- Added:55 day(s) ago
- Updated:July 25, 2025 at 05:04 PM
Rooms and interior
- Bedrooms:3
- Total bathrooms:3
- Full bathrooms:3
- Living area:3,645 sq. ft.
Heating and cooling
- Cooling:Central Air
- Heating:Forced Air, Natural Gas
Structure and exterior
- Roof:Composition
- Year built:2008
- Building area:3,645 sq. ft.
- Lot area:4.53 Acres
Schools
- High school:Vallivue
- Middle school:Vallivue Middle
- Elementary school:West Canyon
Utilities
- Water:Well
- Sewer:Septic Tank
Finances and disclosures
- Price:$1,275,000
- Price per sq. ft.:$349.79
- Tax amount:$4,734 (2024)
New listings near 11423 W River Rd
- New
 $374,900Active3 beds 2 baths1,408 sq. ft.
$374,900Active3 beds 2 baths1,408 sq. ft.16856 Suffolk Ave, Caldwell, ID 83607
MLS# 98958117Listed by: WINDERMERE REAL ESTATE PROFESSIONALS - New
 $399,900Active4.53 Acres
$399,900Active4.53 AcresTBD Upper Pleasant Ridge Rd., Caldwell, ID 83607
MLS# 98958089Listed by: RE/MAX EXECUTIVES - New
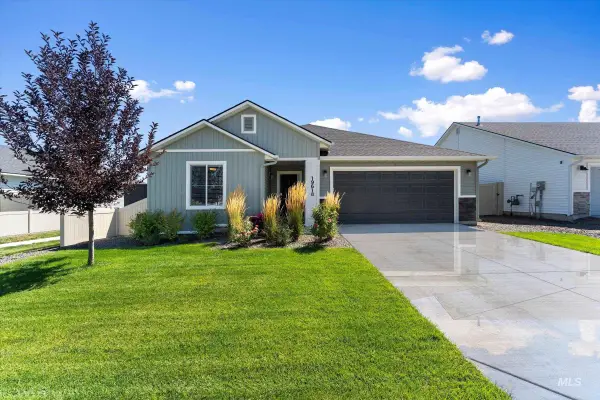 $359,990Active3 beds 2 baths1,522 sq. ft.
$359,990Active3 beds 2 baths1,522 sq. ft.19618 Delmarva Ave., Caldwell, ID 83605
MLS# 98958099Listed by: HOMES OF IDAHO - New
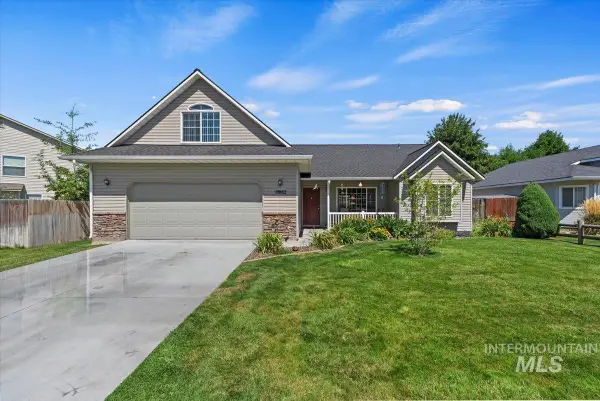 $380,000Active3 beds 2 baths1,504 sq. ft.
$380,000Active3 beds 2 baths1,504 sq. ft.19882 Kennebec Way, Caldwell, ID 83607
MLS# 98958084Listed by: COLDWELL BANKER TOMLINSON - New
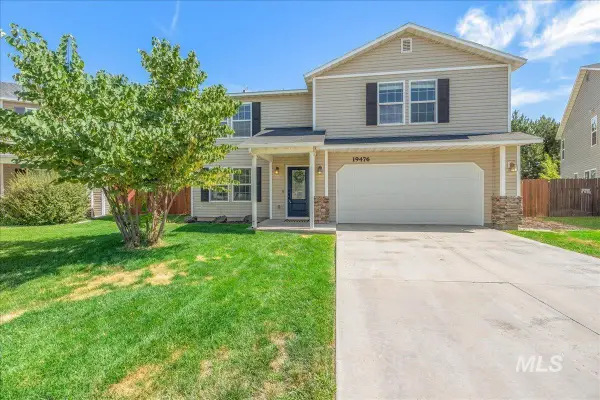 $425,000Active4 beds 3 baths2,732 sq. ft.
$425,000Active4 beds 3 baths2,732 sq. ft.19476 Brush Creek Ave, Caldwell, ID 83605
MLS# 98958065Listed by: HOMES OF IDAHO - New
 $460,000Active4 beds 2 baths2,640 sq. ft.
$460,000Active4 beds 2 baths2,640 sq. ft.1802 S Kimball Ave., Caldwell, ID 83605
MLS# 98958045Listed by: EXP REALTY, LLC - New
 $350,000Active4 beds 3 baths902 sq. ft.
$350,000Active4 beds 3 baths902 sq. ft.16567 Sadie Ave., Caldwell, ID 83607
MLS# 98958029Listed by: LPT REALTY - New
 $1,119,900Active37.33 Acres
$1,119,900Active37.33 AcresTBD Homedale Rd, Caldwell, ID 83607
MLS# 98958039Listed by: BERKSHIRE HATHAWAY HOMESERVICES SILVERHAWK REALTY - New
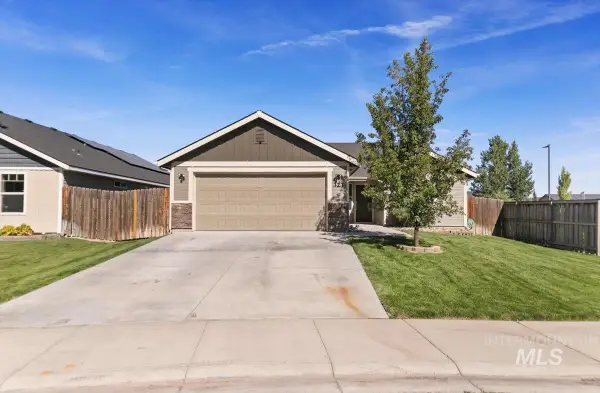 $359,990Active3 beds 2 baths1,373 sq. ft.
$359,990Active3 beds 2 baths1,373 sq. ft.323 Berrypark, Caldwell, ID 83605
MLS# 98958014Listed by: SWEET GROUP REALTY - New
 $489,000Active3 beds 3 baths1,680 sq. ft.
$489,000Active3 beds 3 baths1,680 sq. ft.15233 Castle Way, Caldwell, ID 83607
MLS# 98957985Listed by: EXP REALTY, LLC
