11430 Queensland Dr, Caldwell, ID 83607
Local realty services provided by:Better Homes and Gardens Real Estate 43° North
Listed by:cheyenne peterson
Office:exp realty, llc.
MLS#:98963925
Source:ID_IMLS
Price summary
- Price:$355,000
- Price per sq. ft.:$309.23
- Monthly HOA dues:$45.83
About this home
Welcome to 11430 Queensland Dr, where comfort, style, and functionality come together beautifully. This single-level 3-bedroom, 2-bath home features an open-concept layout with luxury vinyl plank flooring that adds warmth and durability throughout. The kitchen shines with quartz countertops, modern cabinetry, and ample prep space, seamlessly connecting to the dining and living areas, perfect for entertaining or everyday living. The primary suite offers a private retreat with dual sinks, a walk-in shower, and elegant quartz finishes. Outside, you’ll find RV parking, a spacious backyard with room to play or garden, and plenty of space for outdoor living. Located near schools, shopping, and I-84 for an easy commute, this home offers both convenience and charm. Whether you’re a first-time buyer, downsizing, or looking for a turnkey property with upgrades, this one checks all the boxes.
Contact an agent
Home facts
- Year built:2022
- Listing ID #:98963925
- Added:2 day(s) ago
- Updated:October 09, 2025 at 10:10 AM
Rooms and interior
- Bedrooms:3
- Total bathrooms:2
- Full bathrooms:2
- Living area:1,148 sq. ft.
Heating and cooling
- Cooling:Central Air
- Heating:Ceiling, Forced Air, Natural Gas
Structure and exterior
- Roof:Architectural Style, Composition
- Year built:2022
- Building area:1,148 sq. ft.
- Lot area:0.18 Acres
Schools
- High school:Ridgevue
- Middle school:Sage Valley
- Elementary school:East Canyon
Utilities
- Water:City Service
Finances and disclosures
- Price:$355,000
- Price per sq. ft.:$309.23
- Tax amount:$2,523 (2024)
New listings near 11430 Queensland Dr
- New
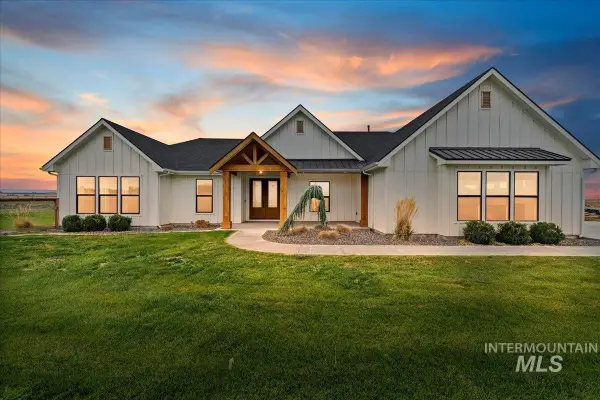 $1,025,000Active4 beds 4 baths2,604 sq. ft.
$1,025,000Active4 beds 4 baths2,604 sq. ft.15775 Wagner, Caldwell, ID 83605
MLS# 98964160Listed by: BOISE PREMIER REAL ESTATE - New
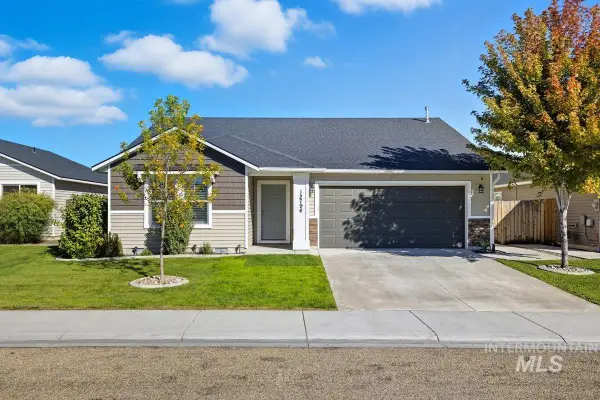 $375,000Active3 beds 2 baths1,364 sq. ft.
$375,000Active3 beds 2 baths1,364 sq. ft.12794 Conner Street, Caldwell, ID 83607
MLS# 98964129Listed by: SILVERCREEK REALTY GROUP - New
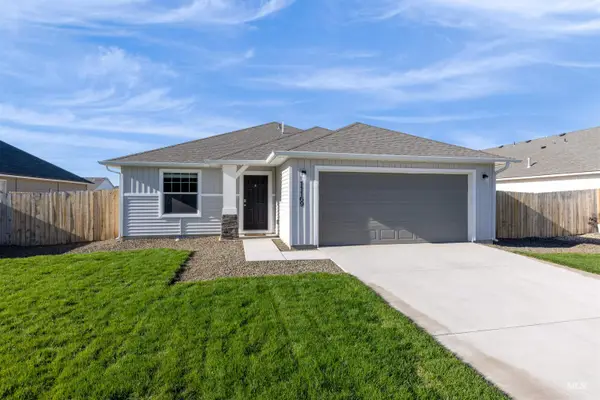 $372,500Active3 beds 2 baths1,500 sq. ft.
$372,500Active3 beds 2 baths1,500 sq. ft.11169 Champlain Pl, Caldwell, ID 83605
MLS# 98964120Listed by: EXP REALTY, LLC - Open Sat, 11am to 2pmNew
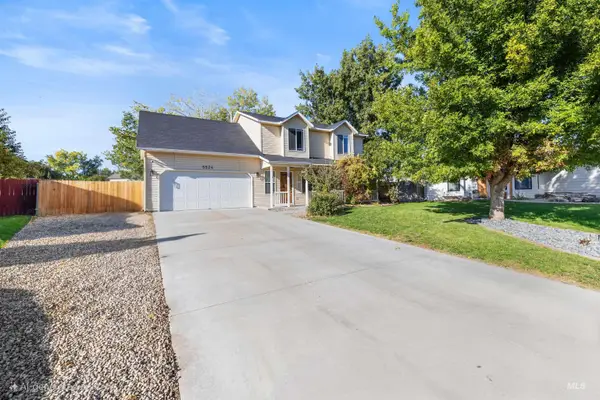 $395,000Active3 beds 3 baths1,670 sq. ft.
$395,000Active3 beds 3 baths1,670 sq. ft.5524 Ronco Ave, Caldwell, ID 83607
MLS# 98964097Listed by: EXP REALTY, LLC - New
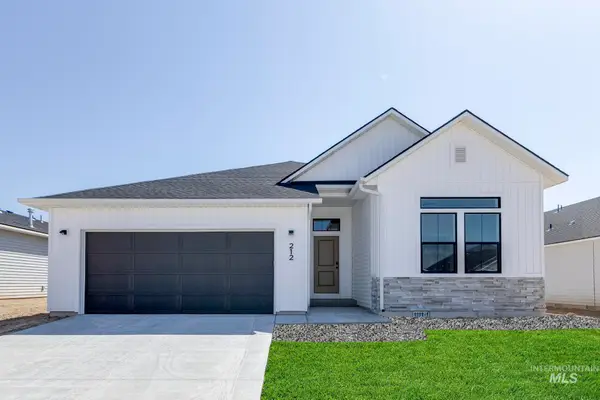 $451,990Active4 beds 2 baths2,126 sq. ft.
$451,990Active4 beds 2 baths2,126 sq. ft.16309 Fill Ave, Caldwell, ID 83607
MLS# 98964025Listed by: CBH SALES & MARKETING INC - New
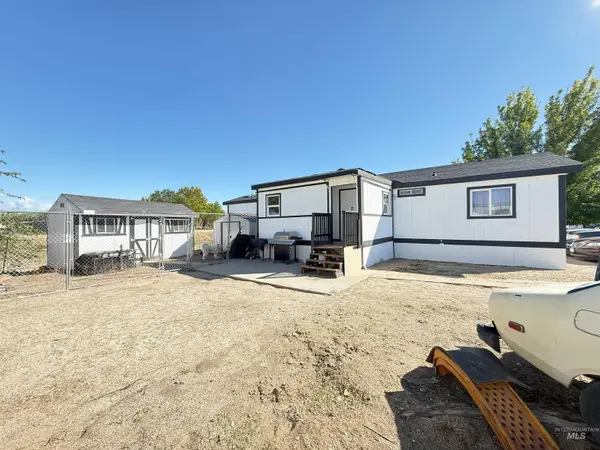 $145,000Active4 beds 2 baths1,482 sq. ft.
$145,000Active4 beds 2 baths1,482 sq. ft.3415 Sage Dr, Caldwell, ID 83605
MLS# 98963964Listed by: SILVERCREEK REALTY GROUP - Coming Soon
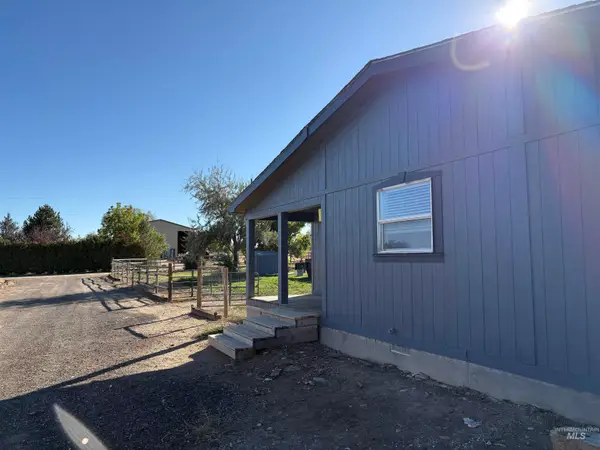 $619,900Coming Soon3 beds 2 baths
$619,900Coming Soon3 beds 2 baths13864 Hidden Canyon Lane, Caldwell, ID 83607
MLS# 98963947Listed by: THE AGENCY BOISE 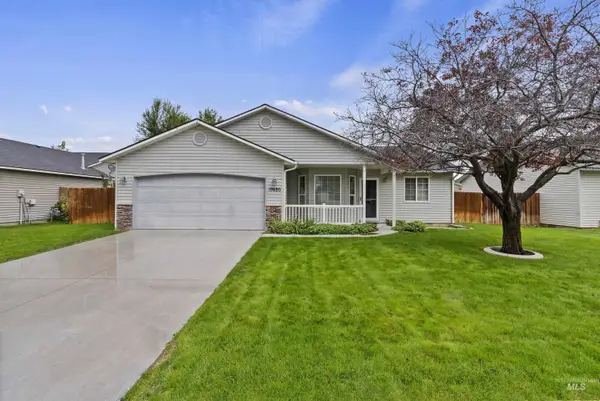 $329,900Pending3 beds 2 baths1,120 sq. ft.
$329,900Pending3 beds 2 baths1,120 sq. ft.19880 Alleghenny Way, Caldwell, ID 83605
MLS# 98963923Listed by: COLDWELL BANKER TOMLINSON- New
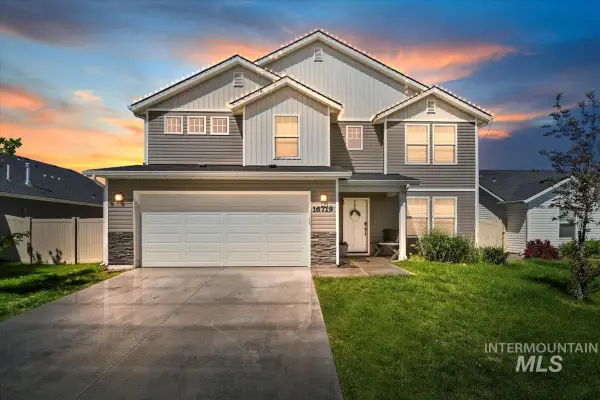 $500,000Active5 beds 3 baths2,692 sq. ft.
$500,000Active5 beds 3 baths2,692 sq. ft.16719 Hopper Ave, Caldwell, ID 83607
MLS# 98963912Listed by: REAL BROKER LLC
