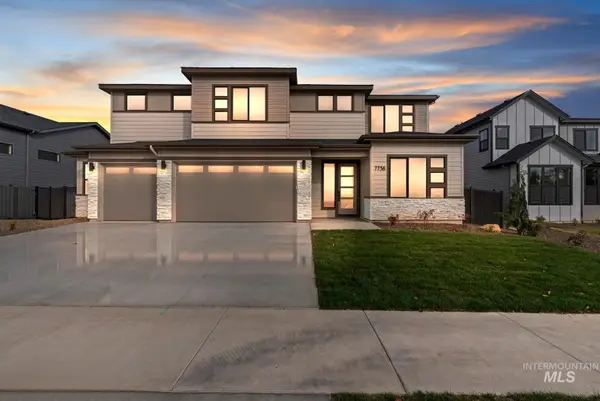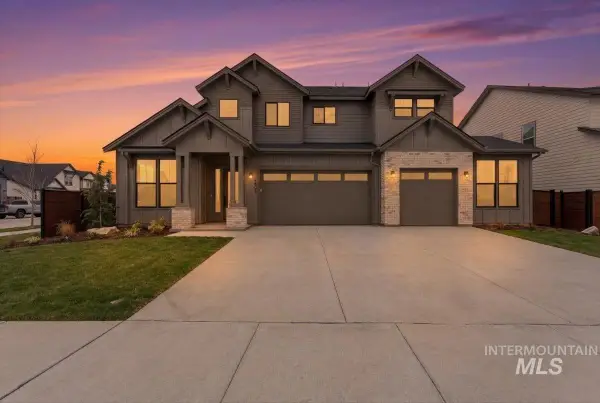Local realty services provided by:Better Homes and Gardens Real Estate 43° North
11518 Maidstone Dr,Caldwell, ID 83605
$385,000
- 3 Beds
- 2 Baths
- 1,522 sq. ft.
- Single family
- Pending
Listed by: cheryl jensenMain: 503-388-9120
Office: redfin corporation
MLS#:98969456
Source:ID_IMLS
Price summary
- Price:$385,000
- Price per sq. ft.:$252.96
- Monthly HOA dues:$37.5
About this home
Seller to offer up to $5,000 in buyer incentives, which may be used toward a rate buydown, closing costs, or however the buyer chooses. The kitchen has just been updated with new solid-surface countertops, a new sink, and a stylish tile backsplash—making this home truly better than new. Enjoy the privacy of an end-lot location with an oversized front yard and ample parking. This spacious split floorplan offers two bedrooms and a full bath at the front of the home, while the private primary suite is tucked away at the back with its own en-suite—perfect for unwinding at the end of the day. The open-concept kitchen and living area is ideal for entertaining and features a large island/breakfast bar. Step outside to a beautifully landscaped backyard with sprinklers and fencing—no work left to do. Relax on the expansive covered patio, perfect for morning coffee or summer barbecues. Conveniently located just 5 minutes from I-84, with easy access to shopping and dining along Hwy 20/26, GALS Sports Complex, and more. Mortgage savings may be available for buyers of this listing.
Contact an agent
Home facts
- Year built:2021
- Listing ID #:98969456
- Added:142 day(s) ago
- Updated:February 10, 2026 at 08:36 AM
Rooms and interior
- Bedrooms:3
- Total bathrooms:2
- Full bathrooms:2
- Living area:1,522 sq. ft.
Heating and cooling
- Cooling:Central Air
- Heating:Forced Air, Natural Gas
Structure and exterior
- Roof:Composition
- Year built:2021
- Building area:1,522 sq. ft.
- Lot area:0.17 Acres
Schools
- High school:Ridgevue
- Middle school:Summitvue
- Elementary school:Skyway
Utilities
- Water:City Service
Finances and disclosures
- Price:$385,000
- Price per sq. ft.:$252.96
- Tax amount:$1,535 (2024)
New listings near 11518 Maidstone Dr
 $625,000Pending4 beds 3 baths2,667 sq. ft.
$625,000Pending4 beds 3 baths2,667 sq. ft.15235 Steel Cloud Ave, Caldwell, ID 83607
MLS# 98974217Listed by: TOLL BROTHERS REAL ESTATE, INC- New
 $1,245,000Active3 beds 3 baths2,409 sq. ft.
$1,245,000Active3 beds 3 baths2,409 sq. ft.14171 Leather Ridge Road, Caldwell, ID 83607
MLS# 98974218Listed by: SILVERCREEK REALTY GROUP - Coming Soon
 $460,000Coming Soon3 beds 3 baths
$460,000Coming Soon3 beds 3 baths19189 Smith Fork Way, Caldwell, ID 83605
MLS# 98974175Listed by: TOP IDAHO REAL ESTATE - New
 $249,900Active4 beds 1 baths1,358 sq. ft.
$249,900Active4 beds 1 baths1,358 sq. ft.722 N Kimball, Caldwell, ID 83605
MLS# 98974168Listed by: SILVERCREEK REALTY GROUP - New
 $584,000Active4 beds 3 baths2,243 sq. ft.
$584,000Active4 beds 3 baths2,243 sq. ft.15142 Steel Cloud Ave, Caldwell, ID 83607
MLS# 98974157Listed by: TOLL BROTHERS REAL ESTATE, INC - New
 $610,000Active4 beds 3 baths2,473 sq. ft.
$610,000Active4 beds 3 baths2,473 sq. ft.15203 Steel Cloud Ave, Caldwell, ID 83607
MLS# 98974159Listed by: TOLL BROTHERS REAL ESTATE, INC - New
 $679,000Active4 beds 4 baths3,135 sq. ft.
$679,000Active4 beds 4 baths3,135 sq. ft.14703 Serenity Point St, Caldwell, ID 83607
MLS# 98974160Listed by: TOLL BROTHERS REAL ESTATE, INC - New
 $895,000Active5 beds 4 baths3,650 sq. ft.
$895,000Active5 beds 4 baths3,650 sq. ft.8537 W Happy Day Dr. #Alpine, Meridian, ID 83646
MLS# 98974151Listed by: HOMES OF IDAHO  $335,000Pending3 beds 2 baths1,124 sq. ft.
$335,000Pending3 beds 2 baths1,124 sq. ft.14250 Blue Ridge St, Caldwell, ID 83607
MLS# 98974139Listed by: ATOVA- Open Fri, 12 to 5pmNew
 $999,900Active4 beds 4 baths3,213 sq. ft.
$999,900Active4 beds 4 baths3,213 sq. ft.8603 W Happy Day Drive #Rainier, Meridian, ID 83646
MLS# 98974129Listed by: HOMES OF IDAHO

