11559 Shelburne Ct, Caldwell, ID 83605
Local realty services provided by:Better Homes and Gardens Real Estate 43° North
Upcoming open houses
- Sat, Sep 2702:00 pm - 04:00 pm
Listed by:leslie d'andrea
Office:keller williams realty boise
MLS#:98962461
Source:ID_IMLS
Price summary
- Price:$335,000
- Price per sq. ft.:$272.8
- Monthly HOA dues:$11.58
About this home
Discover a charming home perfectly situated in a peaceful cul-de-sac that offers privacy and a friendly neighborhood atmosphere. This inviting 3-bedroom, 2-bath residence features bright, open vaulted ceilings that enhance the spacious living areas, with tasteful finishes and plenty of natural light throughout. The generously sized master bedroom includes a large walk-in closet, providing ample storage space. Step outside to a beautifully landscaped backyard designed for enjoyment, complete with a shed, firepit, strawberry plants, and an extra-large covered patio, ideal for gatherings or quiet relaxation. Rest easy knowing the roof, appliances, carpet, flooring, and heating & air systems have all been replaced within the last 2 to 3 years. Located just a short drive from the freeway, this property combines convenience with a serene setting. Reach out today to schedule a showing and see all this wonderful home has to offer!
Contact an agent
Home facts
- Year built:2003
- Listing ID #:98962461
- Added:3 day(s) ago
- Updated:September 25, 2025 at 01:09 PM
Rooms and interior
- Bedrooms:3
- Total bathrooms:2
- Full bathrooms:2
- Living area:1,228 sq. ft.
Heating and cooling
- Cooling:Central Air
- Heating:Forced Air, Natural Gas
Structure and exterior
- Roof:Composition
- Year built:2003
- Building area:1,228 sq. ft.
- Lot area:0.16 Acres
Schools
- High school:Ridgevue
- Middle school:Summitvue
- Elementary school:Skyway
Utilities
- Water:City Service
Finances and disclosures
- Price:$335,000
- Price per sq. ft.:$272.8
- Tax amount:$1,302 (2024)
New listings near 11559 Shelburne Ct
 $467,398Pending3 beds 2 baths1,688 sq. ft.
$467,398Pending3 beds 2 baths1,688 sq. ft.1926 Chokecherry Ave, Middleton, ID 83644
MLS# 98962796Listed by: TOLL BROTHERS REAL ESTATE, INC- Coming SoonOpen Sun, 11am to 3pm
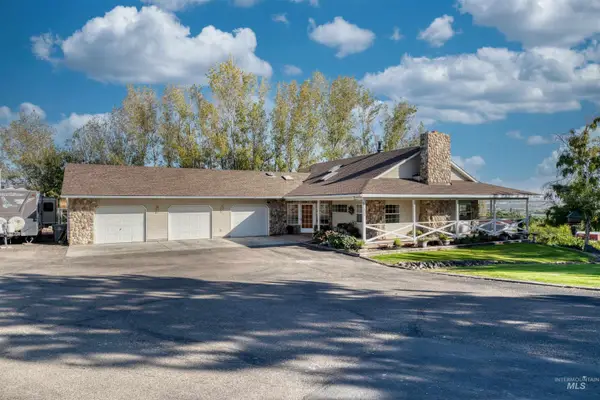 $1,255,000Coming Soon5 beds 5 baths
$1,255,000Coming Soon5 beds 5 baths13366 Chicken Dinner Road, Caldwell, ID 83607
MLS# 98962742Listed by: KELLER WILLIAMS REALTY BOISE 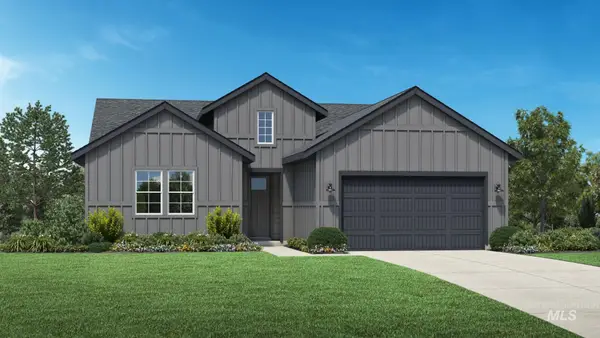 $500,121Pending3 beds 2 baths2,008 sq. ft.
$500,121Pending3 beds 2 baths2,008 sq. ft.14836 Brown Pelican St, Caldwell, ID 83607
MLS# 98962733Listed by: TOLL BROTHERS REAL ESTATE, INC- New
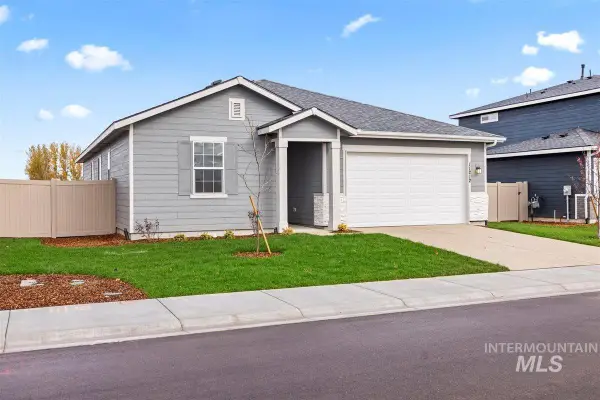 $393,408Active4 beds 2 baths1,882 sq. ft.
$393,408Active4 beds 2 baths1,882 sq. ft.20663 Krantze Ave, Caldwell, ID 83605
MLS# 98962727Listed by: HOMES OF IDAHO - New
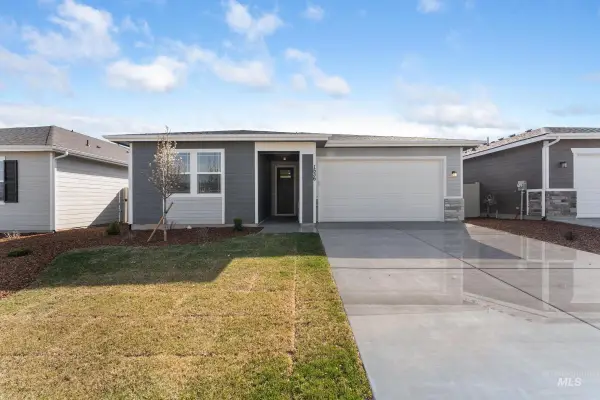 $375,948Active3 beds 2 baths1,646 sq. ft.
$375,948Active3 beds 2 baths1,646 sq. ft.11201 Trestle Rock St, Caldwell, ID 83605
MLS# 98962729Listed by: HOMES OF IDAHO - New
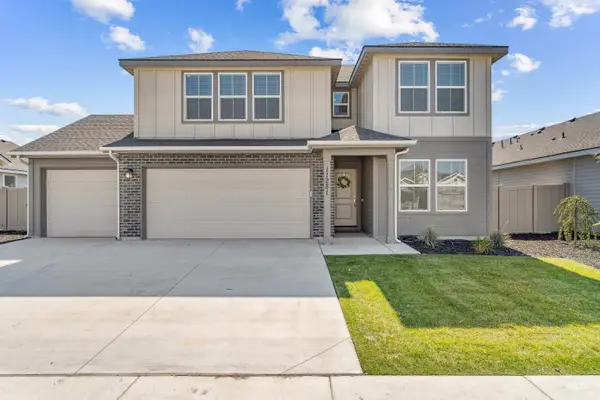 $450,000Active4 beds 3 baths2,292 sq. ft.
$450,000Active4 beds 3 baths2,292 sq. ft.11281 Barn Ranch St., Caldwell, ID 83605
MLS# 98962709Listed by: SILVERCREEK REALTY GROUP - New
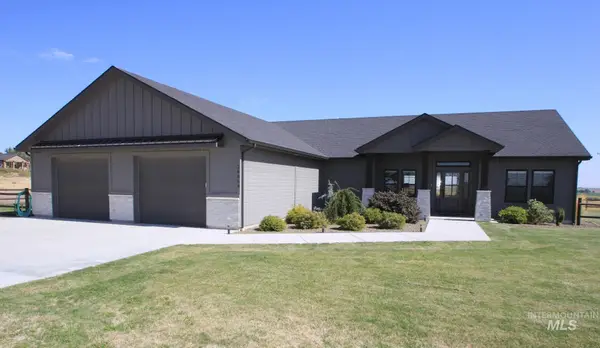 $824,900Active3 beds 2 baths1,886 sq. ft.
$824,900Active3 beds 2 baths1,886 sq. ft.26868 Royal Acres Way, Caldwell, ID 83607
MLS# 98962665Listed by: ASSIST2SELL BUYERS AND SELLERS - Open Sat, 11am to 1pmNew
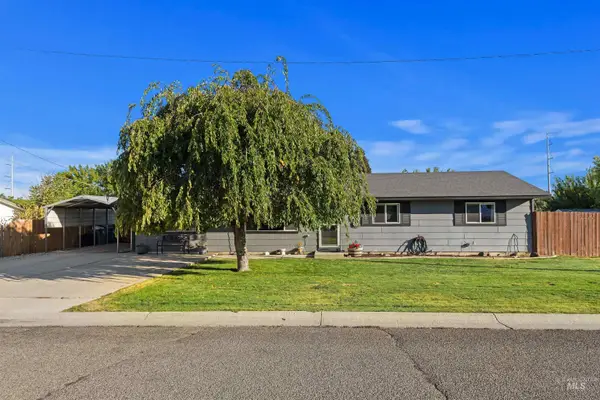 $349,000Active3 beds 2 baths1,392 sq. ft.
$349,000Active3 beds 2 baths1,392 sq. ft.2223 Big Sky St, Caldwell, ID 83605
MLS# 98962660Listed by: SILVERCREEK REALTY GROUP - New
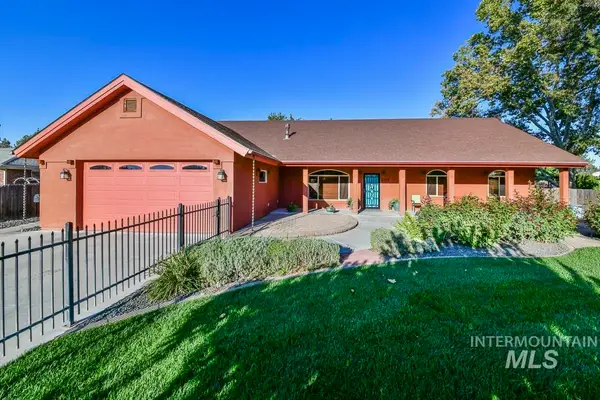 $539,000Active3 beds 3 baths2,526 sq. ft.
$539,000Active3 beds 3 baths2,526 sq. ft.2214 Washington, Caldwell, ID 83605
MLS# 98962635Listed by: POWERHOUSE REAL ESTATE GROUP - New
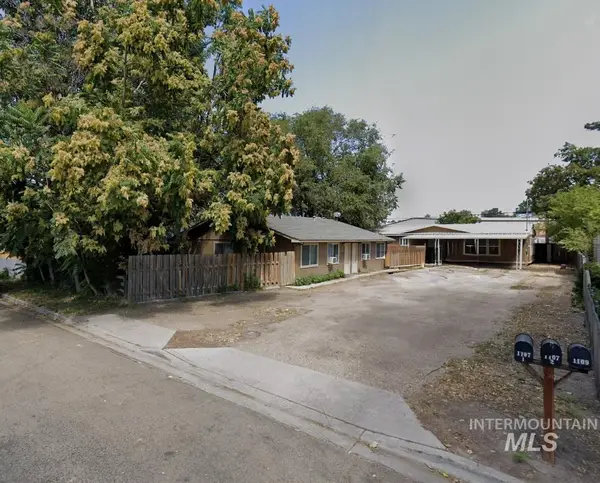 $525,000Active6 beds 4 baths2,800 sq. ft.
$525,000Active6 beds 4 baths2,800 sq. ft.1107 E Elgin St., Caldwell, ID 83605
MLS# 98962544Listed by: RALLENS REALTY CONSULTANTS
