11793 Shelburne, Caldwell, ID 83605
Local realty services provided by:Better Homes and Gardens Real Estate 43° North
11793 Shelburne,Caldwell, ID 83605
$399,000
- 3 Beds
- 2 Baths
- 1,504 sq. ft.
- Single family
- Active
Listed by:adam lowe
Office:lowes flat fee realty a homezu partner
MLS#:98944603
Source:ID_IMLS
Price summary
- Price:$399,000
- Price per sq. ft.:$265.29
- Monthly HOA dues:$23.08
About this home
This home is located in desirable Delaware Park, this beautifully maintained single-level home (with bonus room above garage) offers 3 bedrooms, 2 baths, and 1,504 sq ft of thoughtfully designed living space. Features include an open layout, vaulted ceilings, light dimmers, a modern kitchen with breakfast bar, and a spacious master suite with walk-in closet and attached bath. Bonus room is perfect for a home office, gym, or bedroom. Enjoy the recently renovated backyard with shade trees, covered patio, sprinklers, and a fully fenced yard. A bright sunroom with wall-to-wall windows and patio access enhance the living space. New central air/heat (2023), water heater (2024), appliances (2023–24) help ensure high reliability for years to come. Additional highlights: 2-car garage with shelving, irrigation water for lawn care, and easy access to parks, shopping, and schools. Included extras, refrigerator, washer / dryer and sunroom A/C truly make this home move-in ready!
Contact an agent
Home facts
- Year built:2004
- Listing ID #:98944603
- Added:151 day(s) ago
- Updated:September 25, 2025 at 01:58 PM
Rooms and interior
- Bedrooms:3
- Total bathrooms:2
- Full bathrooms:2
- Living area:1,504 sq. ft.
Heating and cooling
- Cooling:Central Air
- Heating:Forced Air, Natural Gas
Structure and exterior
- Roof:Composition
- Year built:2004
- Building area:1,504 sq. ft.
- Lot area:0.15 Acres
Schools
- High school:Vallivue
- Middle school:Sage Valley
- Elementary school:East Canyon
Utilities
- Water:City Service
Finances and disclosures
- Price:$399,000
- Price per sq. ft.:$265.29
- Tax amount:$2,872 (2024)
New listings near 11793 Shelburne
- Coming SoonOpen Sun, 11am to 3pm
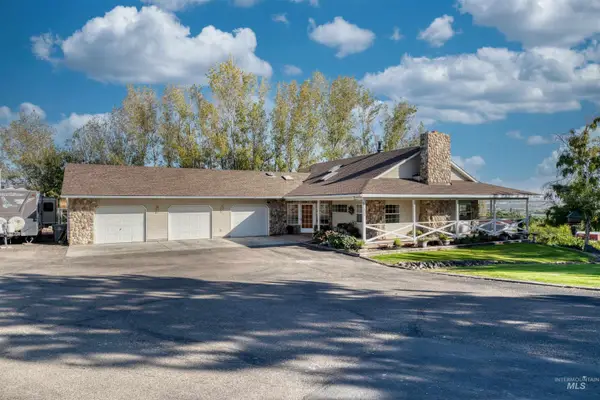 $1,255,000Coming Soon5 beds 5 baths
$1,255,000Coming Soon5 beds 5 baths13366 Chicken Dinner Road, Caldwell, ID 83607
MLS# 98962742Listed by: KELLER WILLIAMS REALTY BOISE 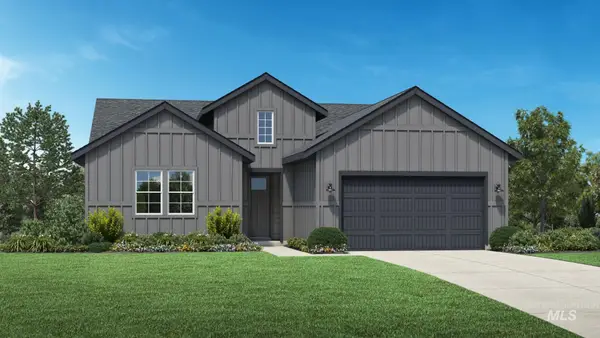 $500,121Pending3 beds 2 baths2,008 sq. ft.
$500,121Pending3 beds 2 baths2,008 sq. ft.14836 Brown Pelican St, Caldwell, ID 83607
MLS# 98962733Listed by: TOLL BROTHERS REAL ESTATE, INC- New
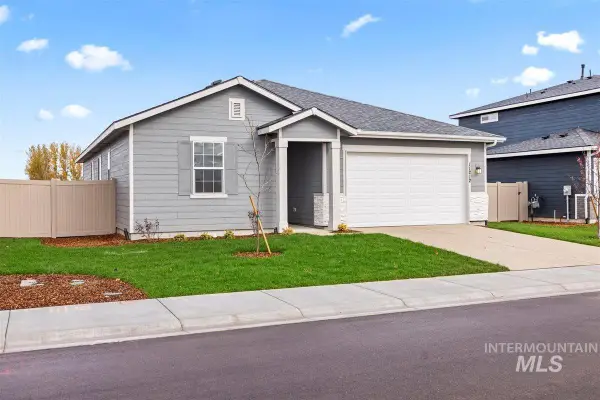 $393,408Active4 beds 2 baths1,882 sq. ft.
$393,408Active4 beds 2 baths1,882 sq. ft.20663 Krantze Ave, Caldwell, ID 83605
MLS# 98962727Listed by: HOMES OF IDAHO - New
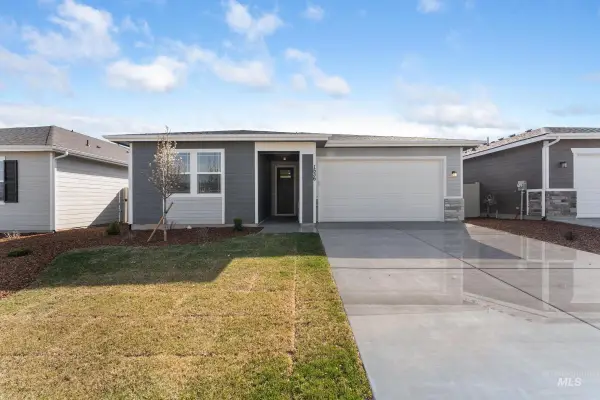 $375,948Active3 beds 2 baths1,646 sq. ft.
$375,948Active3 beds 2 baths1,646 sq. ft.11201 Trestle Rock St, Caldwell, ID 83605
MLS# 98962729Listed by: HOMES OF IDAHO - New
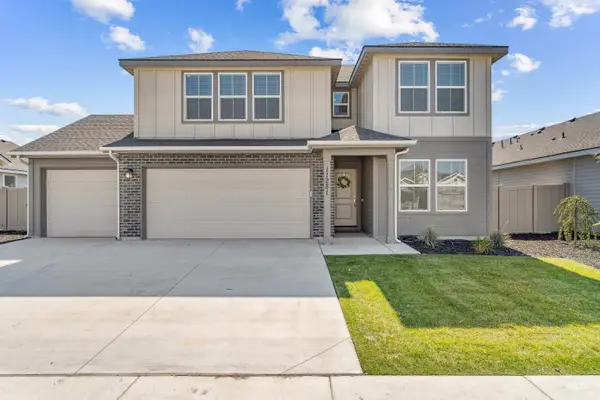 $450,000Active4 beds 3 baths2,292 sq. ft.
$450,000Active4 beds 3 baths2,292 sq. ft.11281 Barn Ranch St., Caldwell, ID 83605
MLS# 98962709Listed by: SILVERCREEK REALTY GROUP - New
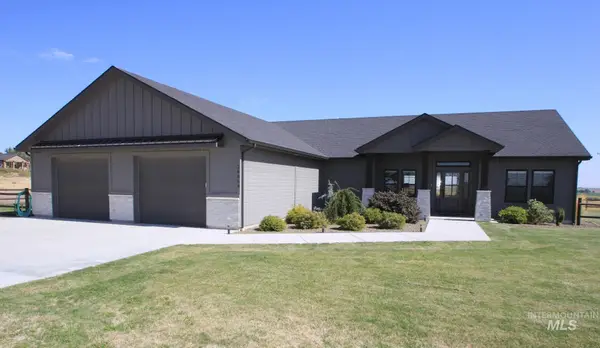 $824,900Active3 beds 2 baths1,886 sq. ft.
$824,900Active3 beds 2 baths1,886 sq. ft.26868 Royal Acres Way, Caldwell, ID 83607
MLS# 98962665Listed by: ASSIST2SELL BUYERS AND SELLERS - Open Sat, 11am to 1pmNew
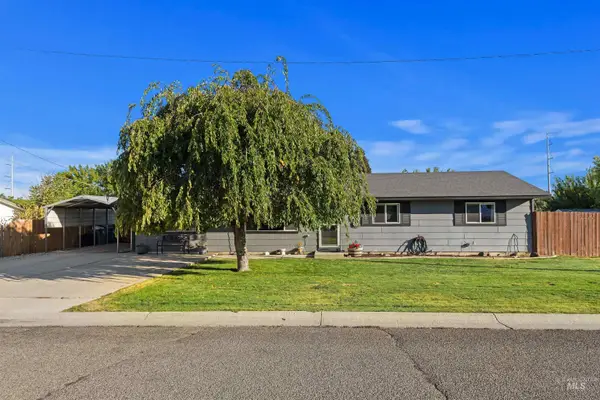 $349,000Active3 beds 2 baths1,392 sq. ft.
$349,000Active3 beds 2 baths1,392 sq. ft.2223 Big Sky St, Caldwell, ID 83605
MLS# 98962660Listed by: SILVERCREEK REALTY GROUP - New
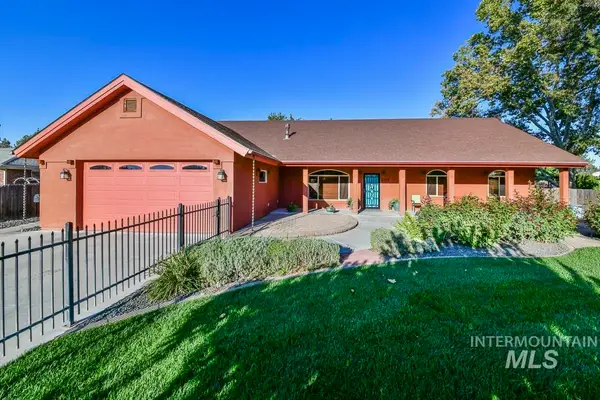 $539,000Active3 beds 3 baths2,526 sq. ft.
$539,000Active3 beds 3 baths2,526 sq. ft.2214 Washington, Caldwell, ID 83605
MLS# 98962635Listed by: POWERHOUSE REAL ESTATE GROUP - New
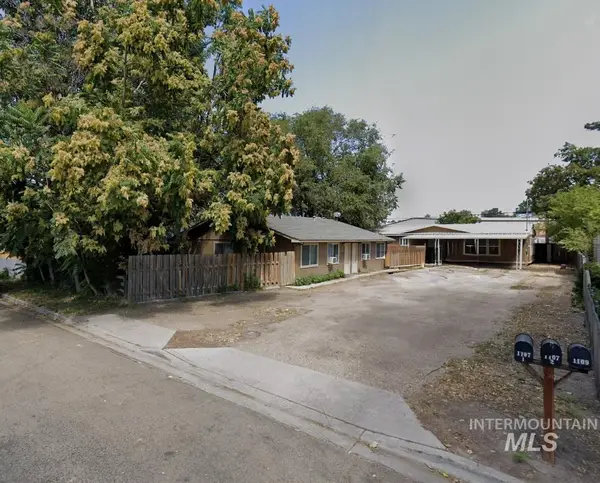 $525,000Active6 beds 4 baths2,800 sq. ft.
$525,000Active6 beds 4 baths2,800 sq. ft.1107 E Elgin St., Caldwell, ID 83605
MLS# 98962544Listed by: RALLENS REALTY CONSULTANTS 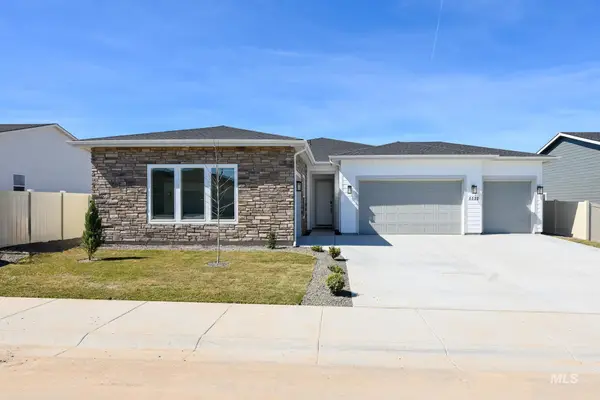 $514,000Pending3 beds 3 baths2,128 sq. ft.
$514,000Pending3 beds 3 baths2,128 sq. ft.5522 Sparky Ave, Caldwell, ID 83607
MLS# 98962519Listed by: TOLL BROTHERS REAL ESTATE, INC
