11824 Edgemoor St, Caldwell, ID 83605
Local realty services provided by:Better Homes and Gardens Real Estate 43° North


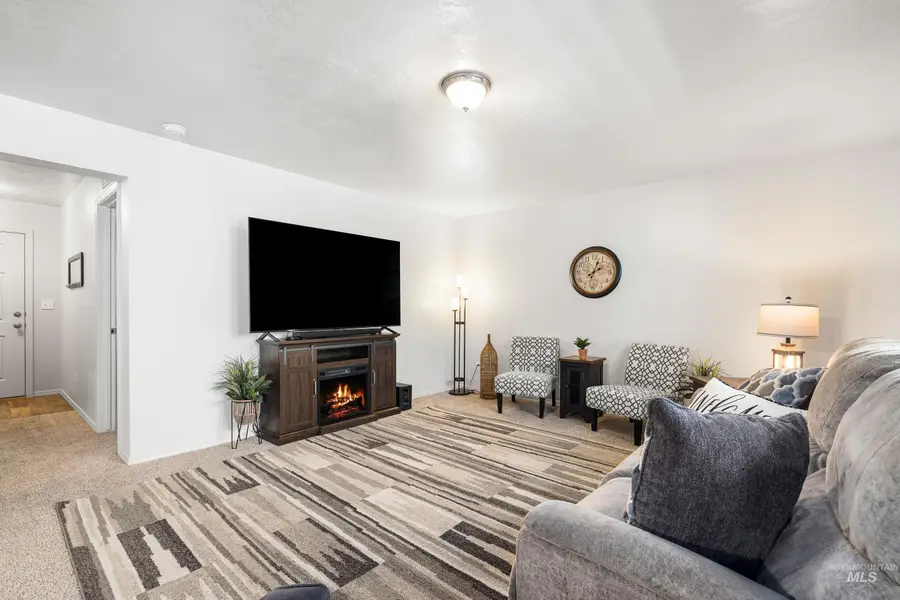
Listed by:travis pol
Office:silvercreek realty group
MLS#:98955715
Source:ID_IMLS
Price summary
- Price:$435,000
- Price per sq. ft.:$188.39
- Monthly HOA dues:$11.58
About this home
Finally! Space, upgrades, and value all in one! This meticulously cared-for home offers 5 true bedrooms plus a bonus loft and 3 full baths, including a bedroom and full bathroom on the main level, ideal for guests, multigenerational living, or a home office. The kitchen features a built-in gas range, upgraded double ovens, an island, and ample cabinet space. Fresh interior paint and new carpet on the main level make it feel move-in ready. The great room and dining flow together for easy everyday living and effortless entertaining. Out back, enjoy a private, quiet retreat with a massive 12x40 covered patio, a fully landscaped yard, and a three-room dog kennel perfect for your pups or extra storage. The 3-car garage provides room for vehicles, hobbies, or gear. A south-facing driveway helps with winter melt and keeps mornings smooth. All this tucked into Delaware Park with quick access to the freeway, schools, and shopping. No sacrifices needed, this one checks the boxes.
Contact an agent
Home facts
- Year built:2015
- Listing Id #:98955715
- Added:21 day(s) ago
- Updated:August 14, 2025 at 07:40 PM
Rooms and interior
- Bedrooms:5
- Total bathrooms:3
- Full bathrooms:3
- Living area:2,300 sq. ft.
Heating and cooling
- Cooling:Central Air
- Heating:Forced Air, Natural Gas
Structure and exterior
- Roof:Architectural Style
- Year built:2015
- Building area:2,300 sq. ft.
- Lot area:0.14 Acres
Schools
- High school:Ridgevue
- Middle school:Summitvue
- Elementary school:Skyway
Utilities
- Water:City Service
Finances and disclosures
- Price:$435,000
- Price per sq. ft.:$188.39
- Tax amount:$3,250 (2024)
New listings near 11824 Edgemoor St
- New
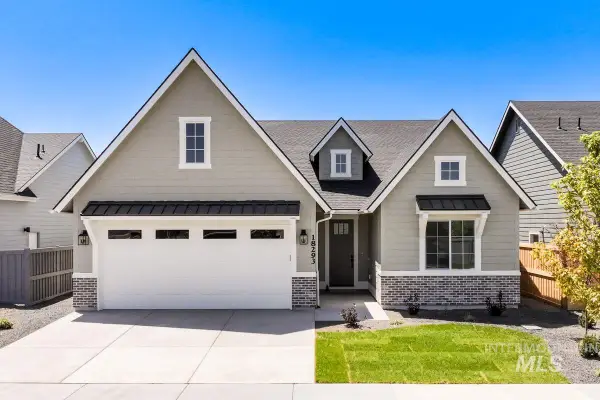 $534,900Active3 beds 3 baths2,136 sq. ft.
$534,900Active3 beds 3 baths2,136 sq. ft.10351 Stony Oak St, Nampa, ID 83687
MLS# 98958147Listed by: BOISE PREMIER REAL ESTATE - New
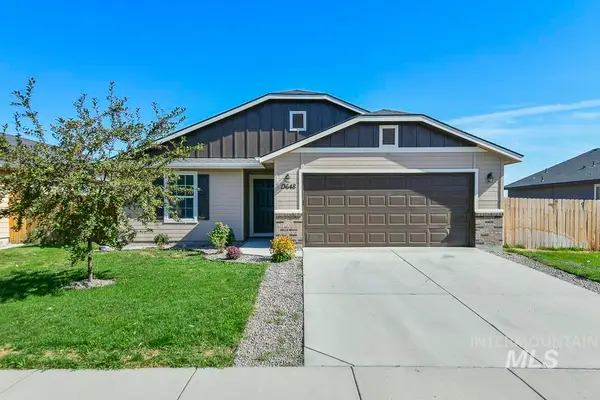 $335,000Active3 beds 2 baths1,122 sq. ft.
$335,000Active3 beds 2 baths1,122 sq. ft.13648 Orlando St, Caldwell, ID 83607
MLS# 98958136Listed by: SILVERCREEK REALTY GROUP - New
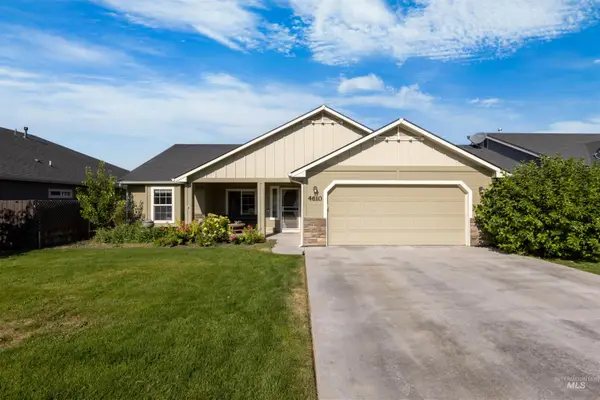 $379,900Active3 beds 2 baths1,456 sq. ft.
$379,900Active3 beds 2 baths1,456 sq. ft.4610 Equinox, Caldwell, ID 83607
MLS# 98958144Listed by: SILVERCREEK REALTY GROUP - New
 $374,900Active3 beds 2 baths1,408 sq. ft.
$374,900Active3 beds 2 baths1,408 sq. ft.16856 Suffolk Ave, Caldwell, ID 83607
MLS# 98958117Listed by: WINDERMERE REAL ESTATE PROFESSIONALS - New
 $399,900Active4.53 Acres
$399,900Active4.53 AcresTBD Upper Pleasant Ridge Rd., Caldwell, ID 83607
MLS# 98958089Listed by: RE/MAX EXECUTIVES - New
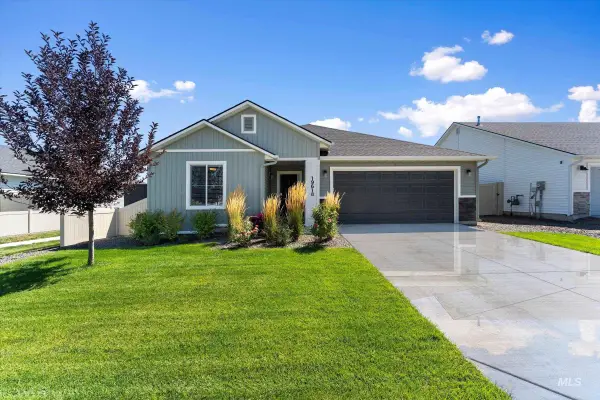 $359,990Active3 beds 2 baths1,522 sq. ft.
$359,990Active3 beds 2 baths1,522 sq. ft.19618 Delmarva Ave., Caldwell, ID 83605
MLS# 98958099Listed by: HOMES OF IDAHO - New
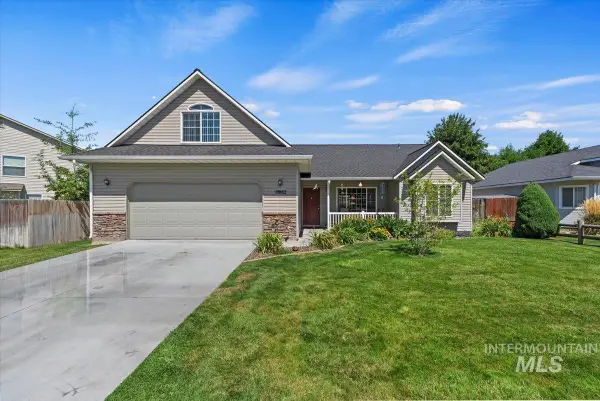 $380,000Active3 beds 2 baths1,504 sq. ft.
$380,000Active3 beds 2 baths1,504 sq. ft.19882 Kennebec Way, Caldwell, ID 83607
MLS# 98958084Listed by: COLDWELL BANKER TOMLINSON - New
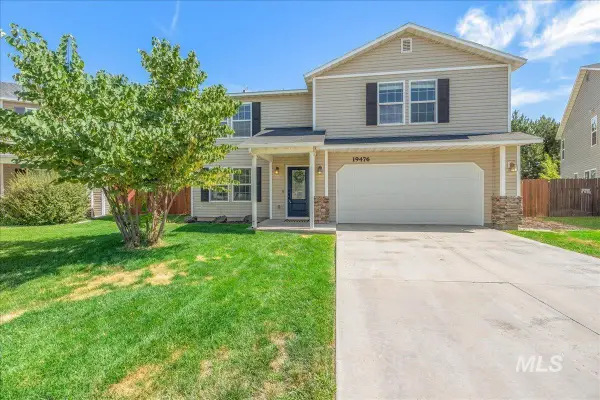 $425,000Active4 beds 3 baths2,732 sq. ft.
$425,000Active4 beds 3 baths2,732 sq. ft.19476 Brush Creek Ave, Caldwell, ID 83605
MLS# 98958065Listed by: HOMES OF IDAHO - New
 $460,000Active4 beds 2 baths2,640 sq. ft.
$460,000Active4 beds 2 baths2,640 sq. ft.1802 S Kimball Ave., Caldwell, ID 83605
MLS# 98958045Listed by: EXP REALTY, LLC - New
 $350,000Active4 beds 3 baths902 sq. ft.
$350,000Active4 beds 3 baths902 sq. ft.16567 Sadie Ave., Caldwell, ID 83607
MLS# 98958029Listed by: LPT REALTY
