11965 Goldfinch St, Caldwell, ID 83605
Local realty services provided by:Better Homes and Gardens Real Estate 43° North
11965 Goldfinch St,Caldwell, ID 83605
$444,400
- 4 Beds
- 3 Baths
- 2,378 sq. ft.
- Single family
- Active
Listed by:taryn sanford
Office:cardinal realty of idaho
MLS#:98947949
Source:ID_IMLS
Price summary
- Price:$444,400
- Price per sq. ft.:$186.88
- Monthly HOA dues:$50
About this home
Welcome to this spacious custom built home nestled in a quiet Caldwell neighborhood, perfect for comfortable living and entertaining. This well-maintained property features 4 bedrooms all located upstairs, along with a dedicated office on the main floor—ideal for remote work or a quiet study. The heart of the home is the beautifully updated kitchen, showcasing newer cabinets, modern appliances, and sleek quartz countertops. New carpet throughout adds a fresh, inviting touch. Step outside to enjoy a fully fenced and irrigated yard with a covered patio, perfect for play, pets, or relaxing outdoors. Pheasant Run homeowners also have access to the community pool; perfect for summer fun! All appliances—including the washer and dryer—are included, making this home truly move-in ready. Make it yours today!
Contact an agent
Home facts
- Year built:2006
- Listing ID #:98947949
- Added:126 day(s) ago
- Updated:September 23, 2025 at 04:36 AM
Rooms and interior
- Bedrooms:4
- Total bathrooms:3
- Full bathrooms:3
- Living area:2,378 sq. ft.
Heating and cooling
- Cooling:Central Air
- Heating:Forced Air, Natural Gas
Structure and exterior
- Roof:Composition
- Year built:2006
- Building area:2,378 sq. ft.
- Lot area:0.15 Acres
Schools
- High school:Ridgevue
- Middle school:Summitvue
- Elementary school:Skyway
Utilities
- Water:City Service
Finances and disclosures
- Price:$444,400
- Price per sq. ft.:$186.88
- Tax amount:$1,083 (2024)
New listings near 11965 Goldfinch St
 $467,398Pending3 beds 2 baths1,688 sq. ft.
$467,398Pending3 beds 2 baths1,688 sq. ft.1926 Chokecherry Ave, Middleton, ID 83644
MLS# 98962796Listed by: TOLL BROTHERS REAL ESTATE, INC- Coming SoonOpen Sun, 11am to 3pm
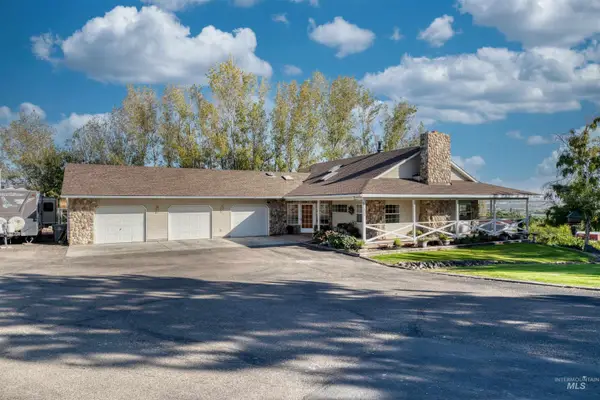 $1,255,000Coming Soon5 beds 5 baths
$1,255,000Coming Soon5 beds 5 baths13366 Chicken Dinner Road, Caldwell, ID 83607
MLS# 98962742Listed by: KELLER WILLIAMS REALTY BOISE 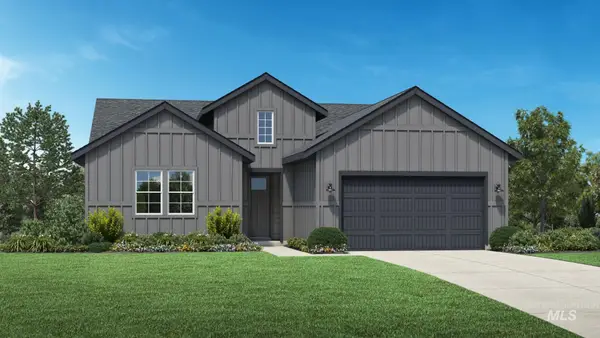 $500,121Pending3 beds 2 baths2,008 sq. ft.
$500,121Pending3 beds 2 baths2,008 sq. ft.14836 Brown Pelican St, Caldwell, ID 83607
MLS# 98962733Listed by: TOLL BROTHERS REAL ESTATE, INC- New
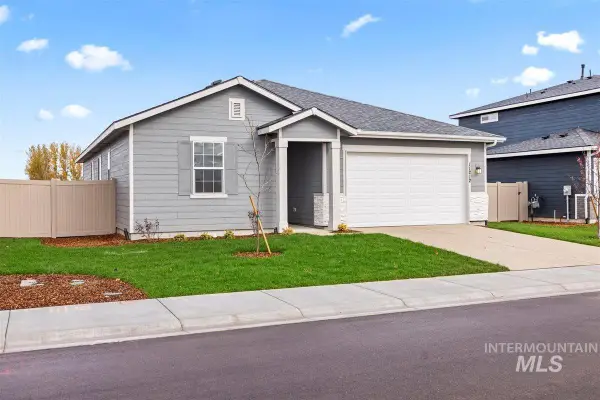 $393,408Active4 beds 2 baths1,882 sq. ft.
$393,408Active4 beds 2 baths1,882 sq. ft.20663 Krantze Ave, Caldwell, ID 83605
MLS# 98962727Listed by: HOMES OF IDAHO - New
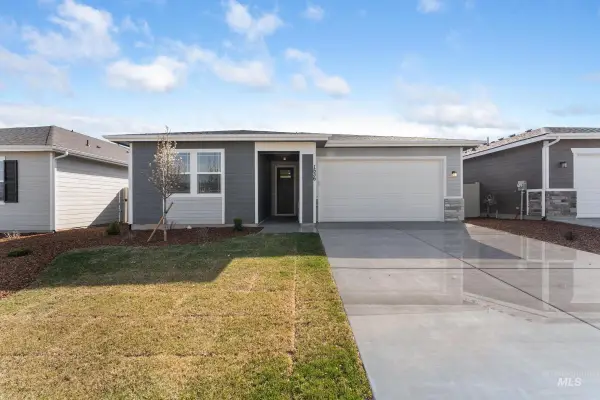 $375,948Active3 beds 2 baths1,646 sq. ft.
$375,948Active3 beds 2 baths1,646 sq. ft.11201 Trestle Rock St, Caldwell, ID 83605
MLS# 98962729Listed by: HOMES OF IDAHO - New
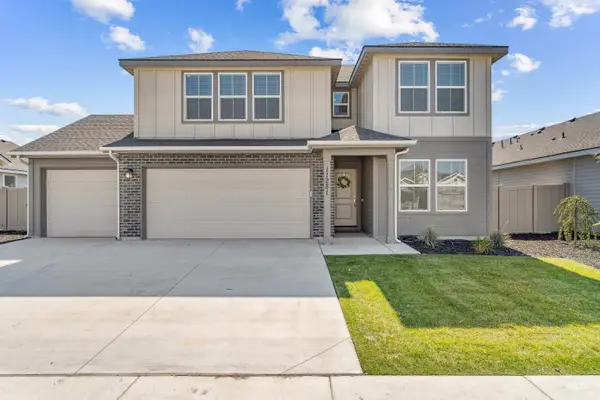 $450,000Active4 beds 3 baths2,292 sq. ft.
$450,000Active4 beds 3 baths2,292 sq. ft.11281 Barn Ranch St., Caldwell, ID 83605
MLS# 98962709Listed by: SILVERCREEK REALTY GROUP - New
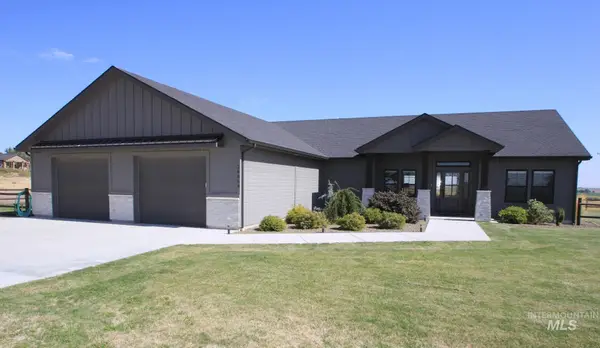 $824,900Active3 beds 2 baths1,886 sq. ft.
$824,900Active3 beds 2 baths1,886 sq. ft.26868 Royal Acres Way, Caldwell, ID 83607
MLS# 98962665Listed by: ASSIST2SELL BUYERS AND SELLERS - Open Sat, 11am to 1pmNew
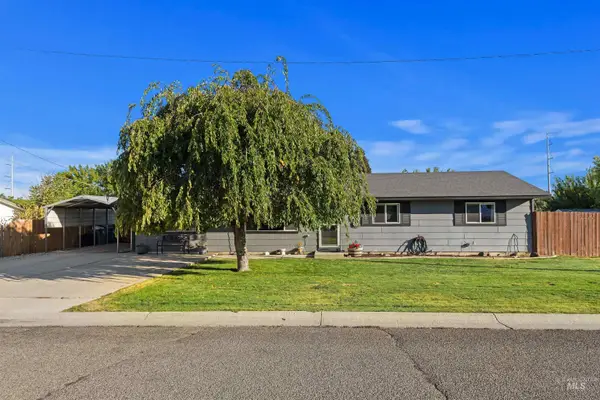 $349,000Active3 beds 2 baths1,392 sq. ft.
$349,000Active3 beds 2 baths1,392 sq. ft.2223 Big Sky St, Caldwell, ID 83605
MLS# 98962660Listed by: SILVERCREEK REALTY GROUP - New
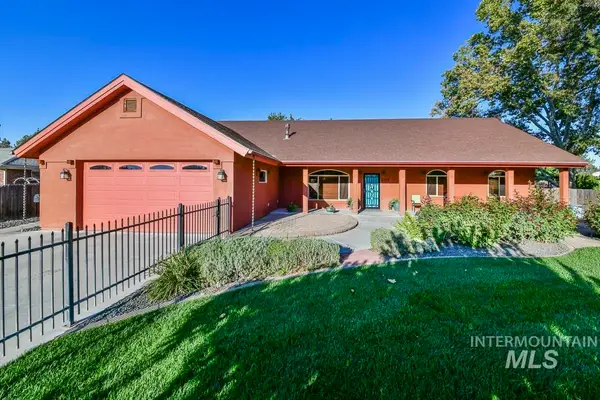 $539,000Active3 beds 3 baths2,526 sq. ft.
$539,000Active3 beds 3 baths2,526 sq. ft.2214 Washington, Caldwell, ID 83605
MLS# 98962635Listed by: POWERHOUSE REAL ESTATE GROUP - New
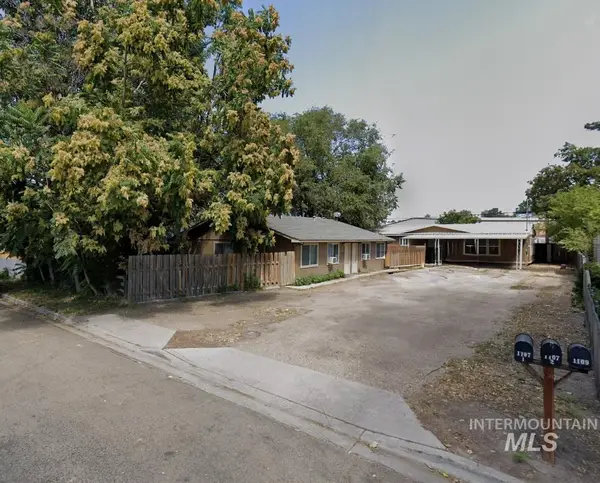 $525,000Active6 beds 4 baths2,800 sq. ft.
$525,000Active6 beds 4 baths2,800 sq. ft.1107 E Elgin St., Caldwell, ID 83605
MLS# 98962544Listed by: RALLENS REALTY CONSULTANTS
