12878 Conner St., Caldwell, ID 83607
Local realty services provided by:Better Homes and Gardens Real Estate 43° North
12878 Conner St.,Caldwell, ID 83607
$445,000
- 4 Beds
- 3 Baths
- 2,548 sq. ft.
- Single family
- Pending
Listed by:alyssa zamora
Office:silvercreek realty group
MLS#:98961411
Source:ID_IMLS
Price summary
- Price:$445,000
- Price per sq. ft.:$174.65
- Monthly HOA dues:$29.17
About this home
As you enter, you're greeted by an inviting flex living space, leading into the heart of the home. Enjoy the open, high ceilings that create such & airy feel, making this home perfect for entertaining. The updated kitchen features granite countertops & tile backsplash leading into the lifted cabinets. The main living space will allow for you to entertain with ease as it flows right into the dining area & kitchen. The main level also offers a versatile room that could be a 5th bedroom or your own private office as well as half bathroom, this truly could also allow for multi-generational living. Upstairs you'll enjoy an oversized laundry room & a XL primary that has a custom paneling wall that creates such ambience & elegance! Create your own sanctuary or 4th living space in your own primary, sign me up! While outside step into a fully fenced & landscaped yard, complete with a gazebo adding shade and a lounging area. All of this greatness tucked in the heart of Caldwell, doesn't get any better than this!
Contact an agent
Home facts
- Year built:2020
- Listing ID #:98961411
- Added:13 day(s) ago
- Updated:September 25, 2025 at 07:29 AM
Rooms and interior
- Bedrooms:4
- Total bathrooms:3
- Full bathrooms:3
- Living area:2,548 sq. ft.
Heating and cooling
- Cooling:Central Air
- Heating:Forced Air, Natural Gas
Structure and exterior
- Roof:Composition
- Year built:2020
- Building area:2,548 sq. ft.
- Lot area:0.16 Acres
Schools
- High school:Vallivue
- Middle school:Vallivue Middle
- Elementary school:Central Canyon
Utilities
- Water:City Service
Finances and disclosures
- Price:$445,000
- Price per sq. ft.:$174.65
- Tax amount:$2,020 (2024)
New listings near 12878 Conner St.
- Coming SoonOpen Sun, 11am to 3pm
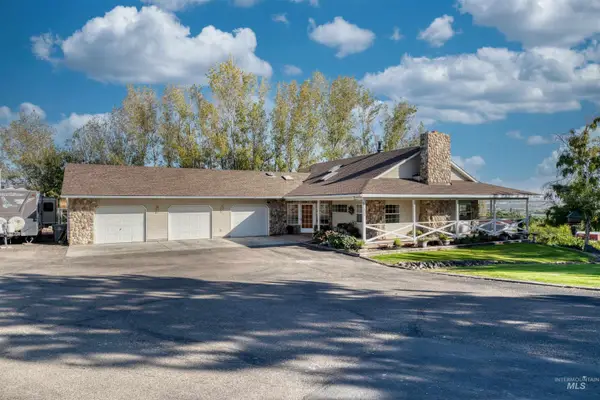 $1,255,000Coming Soon5 beds 5 baths
$1,255,000Coming Soon5 beds 5 baths13366 Chicken Dinner Road, Caldwell, ID 83607
MLS# 98962742Listed by: KELLER WILLIAMS REALTY BOISE 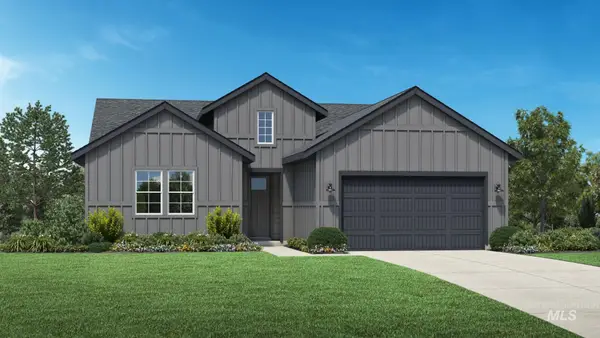 $500,121Pending3 beds 2 baths2,008 sq. ft.
$500,121Pending3 beds 2 baths2,008 sq. ft.14836 Brown Pelican St, Caldwell, ID 83607
MLS# 98962733Listed by: TOLL BROTHERS REAL ESTATE, INC- New
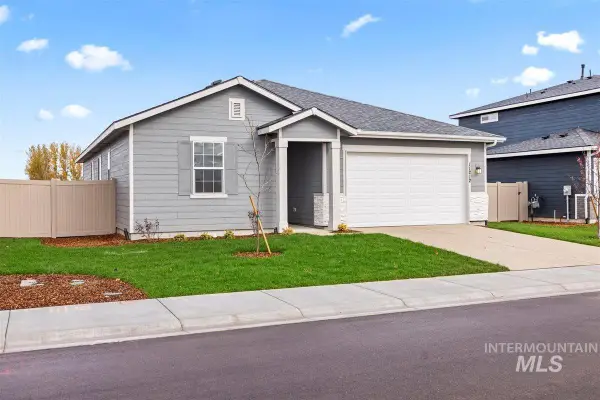 $393,408Active4 beds 2 baths1,882 sq. ft.
$393,408Active4 beds 2 baths1,882 sq. ft.20663 Krantze Ave, Caldwell, ID 83605
MLS# 98962727Listed by: HOMES OF IDAHO - New
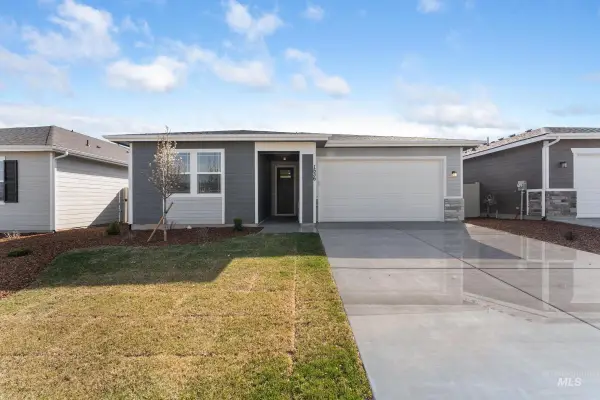 $375,948Active3 beds 2 baths1,646 sq. ft.
$375,948Active3 beds 2 baths1,646 sq. ft.11201 Trestle Rock St, Caldwell, ID 83605
MLS# 98962729Listed by: HOMES OF IDAHO - New
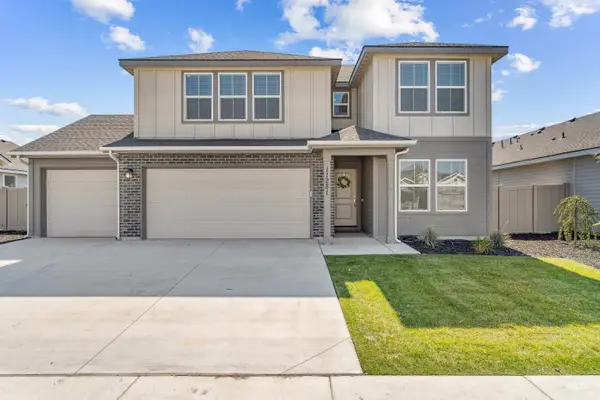 $450,000Active4 beds 3 baths2,292 sq. ft.
$450,000Active4 beds 3 baths2,292 sq. ft.11281 Barn Ranch St., Caldwell, ID 83605
MLS# 98962709Listed by: SILVERCREEK REALTY GROUP - New
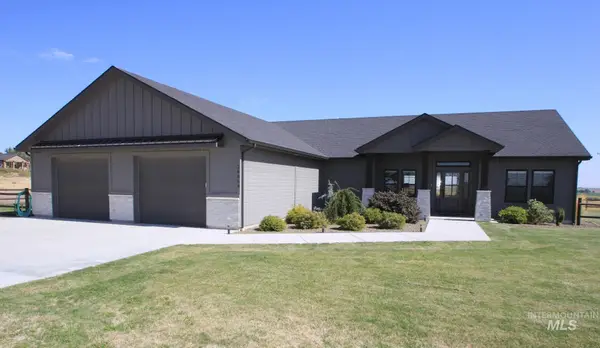 $824,900Active3 beds 2 baths1,886 sq. ft.
$824,900Active3 beds 2 baths1,886 sq. ft.26868 Royal Acres Way, Caldwell, ID 83607
MLS# 98962665Listed by: ASSIST2SELL BUYERS AND SELLERS - Open Sat, 11am to 1pmNew
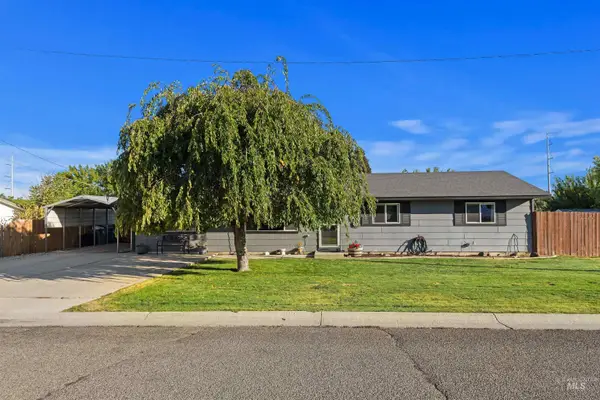 $349,000Active3 beds 2 baths1,392 sq. ft.
$349,000Active3 beds 2 baths1,392 sq. ft.2223 Big Sky St, Caldwell, ID 83605
MLS# 98962660Listed by: SILVERCREEK REALTY GROUP - New
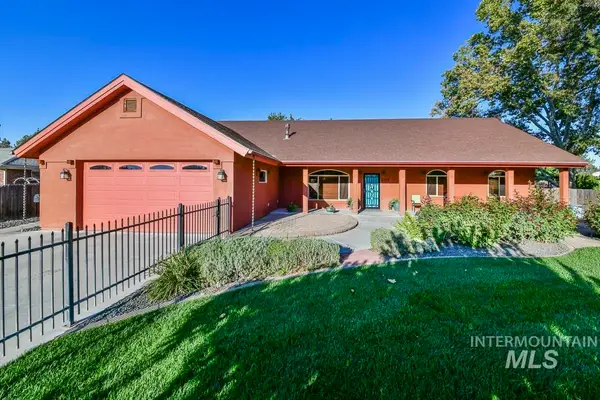 $539,000Active3 beds 3 baths2,526 sq. ft.
$539,000Active3 beds 3 baths2,526 sq. ft.2214 Washington, Caldwell, ID 83605
MLS# 98962635Listed by: POWERHOUSE REAL ESTATE GROUP - New
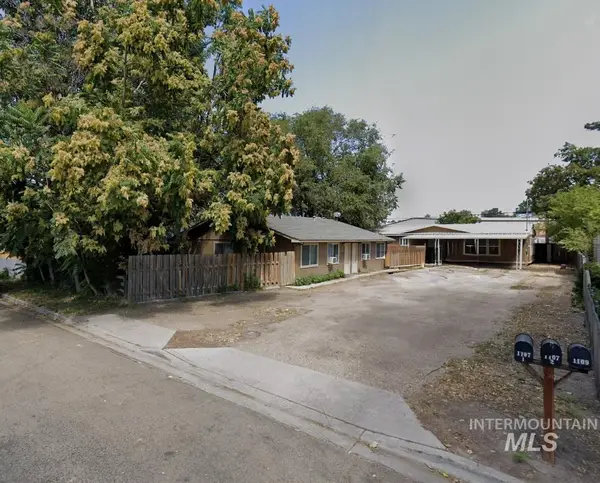 $525,000Active6 beds 4 baths2,800 sq. ft.
$525,000Active6 beds 4 baths2,800 sq. ft.1107 E Elgin St., Caldwell, ID 83605
MLS# 98962544Listed by: RALLENS REALTY CONSULTANTS 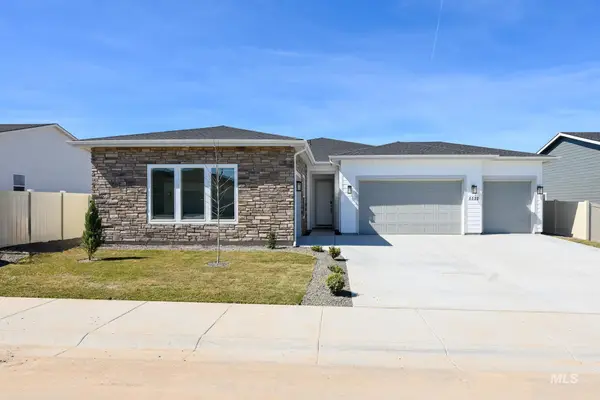 $514,000Pending3 beds 3 baths2,128 sq. ft.
$514,000Pending3 beds 3 baths2,128 sq. ft.5522 Sparky Ave, Caldwell, ID 83607
MLS# 98962519Listed by: TOLL BROTHERS REAL ESTATE, INC
