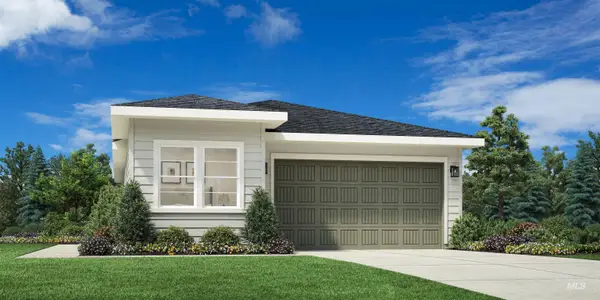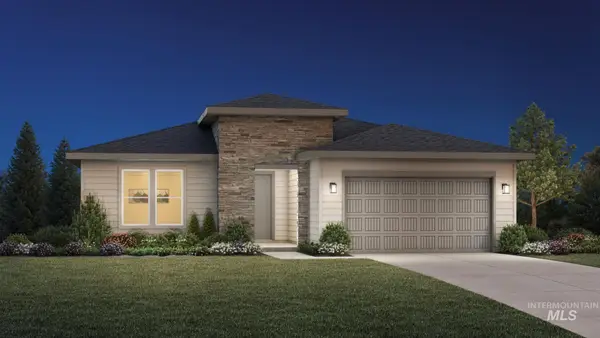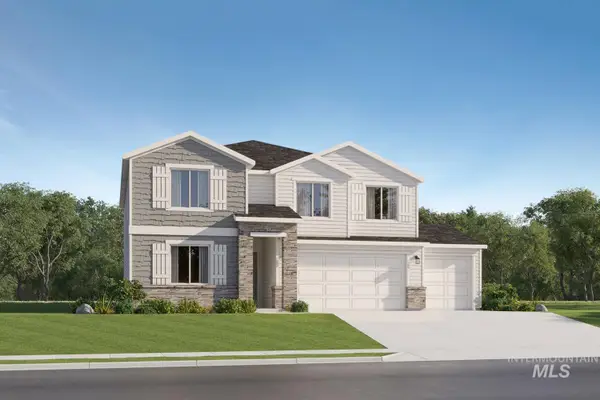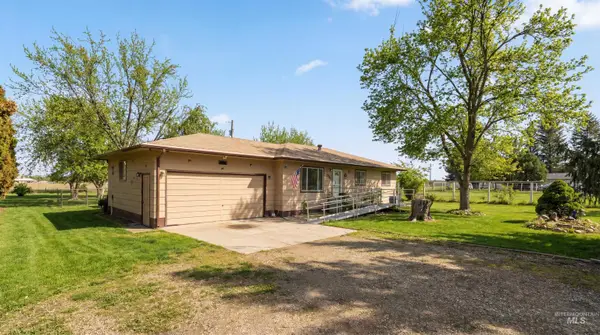13556 Pierce Ct, Caldwell, ID 83607
Local realty services provided by:Better Homes and Gardens Real Estate 43° North
Listed by: shawna cantley, eric finnMain: 208-377-0422
Office: silvercreek realty group
MLS#:98972377
Source:ID_IMLS
Price summary
- Price:$374,990
- Price per sq. ft.:$259.15
- Monthly HOA dues:$31.25
About this home
Charming nearly-new single level home tucked away on a quiet cut-de-sac in Caldwell. Built in 2023 and thoughtfully finished, this 3-bedroom, 2-bath residence is truly move-in ready with full landscaping, fencing, refrigerator, washer, and dryer already included - saving buyers time and money compared to new construction. The open-concept layout is filled with natural light and features a spacious kitchen with a large island, ample counter space, stylish cabinetry, and modern appliances. The kitchen flows seamlessly into the great room with vaulted ceiling, creating a welcoming space for everyday living and entertaining. A flexible formal dining area offers versatility as a dining room, home office, or sitting area. The private primary suite includes dual vanities, a walk-in shower, and a generous walk-in closet. Two additional bedrooms and a full bath provide comfortable space for guests or hobbies. Enjoy pressurized irrigation, full fencing, and a manageable yard, all in a convenient location near schools, shopping, and daily amenities. A rare opportunity to own a nearly-new home without the wait or added costs of builder upgrades.
Contact an agent
Home facts
- Year built:2023
- Listing ID #:98972377
- Added:272 day(s) ago
- Updated:January 22, 2026 at 06:42 PM
Rooms and interior
- Bedrooms:3
- Total bathrooms:2
- Full bathrooms:2
- Living area:1,447 sq. ft.
Heating and cooling
- Cooling:Central Air
- Heating:Forced Air, Natural Gas
Structure and exterior
- Roof:Composition
- Year built:2023
- Building area:1,447 sq. ft.
- Lot area:0.16 Acres
Schools
- High school:Vallivue
- Middle school:Vallivue Middle
- Elementary school:Central Canyon
Utilities
- Water:City Service
Finances and disclosures
- Price:$374,990
- Price per sq. ft.:$259.15
- Tax amount:$773 (2024)
New listings near 13556 Pierce Ct
- New
 $569,000Active3 beds 2 baths2,052 sq. ft.
$569,000Active3 beds 2 baths2,052 sq. ft.514 W Ross Ln, Caldwell, ID 83605
MLS# 98972363Listed by: AMHERST MADISON - New
 $519,900Active3 beds 2 baths2,132 sq. ft.
$519,900Active3 beds 2 baths2,132 sq. ft.11078 White River Street, Caldwell, ID 83605
MLS# 98972354Listed by: SILVERCREEK REALTY GROUP  $370,000Pending3 beds 2 baths1,559 sq. ft.
$370,000Pending3 beds 2 baths1,559 sq. ft.14747 Wing Spread Dr, Caldwell, ID 83607
MLS# 98972338Listed by: TOLL BROTHERS REAL ESTATE, INC $485,000Pending3 beds 2 baths1,857 sq. ft.
$485,000Pending3 beds 2 baths1,857 sq. ft.14820 Brown Pelican St, Caldwell, ID 83607
MLS# 98972337Listed by: TOLL BROTHERS REAL ESTATE, INC- New
 $70,000Active3 beds 2 baths1,014 sq. ft.
$70,000Active3 beds 2 baths1,014 sq. ft.5200 Midway #Trir 20, Caldwell, ID 83607
MLS# 98972301Listed by: POWERHOUSE REAL ESTATE GROUP - Open Sat, 1 to 4pmNew
 Listed by BHGRE$635,000Active5 beds 4 baths3,012 sq. ft.
Listed by BHGRE$635,000Active5 beds 4 baths3,012 sq. ft.14361 Fractus Dr, Caldwell, ID 83607
MLS# 98972295Listed by: BETTER HOMES & GARDENS 43NORTH - New
 $541,900Active4 beds 3 baths2,810 sq. ft.
$541,900Active4 beds 3 baths2,810 sq. ft.15203 Lenticular Ave, Caldwell, ID 83607
MLS# 98972243Listed by: LENNAR SALES CORP - New
 $469,900Active3 beds 2 baths1,935 sq. ft.
$469,900Active3 beds 2 baths1,935 sq. ft.15189 Lenticular Ave, Caldwell, ID 83607
MLS# 98972227Listed by: LENNAR SALES CORP - New
 $489,900Active3 beds 2 baths1,840 sq. ft.
$489,900Active3 beds 2 baths1,840 sq. ft.10455 Stony Oak Street, Nampa, ID 83687
MLS# 98972233Listed by: EQUITY NORTHWEST REAL ESTATE - New
 $365,000Active3 beds 2 baths2,080 sq. ft.
$365,000Active3 beds 2 baths2,080 sq. ft.19076 Pleasant Ave, Caldwell, ID 83607
MLS# 98972215Listed by: SILVERCREEK REALTY GROUP
