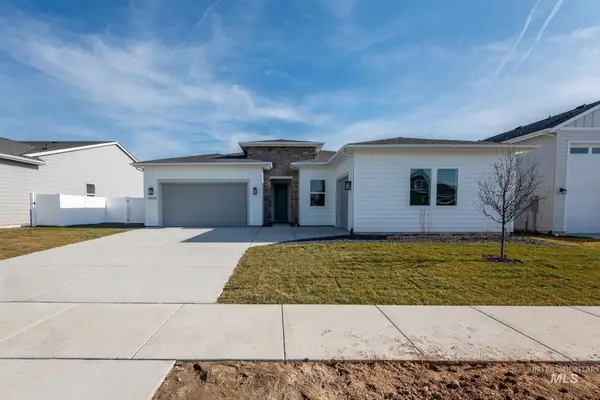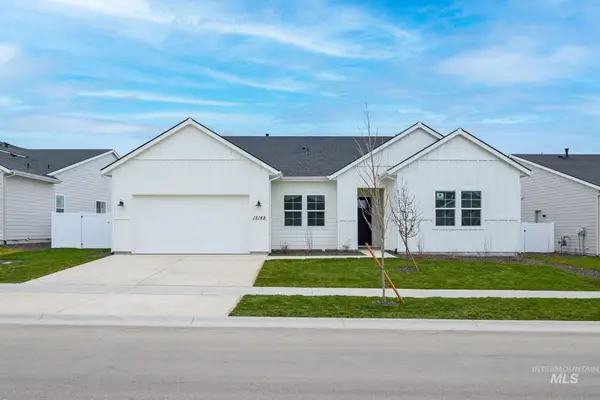1417 N Kcid Rd, Caldwell, ID 83605
Local realty services provided by:Better Homes and Gardens Real Estate 43° North
Listed by: dylan wittmanMain: 509-489-7000
Office: kelly right real estate-idaho
MLS#:98967305
Source:ID_IMLS
Price summary
- Price:$1,895,000
- Price per sq. ft.:$341.69
About this home
Modern Farmhouse Estate with PNW flair on 4.29 acres – No HOA. Experience refined country living in this gated 6-bedroom, 6.5-bath modern farmhouse offering 5,546 sq ft of thoughtfully designed luxury. Recently expanded and completed in 2024, it blends newer construction with high-end upgrades throughout. The main home features 5 spacious bedrooms with walk-in closets, 5.5 baths, a dedicated office, multiple living areas, generous dining spaces, and a climate-controlled 4-car garage. An attached 1-bed, 1-bath guest house includes a full kitchen, private office, and its own laundry—ideal for multigenerational living, guests, or rental income. Outdoor amenities shine: a 48’x36’ insulated and rewired shop with mini-split and lean-to, custom chicken coop, enclosed animal shelter, RV parking, peaceful pond, and wide-open views. Fully fenced and ready for horses, cattle, and most farm animals. Nearly $200,000 in 2025 upgrades include full interior and exterior repainting for a true move-in-ready experience. Located on a quiet dead-end street near downtown Middleton, the Boise River, and the new Fred Meyer (2026), this property offers private country living with modern convenience—Idaho luxury at its finest.
Contact an agent
Home facts
- Year built:1980
- Listing ID #:98967305
- Added:90 day(s) ago
- Updated:February 14, 2026 at 04:43 AM
Rooms and interior
- Bedrooms:6
- Total bathrooms:7
- Full bathrooms:7
- Living area:5,546 sq. ft.
Heating and cooling
- Cooling:Central Air, Ductless/Mini Split
- Heating:Electric, Forced Air
Structure and exterior
- Roof:Architectural Style, Composition
- Year built:1980
- Building area:5,546 sq. ft.
- Lot area:4.29 Acres
Schools
- High school:Ridgevue
- Middle school:Sage Valley
- Elementary school:East Canyon
Utilities
- Water:Well
- Sewer:Septic Tank
Finances and disclosures
- Price:$1,895,000
- Price per sq. ft.:$341.69
- Tax amount:$7,151 (2025)
New listings near 1417 N Kcid Rd
- New
 $589,000Active4 beds 3 baths2,473 sq. ft.
$589,000Active4 beds 3 baths2,473 sq. ft.15216 Steel Cloud Ave, Caldwell, ID 83607
MLS# 98974853Listed by: TOLL BROTHERS REAL ESTATE, INC - Coming Soon
 $400,000Coming Soon3 beds 2 baths
$400,000Coming Soon3 beds 2 baths16714 Farmway Rd, Caldwell, ID 83607
MLS# 98974859Listed by: EXP REALTY, LLC - New
 $579,000Active3 beds 3 baths2,243 sq. ft.
$579,000Active3 beds 3 baths2,243 sq. ft.15188 Steel Cloud Ave, Caldwell, ID 83607
MLS# 98974844Listed by: TOLL BROTHERS REAL ESTATE, INC - New
 $419,990Active3 beds 3 baths1,851 sq. ft.
$419,990Active3 beds 3 baths1,851 sq. ft.19592 Snowyside Way, Caldwell, ID 83605
MLS# 98974819Listed by: CBH SALES & MARKETING INC - New
 $464,990Active5 beds 3 baths2,636 sq. ft.
$464,990Active5 beds 3 baths2,636 sq. ft.13727 Judson St, Caldwell, ID 83607
MLS# 98974830Listed by: CBH SALES & MARKETING INC - New
 $454,990Active4 beds 2 baths2,100 sq. ft.
$454,990Active4 beds 2 baths2,100 sq. ft.13654 Inman Ct, Caldwell, ID 83607
MLS# 98974831Listed by: CBH SALES & MARKETING INC - New
 $409,990Active3 beds 3 baths1,650 sq. ft.
$409,990Active3 beds 3 baths1,650 sq. ft.19598 Snowyside Way, Caldwell, ID 83605
MLS# 98974837Listed by: CBH SALES & MARKETING INC - New
 $380,000Active3 beds 2 baths1,564 sq. ft.
$380,000Active3 beds 2 baths1,564 sq. ft.4014 Stonegate Pl, Caldwell, ID 83605
MLS# 98974735Listed by: POWERHOUSE REAL ESTATE GROUP - Open Sun, 12 to 3pmNew
 $1,025,000Active4 beds 3 baths2,785 sq. ft.
$1,025,000Active4 beds 3 baths2,785 sq. ft.15280 Juniperwood Drive, Caldwell, ID 83607
MLS# 98974726Listed by: BOISE PREMIER REAL ESTATE - New
 $370,000Active4 beds 2 baths1,887 sq. ft.
$370,000Active4 beds 2 baths1,887 sq. ft.12753 Cultivator St, Caldwell, ID 83607
MLS# 98974727Listed by: HOMES OF IDAHO

