14286 Shenandoah, Caldwell, ID 83607
Local realty services provided by:Better Homes and Gardens Real Estate 43° North
Listed by:sean taylor
Office:silvercreek realty group
MLS#:98961981
Source:ID_IMLS
Price summary
- Price:$334,900
- Price per sq. ft.:$303.9
- Monthly HOA dues:$16.67
About this home
Clean, affordable & move-in ready single level home! This 3 bed/2 bath home w/2car garage features: brand new carpet, laminate flooring, open floorplan w/vaulted living room ceiling, storage space, newer interior paint (w/white ceilings), custom light fixtures & fans, smart thermostat, low-cost irrigation water, doggy door, newer door knobs/hardware, fully fenced & landscaped w/wifi operated sprinkler system & mature trees, carrier furnace & AC, exterior paint in 2020, security screen door, blinds & more. Stunning light & bright pass-thru Kitchen w/refinished cabinets w/stylish shaker doors w/pulls, abundant quartz countertops, pantry, full tile backsplash, Delta undermount sink, ss appliances (fridge included), custom drop pendant light & lots of recessed can lights added! Great Location, close to schools, parks, shopping & more. Low taxes & HOA is only $200 annually. Ready for quick close & move-in! See Tour.
Contact an agent
Home facts
- Year built:2001
- Listing ID #:98961981
- Added:7 day(s) ago
- Updated:September 25, 2025 at 07:29 AM
Rooms and interior
- Bedrooms:3
- Total bathrooms:2
- Full bathrooms:2
- Living area:1,102 sq. ft.
Heating and cooling
- Cooling:Central Air
- Heating:Forced Air, Natural Gas
Structure and exterior
- Roof:Composition
- Year built:2001
- Building area:1,102 sq. ft.
- Lot area:0.14 Acres
Schools
- High school:Vallivue
- Middle school:Vallivue Middle
- Elementary school:West Canyon
Utilities
- Water:City Service
Finances and disclosures
- Price:$334,900
- Price per sq. ft.:$303.9
- Tax amount:$1,176 (2024)
New listings near 14286 Shenandoah
- Coming SoonOpen Sun, 11am to 3pm
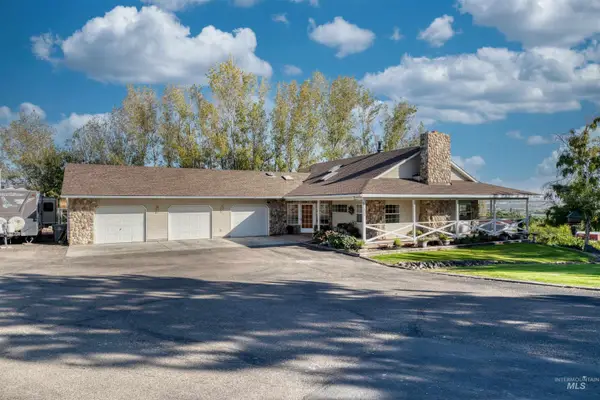 $1,255,000Coming Soon5 beds 5 baths
$1,255,000Coming Soon5 beds 5 baths13366 Chicken Dinner Road, Caldwell, ID 83607
MLS# 98962742Listed by: KELLER WILLIAMS REALTY BOISE 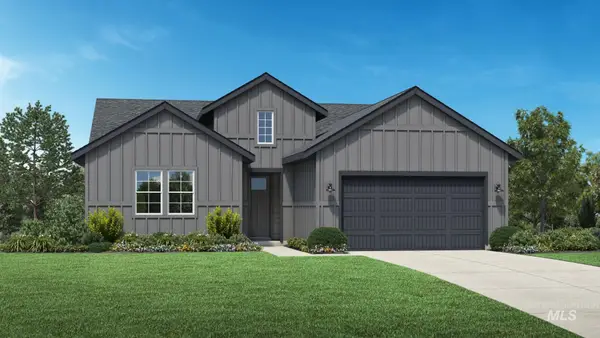 $500,121Pending3 beds 2 baths2,008 sq. ft.
$500,121Pending3 beds 2 baths2,008 sq. ft.14836 Brown Pelican St, Caldwell, ID 83607
MLS# 98962733Listed by: TOLL BROTHERS REAL ESTATE, INC- New
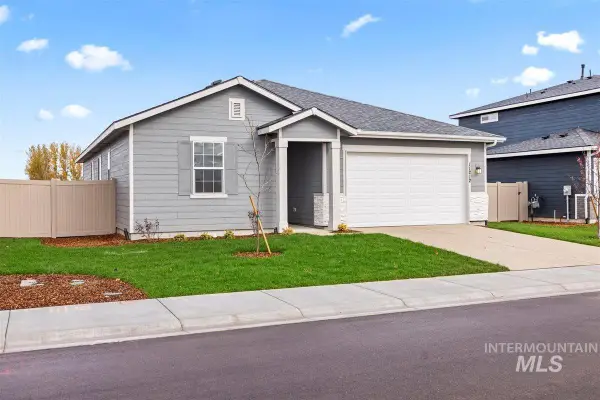 $393,408Active4 beds 2 baths1,882 sq. ft.
$393,408Active4 beds 2 baths1,882 sq. ft.20663 Krantze Ave, Caldwell, ID 83605
MLS# 98962727Listed by: HOMES OF IDAHO - New
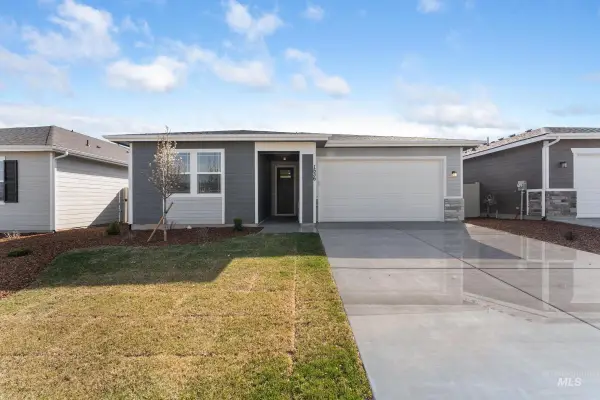 $375,948Active3 beds 2 baths1,646 sq. ft.
$375,948Active3 beds 2 baths1,646 sq. ft.11201 Trestle Rock St, Caldwell, ID 83605
MLS# 98962729Listed by: HOMES OF IDAHO - New
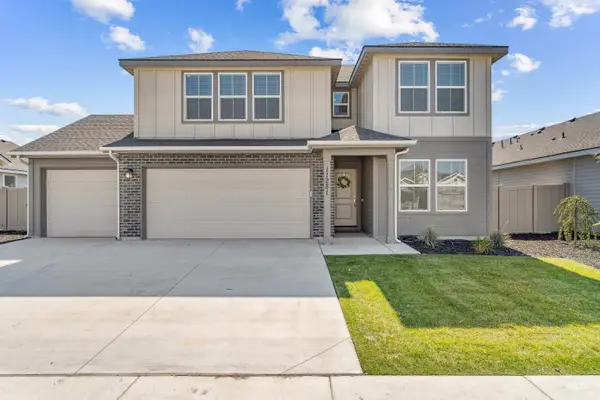 $450,000Active4 beds 3 baths2,292 sq. ft.
$450,000Active4 beds 3 baths2,292 sq. ft.11281 Barn Ranch St., Caldwell, ID 83605
MLS# 98962709Listed by: SILVERCREEK REALTY GROUP - New
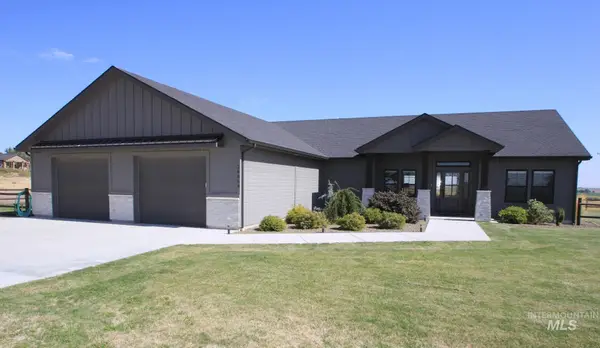 $824,900Active3 beds 2 baths1,886 sq. ft.
$824,900Active3 beds 2 baths1,886 sq. ft.26868 Royal Acres Way, Caldwell, ID 83607
MLS# 98962665Listed by: ASSIST2SELL BUYERS AND SELLERS - Open Sat, 11am to 1pmNew
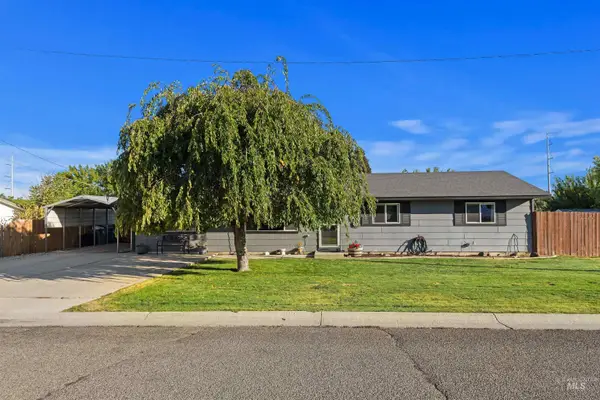 $349,000Active3 beds 2 baths1,392 sq. ft.
$349,000Active3 beds 2 baths1,392 sq. ft.2223 Big Sky St, Caldwell, ID 83605
MLS# 98962660Listed by: SILVERCREEK REALTY GROUP - New
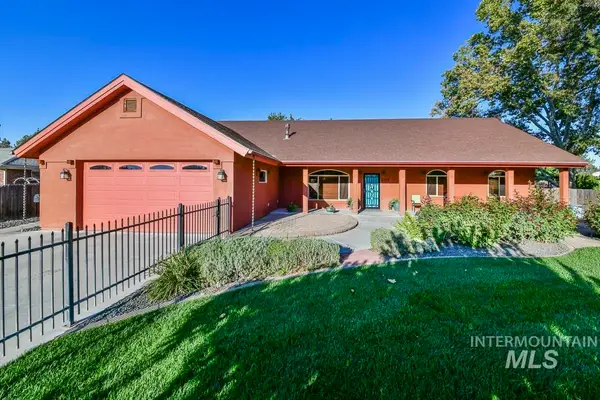 $539,000Active3 beds 3 baths2,526 sq. ft.
$539,000Active3 beds 3 baths2,526 sq. ft.2214 Washington, Caldwell, ID 83605
MLS# 98962635Listed by: POWERHOUSE REAL ESTATE GROUP - New
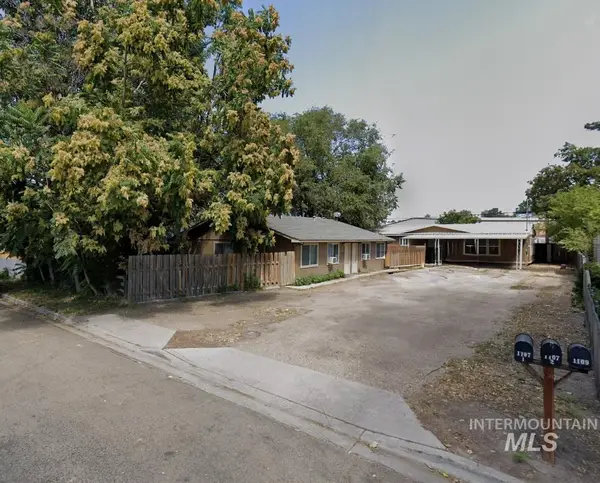 $525,000Active6 beds 4 baths2,800 sq. ft.
$525,000Active6 beds 4 baths2,800 sq. ft.1107 E Elgin St., Caldwell, ID 83605
MLS# 98962544Listed by: RALLENS REALTY CONSULTANTS 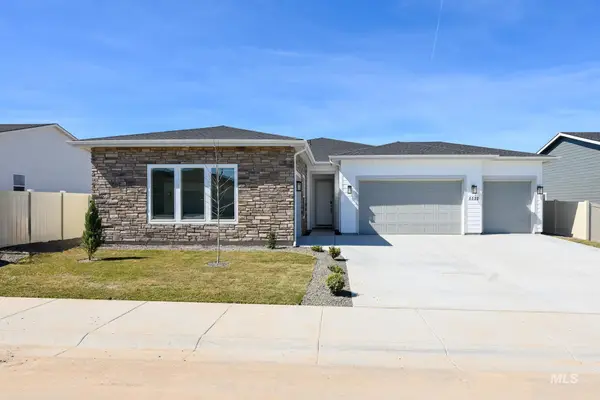 $514,000Pending3 beds 3 baths2,128 sq. ft.
$514,000Pending3 beds 3 baths2,128 sq. ft.5522 Sparky Ave, Caldwell, ID 83607
MLS# 98962519Listed by: TOLL BROTHERS REAL ESTATE, INC
