14351 Moss St, Caldwell, ID 83607
Local realty services provided by:Better Homes and Gardens Real Estate 43° North
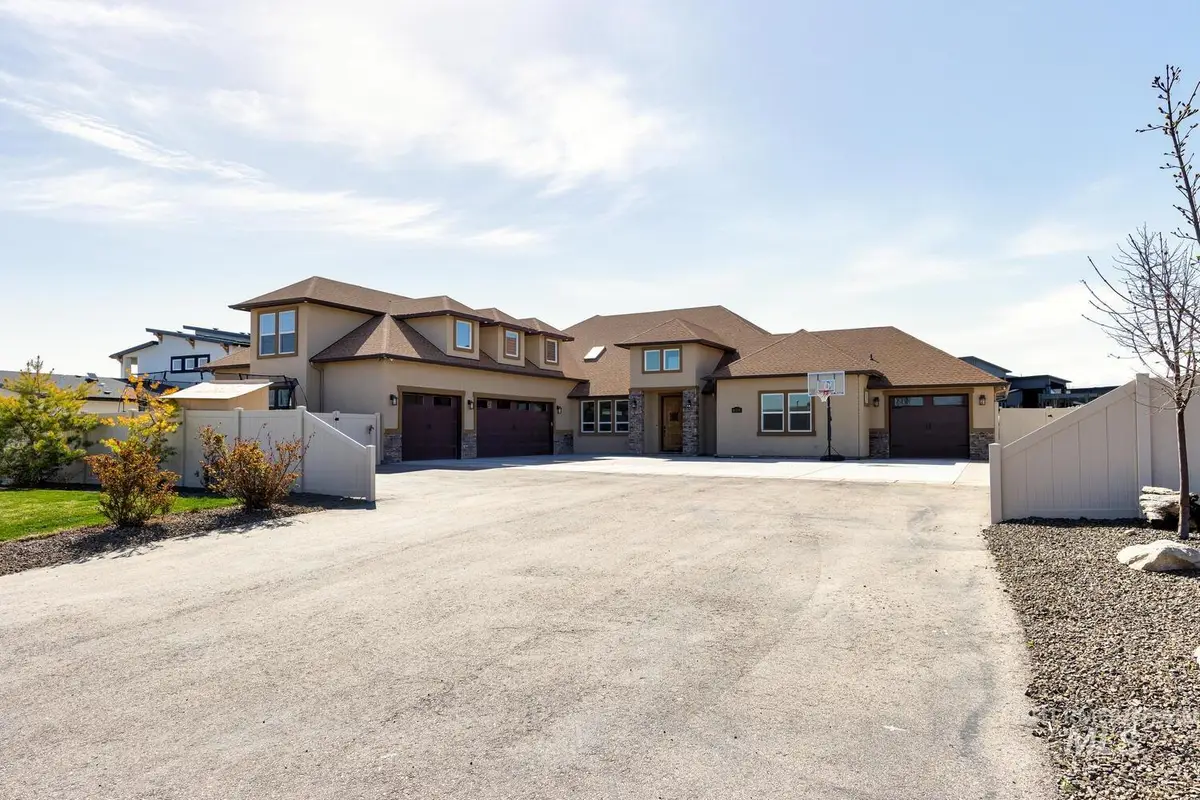


Listed by:marla berger
Office:silvercreek realty group
MLS#:98941597
Source:ID_IMLS
Price summary
- Price:$879,777
- Price per sq. ft.:$189.16
About this home
WOW! what a price!! stunning, spacious home! It's perfect to accommodate a large family, and also offers the flexibility for in-home healthcare, a daycare, or even multi-generational living— all with no HOA restrictions! With 7 bedrooms and 5.5 bathrooms, this home is perfect for two families living in separate areas. It features 2 master suites, a large upstairs bonus room ideal for a kids’ playroom, and a huge family room perfect for entertaining. The 5-car garage includes a separate garage for house guests or employees, plus a large RV space and lots of additional parking. Situated on a private lot, the home has a patio and 2 outdoor pizza ovens - perfect for outdoor gatherings. The beautiful kitchen is a chef’s dream, featuring spacious granite countertops, a large island that seats 8, and custom white cabinetry offering loads of storage. Each bathroom is spacious, with large walk-in showers, including some roll-in options for accessibility. The possibilities are endless with this beautiful home!
Contact an agent
Home facts
- Year built:2019
- Listing Id #:98941597
- Added:132 day(s) ago
- Updated:July 22, 2025 at 12:31 AM
Rooms and interior
- Bedrooms:7
- Total bathrooms:6
- Full bathrooms:6
- Living area:4,651 sq. ft.
Heating and cooling
- Cooling:Central Air
- Heating:Forced Air, Natural Gas
Structure and exterior
- Roof:Composition
- Year built:2019
- Building area:4,651 sq. ft.
- Lot area:0.41 Acres
Schools
- High school:Vallivue
- Middle school:Vallivue Middle
- Elementary school:West Canyon
Utilities
- Water:City Service
Finances and disclosures
- Price:$879,777
- Price per sq. ft.:$189.16
- Tax amount:$6,631 (2024)
New listings near 14351 Moss St
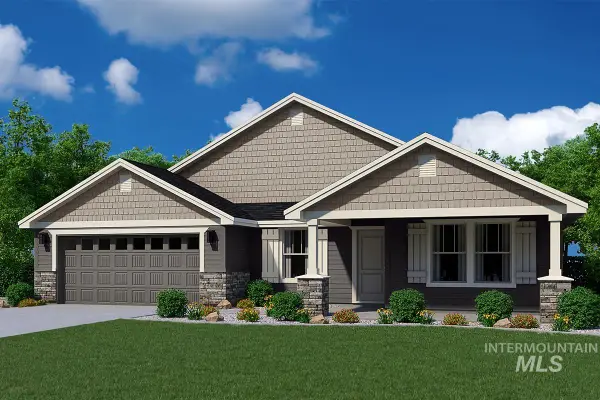 $501,990Pending3 beds 3 baths2,270 sq. ft.
$501,990Pending3 beds 3 baths2,270 sq. ft.19332 Snowyside Way, Caldwell, ID 83605
MLS# 98958216Listed by: HUBBLE HOMES, LLC $385,990Pending4 beds 3 baths1,700 sq. ft.
$385,990Pending4 beds 3 baths1,700 sq. ft.10091 Longtail Drive, Nampa, ID 83687
MLS# 98958219Listed by: HUBBLE HOMES, LLC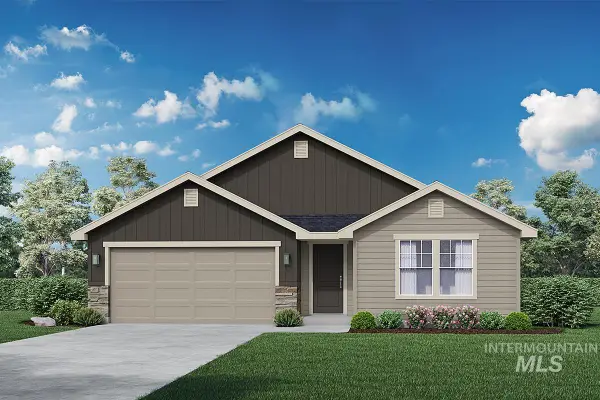 $415,990Pending3 beds 2 baths2,009 sq. ft.
$415,990Pending3 beds 2 baths2,009 sq. ft.19366 Snowyside Way, Caldwell, ID 83605
MLS# 98958230Listed by: HUBBLE HOMES, LLC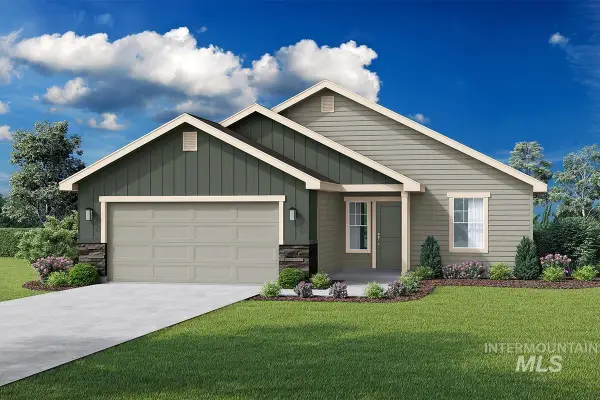 $353,990Pending3 beds 2 baths1,446 sq. ft.
$353,990Pending3 beds 2 baths1,446 sq. ft.19349 Snowyside Way, Caldwell, ID 83605
MLS# 98958235Listed by: HUBBLE HOMES, LLC- New
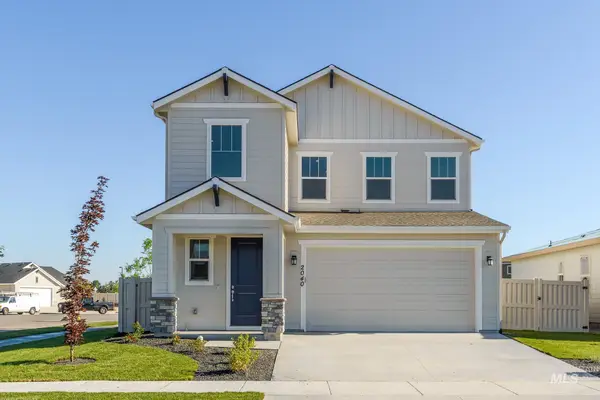 $394,000Active3 beds 3 baths1,763 sq. ft.
$394,000Active3 beds 3 baths1,763 sq. ft.14680 Wing Spread Dr, Caldwell, ID 83607
MLS# 98958213Listed by: TOLL BROTHERS REAL ESTATE, INC - New
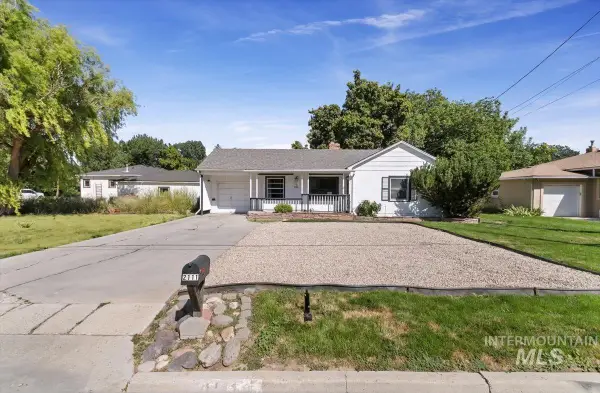 $319,000Active3 beds 1 baths1,268 sq. ft.
$319,000Active3 beds 1 baths1,268 sq. ft.2111 S 10th Ave, Caldwell, ID 83605
MLS# 98958168Listed by: SMITH & COELHO - New
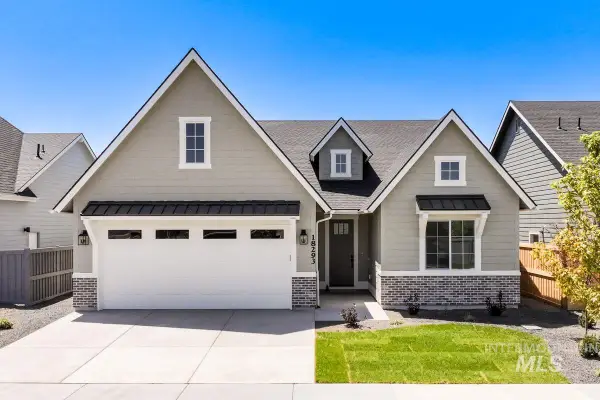 $534,900Active3 beds 3 baths2,136 sq. ft.
$534,900Active3 beds 3 baths2,136 sq. ft.10351 Stony Oak St, Nampa, ID 83687
MLS# 98958147Listed by: BOISE PREMIER REAL ESTATE - New
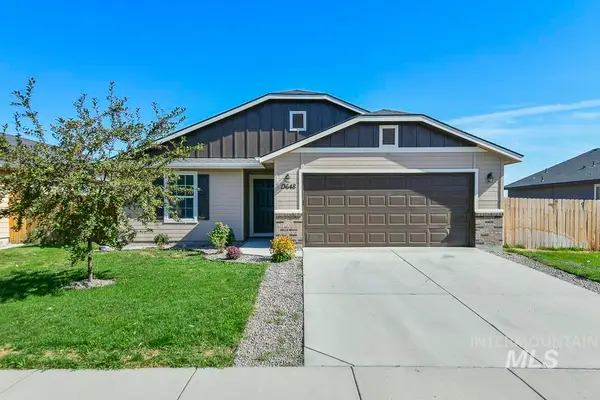 $335,000Active3 beds 2 baths1,122 sq. ft.
$335,000Active3 beds 2 baths1,122 sq. ft.13648 Orlando St, Caldwell, ID 83607
MLS# 98958136Listed by: SILVERCREEK REALTY GROUP - New
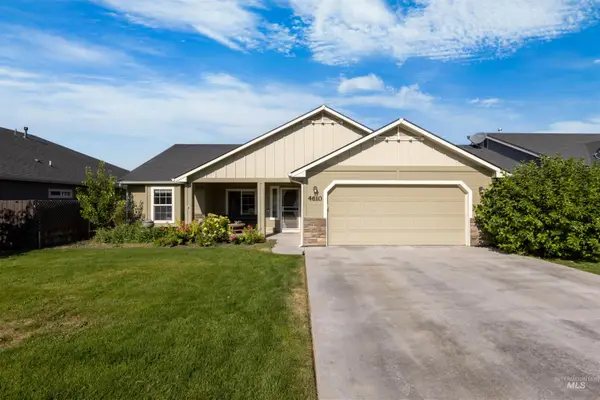 $379,900Active3 beds 2 baths1,456 sq. ft.
$379,900Active3 beds 2 baths1,456 sq. ft.4610 Equinox, Caldwell, ID 83607
MLS# 98958144Listed by: SILVERCREEK REALTY GROUP - New
 $374,900Active3 beds 2 baths1,408 sq. ft.
$374,900Active3 beds 2 baths1,408 sq. ft.16856 Suffolk Ave, Caldwell, ID 83607
MLS# 98958117Listed by: WINDERMERE REAL ESTATE PROFESSIONALS
