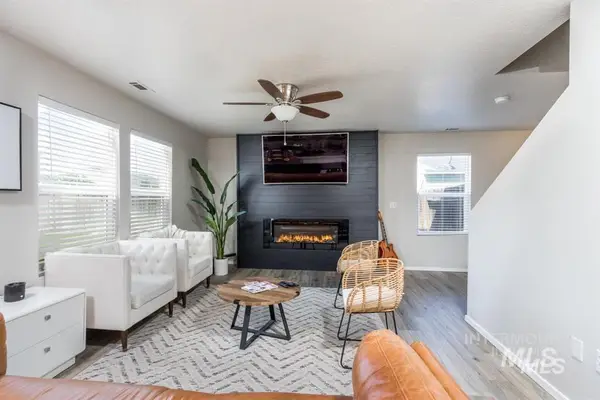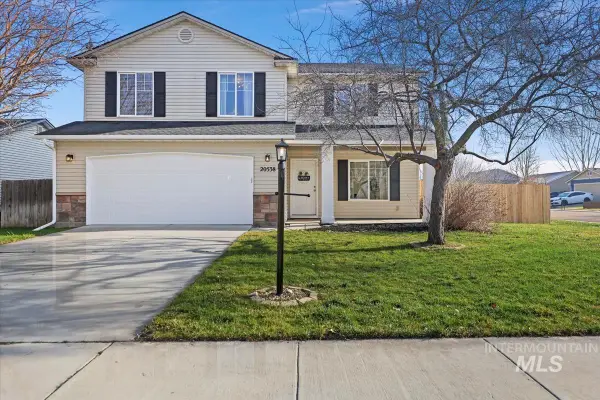15006 Snow Mountain Dr., Caldwell, ID 83607
Local realty services provided by:Better Homes and Gardens Real Estate 43° North
15006 Snow Mountain Dr.,Caldwell, ID 83607
$1,489,000
- 5 Beds
- 5 Baths
- 4,761 sq. ft.
- Single family
- Active
Upcoming open houses
- Sat, Jan 1701:00 pm - 04:00 pm
Listed by: tiffany clyde-dummar, colette waiteMain: 208-442-8500
Office: homes of idaho
MLS#:98968509
Source:ID_IMLS
Price summary
- Price:$1,489,000
- Price per sq. ft.:$312.75
- Monthly HOA dues:$32.5
About this home
*** Appraised at $1,520,000 on October 30, 2025 — priced below value! (See attached appraisal report.)*** *Proposed - 28x48 shop designed and engineered for the lot (see attached document: Snow Mountain Shop Plans- Waite Homes of Idaho) * This thoughtfully designed home blends modern and traditional style on a beautifully landscaped lot. Vaulted ceilings and tall windows fill the space with natural light, while fireplaces in the living room and primary suite add warmth and charm. The spa-like primary bath includes a large walk-in shower, oversized soaking tub. The primary room has private patio access with a hot tub. The kitchen features a 10-ft island, oversized fridge/freezer, and large walk-in pantry. Office, bonus room, mudroom with bottle filler, central vac, EV charging, and backup generator add convenience. *The fully finished basement has a private entrance, kitchen, laundry, living area, and bonus room—ideal as a rental, multigenerational suite, game room, theater, or gym. *Outside: large patio, built-in firepit, fruit trees, dog run, fenced yard, and a driveway with basketball and pickleball court lines painted. Just 5 mins to Purple Sage Golf Course and other amenities. Ask about the negotiable tiny home. Schedule your showing today!
Contact an agent
Home facts
- Year built:2022
- Listing ID #:98968509
- Added:255 day(s) ago
- Updated:January 17, 2026 at 03:36 AM
Rooms and interior
- Bedrooms:5
- Total bathrooms:5
- Full bathrooms:5
- Living area:4,761 sq. ft.
Heating and cooling
- Cooling:Central Air
- Heating:Ceiling, Forced Air, Natural Gas
Structure and exterior
- Roof:Architectural Style, Metal
- Year built:2022
- Building area:4,761 sq. ft.
- Lot area:0.94 Acres
Schools
- High school:Middleton
- Middle school:Middleton Jr
- Elementary school:Purple Sage
Utilities
- Water:Well
- Sewer:Septic Tank
Finances and disclosures
- Price:$1,489,000
- Price per sq. ft.:$312.75
- Tax amount:$4,677 (2024)
New listings near 15006 Snow Mountain Dr.
- New
 $324,900Active3 beds 2 baths1,080 sq. ft.
$324,900Active3 beds 2 baths1,080 sq. ft.5617 Princeton Ave, Caldwell, ID 83607
MLS# 98972013Listed by: ZING REALTY - New
 $390,000Active4 beds 3 baths1,650 sq. ft.
$390,000Active4 beds 3 baths1,650 sq. ft.13779 Paraiso, Caldwell, ID 83607
MLS# 98971989Listed by: SILVERCREEK REALTY GROUP - New
 $550,000Active3 beds 2 baths2,449 sq. ft.
$550,000Active3 beds 2 baths2,449 sq. ft.2520 N Montana Ave., Caldwell, ID 83605
MLS# 98971977Listed by: KELLER WILLIAMS REALTY BOISE - New
 $410,000Active4 beds 2 baths2,000 sq. ft.
$410,000Active4 beds 2 baths2,000 sq. ft.312 Denker, Caldwell, ID 83605
MLS# 98971983Listed by: POWERHOUSE REAL ESTATE GROUP - Open Sat, 11am to 1pmNew
 $327,900Active3 beds 2 baths1,118 sq. ft.
$327,900Active3 beds 2 baths1,118 sq. ft.507 Meadowlark Street, Caldwell, ID 83607
MLS# 98971954Listed by: AMHERST MADISON - New
 $359,900Active3 beds 2 baths1,454 sq. ft.
$359,900Active3 beds 2 baths1,454 sq. ft.17582 Mountain Springs Ave, Nampa, ID 83687
MLS# 98971932Listed by: JOHN L SCOTT BOISE - Open Sat, 2 to 4pmNew
 $379,900Active3 beds 2 baths1,459 sq. ft.
$379,900Active3 beds 2 baths1,459 sq. ft.19398 Wooley Creek Ave, Caldwell, ID 83605
MLS# 98971933Listed by: REDFIN CORPORATION - Open Sat, 11am to 1pmNew
 $474,700Active5 beds 3 baths2,818 sq. ft.
$474,700Active5 beds 3 baths2,818 sq. ft.20538 Whitman Ave, Caldwell, ID 83605
MLS# 98971920Listed by: KELLER WILLIAMS REALTY BOISE - Open Sun, 1 to 3pmNew
 $384,999Active3 beds 2 baths1,400 sq. ft.
$384,999Active3 beds 2 baths1,400 sq. ft.19081 Harley Way, Caldwell, ID 83605
MLS# 98971924Listed by: SILVERCREEK REALTY GROUP - New
 $360,000Active4 beds 2 baths1,886 sq. ft.
$360,000Active4 beds 2 baths1,886 sq. ft.406 Bridgeport Ave, Caldwell, ID 83605
MLS# 98971916Listed by: COLDWELL BANKER TOMLINSON
