15011 Snow Mountain, Caldwell, ID 83607
Local realty services provided by:Better Homes and Gardens Real Estate 43° North
15011 Snow Mountain,Caldwell, ID 83607
$979,000
- 3 Beds
- 3 Baths
- 2,378 sq. ft.
- Single family
- Active
Listed by: chance hobbsMain: 208-377-0422
Office: silvercreek realty group
MLS#:98954211
Source:ID_IMLS
Price summary
- Price:$979,000
- Price per sq. ft.:$411.69
- Monthly HOA dues:$37.5
About this home
Welcome to your modern country retreat in Timber Hills! This custom home on 1.2 acres blends upscale finishes and room to roam. Flexible 4th room offers a perfect space for an office, guest room or bonus space. Vaulted ceilings, bright passive light and a cozy fireplace round out the wide open main living space. The chef's kitchen features quartz counters, large island, farmhouse sink, double ovens, walk in pantry, perfect for hosting. The primary suite offers a relaxing escape with wood beam coffered ceiling, spa-style bath with a soaking tub and large walk-in closet. Step outside to a covered patio, fire pit and expansive yard ideal for gardening or gathering. A fully irrigated organic garden and chicken/duck coup make homesteading easy. There is plenty of space to add a dream shop, RV parking or expanded homestead! A 3-car garage with a 10' door adds flexibility and storage. Timber Hills has the rural feel with quick freeway access. Minutes to Indian Creek Plaza, Golf Courses and 30 min to downtown Boise.
Contact an agent
Home facts
- Year built:2023
- Listing ID #:98954211
- Added:133 day(s) ago
- Updated:November 21, 2025 at 04:08 PM
Rooms and interior
- Bedrooms:3
- Total bathrooms:3
- Full bathrooms:3
- Living area:2,378 sq. ft.
Heating and cooling
- Cooling:Central Air
- Heating:Forced Air, Natural Gas
Structure and exterior
- Roof:Architectural Style, Metal
- Year built:2023
- Building area:2,378 sq. ft.
- Lot area:1.19 Acres
Schools
- High school:Middleton
- Middle school:Middleton Jr
- Elementary school:Purple Sage
Utilities
- Water:Well
- Sewer:Septic Tank
Finances and disclosures
- Price:$979,000
- Price per sq. ft.:$411.69
- Tax amount:$1,313 (2024)
New listings near 15011 Snow Mountain
- New
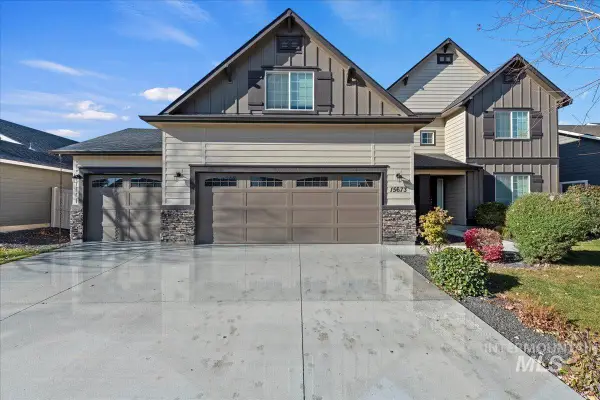 $560,000Active4 beds 4 baths2,740 sq. ft.
$560,000Active4 beds 4 baths2,740 sq. ft.15673 Moosehorn Way, Caldwell, ID 83607
MLS# 98968051Listed by: COLDWELL BANKER TOMLINSON - Open Sat, 1 to 3pmNew
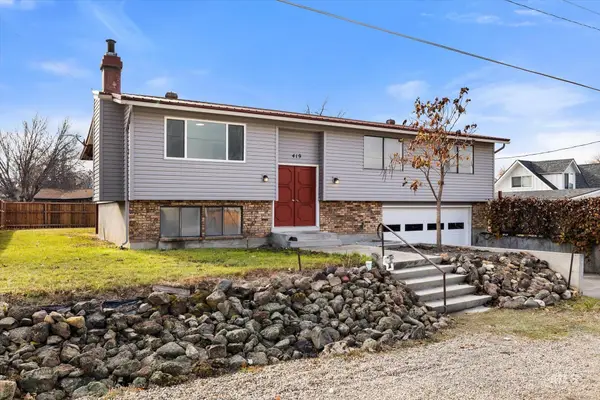 $375,000Active4 beds 2 baths1,721 sq. ft.
$375,000Active4 beds 2 baths1,721 sq. ft.419 W Logan St, Caldwell, ID 83605
MLS# 98968024Listed by: RE/MAX CAPITAL CITY - New
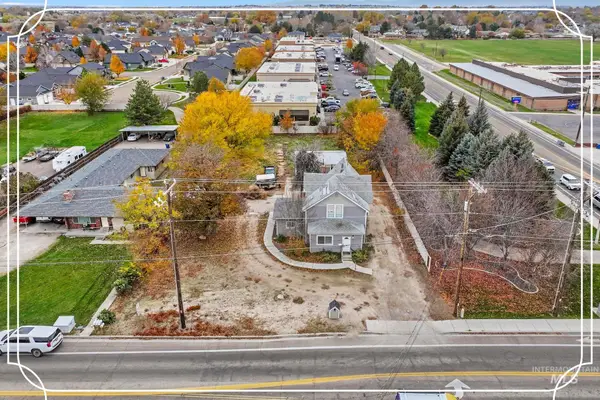 $450,000Active4 beds 3 baths1,990 sq. ft.
$450,000Active4 beds 3 baths1,990 sq. ft.506 E Linden, Caldwell, ID 83605
MLS# 98968012Listed by: KELLER WILLIAMS SUN VALLEY SOUTHERN IDAHO - New
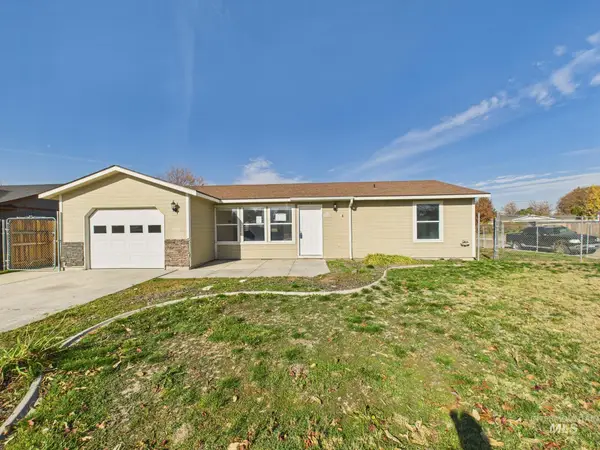 $285,000Active3 beds 1 baths1,047 sq. ft.
$285,000Active3 beds 1 baths1,047 sq. ft.1427 Missoula Way, Caldwell, ID 83605
MLS# 98967987Listed by: EVANS REALTY, L.L.C. - New
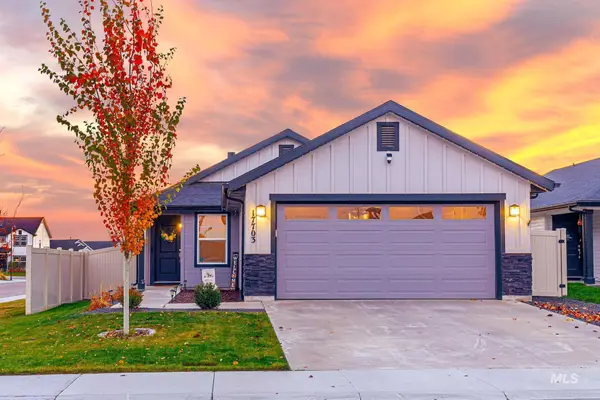 $385,000Active3 beds 2 baths1,466 sq. ft.
$385,000Active3 beds 2 baths1,466 sq. ft.17703 Jackson Ridge Way, Nampa, ID 83687
MLS# 98967920Listed by: HOMES OF IDAHO 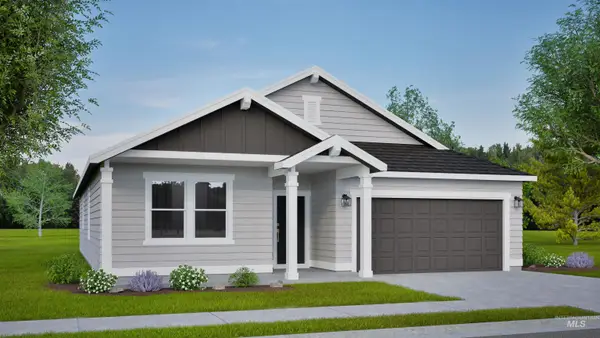 $436,324Pending3 beds 2 baths1,800 sq. ft.
$436,324Pending3 beds 2 baths1,800 sq. ft.11192 Bluefield Dr #12/11, Caldwell, ID 83605
MLS# 98967902Listed by: NEW HOME STAR IDAHO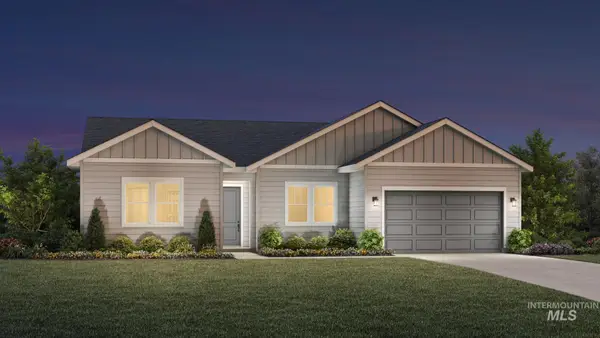 $466,995Active3 beds 3 baths2,247 sq. ft.
$466,995Active3 beds 3 baths2,247 sq. ft.14807 Boatwatch Dr, Caldwell, ID 83607
MLS# 98963298Listed by: TOLL BROTHERS REAL ESTATE, INC- New
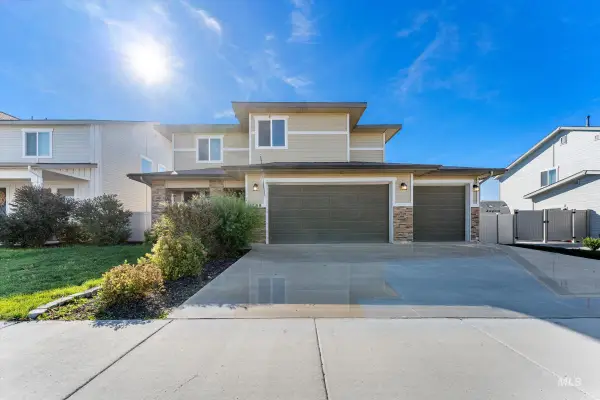 $460,000Active4 beds 7 baths2,496 sq. ft.
$460,000Active4 beds 7 baths2,496 sq. ft.11259 Sopris Loop, Caldwell, ID 83605
MLS# 98967795Listed by: FATHOM REALTY 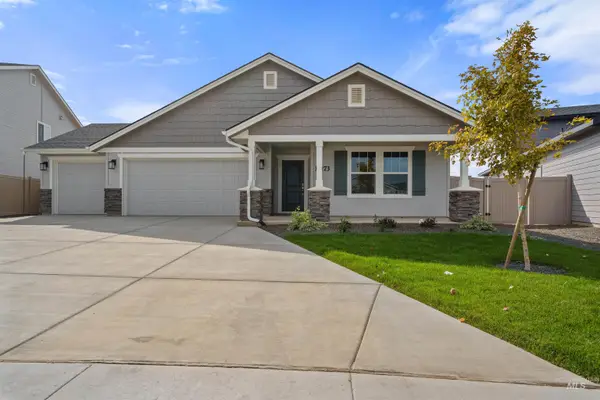 $471,947Pending3 beds 2 baths2,009 sq. ft.
$471,947Pending3 beds 2 baths2,009 sq. ft.19426 Snowyside Way, Caldwell, ID 83605
MLS# 98967788Listed by: HUBBLE HOMES, LLC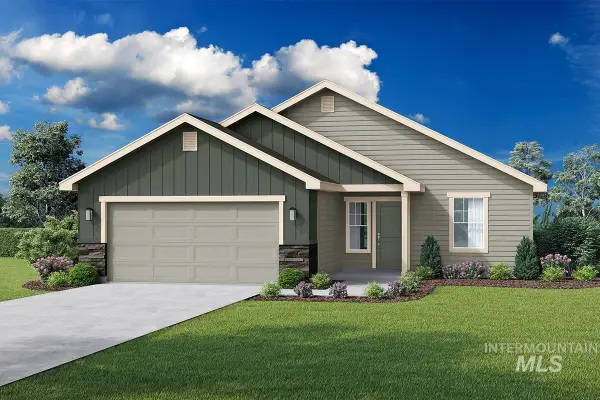 $371,030Pending3 beds 2 baths1,446 sq. ft.
$371,030Pending3 beds 2 baths1,446 sq. ft.19402 Snowyside Way, Caldwell, ID 83605
MLS# 98967791Listed by: HUBBLE HOMES, LLC
