15191 Pinehurst Way, Caldwell, ID 83607
Local realty services provided by:Better Homes and Gardens Real Estate 43° North
Listed by:henry groves
Office:john l scott boise
MLS#:98957042
Source:ID_IMLS
Price summary
- Price:$829,000
- Price per sq. ft.:$340.59
- Monthly HOA dues:$33.17
About this home
Immaculate 3 bedroom, 2.5 bath single level home with an office and RV garage. Featured previously in the Parade of Homes, this house is stunning! Boasting tall and vaulted ceilings with custom trim work throughout. As you step inside you will be welcomed with an attractive arched style ceiling in the entry. Open floorplan with a spacious great room featuring a fireplace with floor to ceiling rock surround and built in bookcases and shelving. Kitchen highlighted by high end Bertazzoni appliances and a massive island. Master suite offers direct patio access, dual vanities, soaker tub, huge walk-in shower with dual shower heads and a walk-in closet. Engineered hardwood flooring and decorative lighting throughout the home. Relax on the covered back patio and enjoy the magnificent sunsets. Set on a large corner lot over half an acre. Conveniently located right across from the Purple Sage Golf Course!
Contact an agent
Home facts
- Year built:2019
- Listing ID #:98957042
- Added:51 day(s) ago
- Updated:September 26, 2025 at 03:34 AM
Rooms and interior
- Bedrooms:3
- Total bathrooms:3
- Full bathrooms:3
- Living area:2,434 sq. ft.
Heating and cooling
- Cooling:Central Air
- Heating:Forced Air, Natural Gas
Structure and exterior
- Roof:Composition
- Year built:2019
- Building area:2,434 sq. ft.
- Lot area:0.56 Acres
Schools
- High school:Middleton
- Middle school:Middleton Jr
- Elementary school:Purple Sage
Utilities
- Water:Shared Well
- Sewer:Septic Tank
Finances and disclosures
- Price:$829,000
- Price per sq. ft.:$340.59
- Tax amount:$2,430 (2024)
New listings near 15191 Pinehurst Way
- New
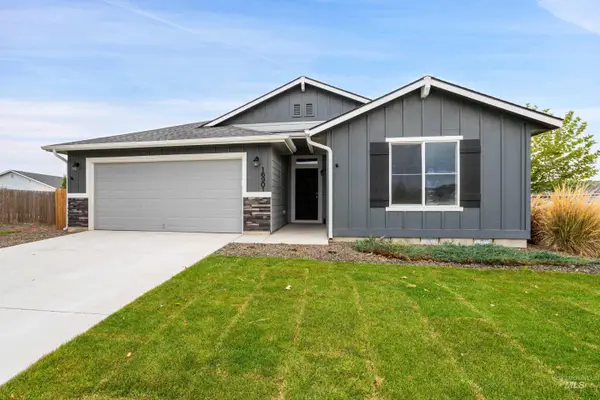 $414,900Active4 beds 2 baths2,025 sq. ft.
$414,900Active4 beds 2 baths2,025 sq. ft.16901 Hatfield Pl., Caldwell, ID 83607
MLS# 98962907Listed by: JPAR LIVE LOCAL - New
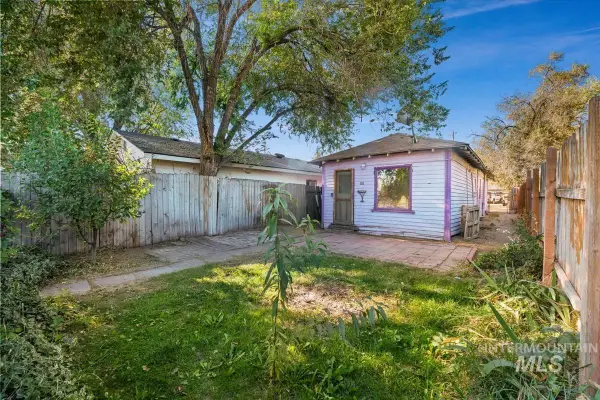 $125,000Active2 beds 1 baths752 sq. ft.
$125,000Active2 beds 1 baths752 sq. ft.110 Blaine St, Caldwell, ID 83605
MLS# 98962883Listed by: SILVERCREEK REALTY GROUP - Open Sat, 11am to 1pmNew
 $375,000Active3 beds 2 baths1,216 sq. ft.
$375,000Active3 beds 2 baths1,216 sq. ft.12688 Trinidad St, Caldwell, ID 83605
MLS# 98962850Listed by: KELLER WILLIAMS REALTY BOISE  $467,398Pending3 beds 2 baths1,688 sq. ft.
$467,398Pending3 beds 2 baths1,688 sq. ft.1926 Chokecherry Ave, Middleton, ID 83644
MLS# 98962796Listed by: TOLL BROTHERS REAL ESTATE, INC- Coming SoonOpen Sun, 11am to 3pm
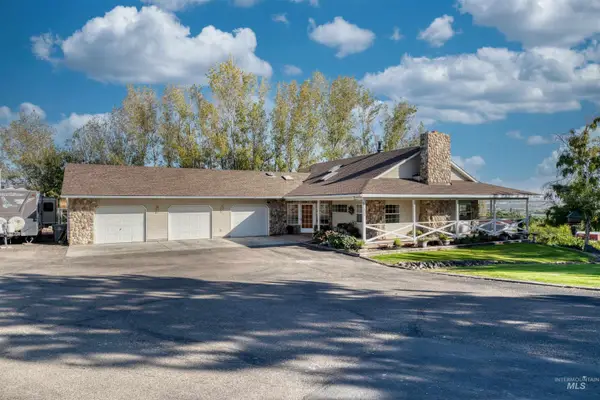 $1,255,000Coming Soon5 beds 5 baths
$1,255,000Coming Soon5 beds 5 baths13366 Chicken Dinner Road, Caldwell, ID 83607
MLS# 98962742Listed by: KELLER WILLIAMS REALTY BOISE 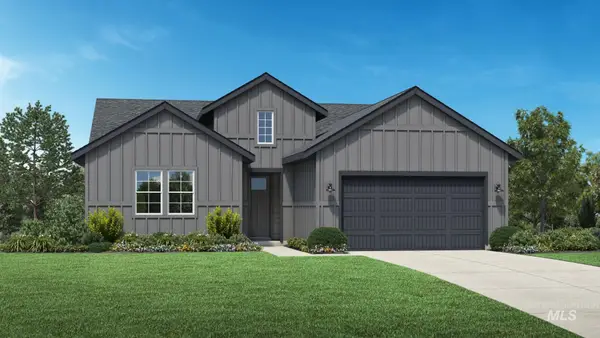 $500,121Pending3 beds 2 baths2,008 sq. ft.
$500,121Pending3 beds 2 baths2,008 sq. ft.14836 Brown Pelican St, Caldwell, ID 83607
MLS# 98962733Listed by: TOLL BROTHERS REAL ESTATE, INC- New
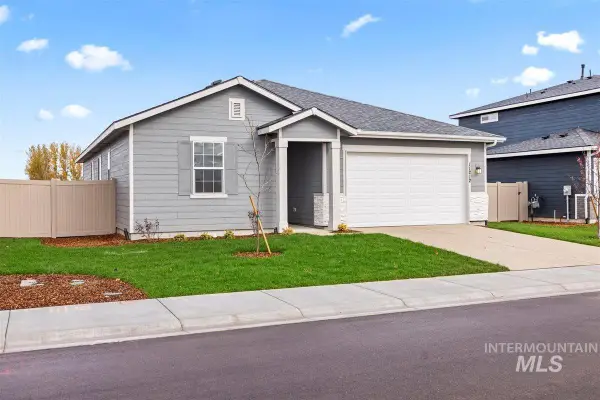 $393,408Active4 beds 2 baths1,882 sq. ft.
$393,408Active4 beds 2 baths1,882 sq. ft.20663 Krantze Ave, Caldwell, ID 83605
MLS# 98962727Listed by: HOMES OF IDAHO - New
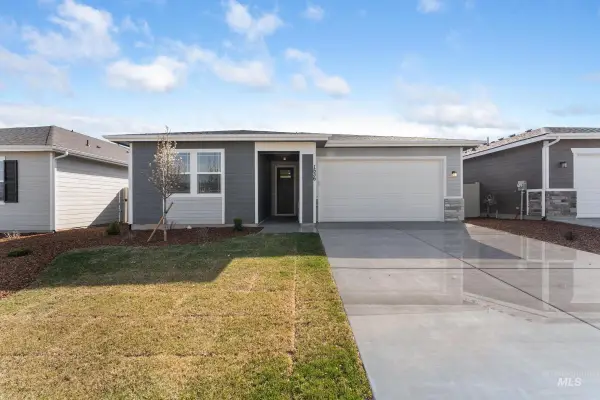 $375,948Active3 beds 2 baths1,646 sq. ft.
$375,948Active3 beds 2 baths1,646 sq. ft.11201 Trestle Rock St, Caldwell, ID 83605
MLS# 98962729Listed by: HOMES OF IDAHO - New
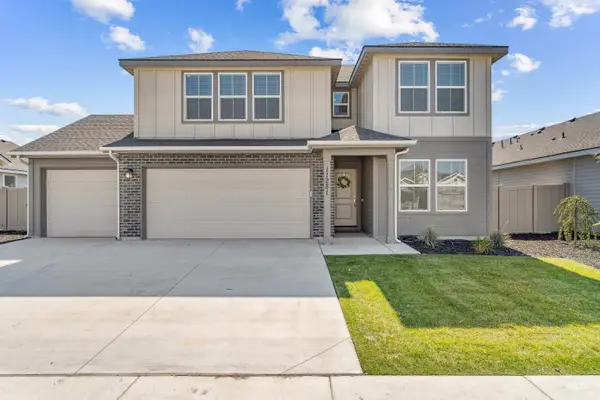 $450,000Active4 beds 3 baths2,292 sq. ft.
$450,000Active4 beds 3 baths2,292 sq. ft.11281 Barn Ranch St., Caldwell, ID 83605
MLS# 98962709Listed by: SILVERCREEK REALTY GROUP - New
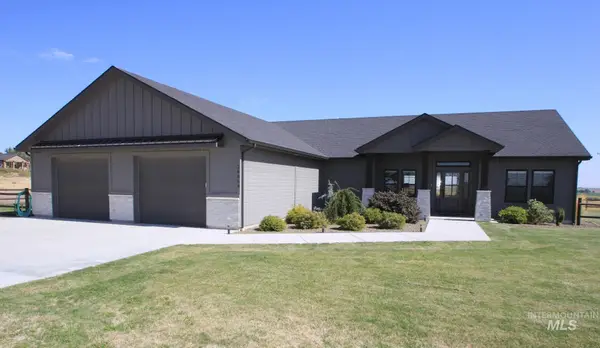 $824,900Active3 beds 2 baths1,886 sq. ft.
$824,900Active3 beds 2 baths1,886 sq. ft.26868 Royal Acres Way, Caldwell, ID 83607
MLS# 98962665Listed by: ASSIST2SELL BUYERS AND SELLERS
