15249 Steel Cloud Ave, Caldwell, ID 83607
Local realty services provided by:Better Homes and Gardens Real Estate 43° North
15249 Steel Cloud Ave,Caldwell, ID 83607
$693,466
- 4 Beds
- 4 Baths
- 3,135 sq. ft.
- Single family
- Pending
Listed by:katherine mclain
Office:toll brothers real estate, inc
MLS#:98941306
Source:ID_IMLS
Price summary
- Price:$693,466
- Price per sq. ft.:$221.2
- Monthly HOA dues:$83.33
About this home
PRESOLD "The Tanner" is the perfect home for families who enjoy living in style and grace. Guests will step into a grand two-story foyer that opens to an impressive great room which features a two-story ceiling and plenty of natural light and an extended covered patio. Just off the great room is the impeccably appointed gourmet kitchen with ample counter space, center island with breakfast bar seating, walk-in pantry, and adjacent casual dining area. A secluded main floor primary bedroom suite boasts a large walk-in closet and spa-like primary bath with dual vanities, separate soaking tub, and a tile surround shower with semi-frameless enclosure. Additional features include 3 spacious upstairs bedrooms and 2 full baths. Completing the upstairs, a loft offers possibilities for family game night. Other highlights include a cozy fireplace, flex room and powder bath. 3 car garage. Home is under construction and photos are similar. BTVAI
Contact an agent
Home facts
- Year built:2025
- Listing ID #:98941306
- Added:175 day(s) ago
- Updated:September 25, 2025 at 07:29 AM
Rooms and interior
- Bedrooms:4
- Total bathrooms:4
- Full bathrooms:4
- Living area:3,135 sq. ft.
Heating and cooling
- Cooling:Central Air
- Heating:Forced Air, Natural Gas
Structure and exterior
- Roof:Composition
- Year built:2025
- Building area:3,135 sq. ft.
- Lot area:0.24 Acres
Schools
- High school:Vallivue
- Middle school:Vallivue Middle
- Elementary school:Lakevue
Finances and disclosures
- Price:$693,466
- Price per sq. ft.:$221.2
New listings near 15249 Steel Cloud Ave
 $467,398Pending3 beds 2 baths1,688 sq. ft.
$467,398Pending3 beds 2 baths1,688 sq. ft.1926 Chokecherry Ave, Middleton, ID 83644
MLS# 98962796Listed by: TOLL BROTHERS REAL ESTATE, INC- Coming SoonOpen Sun, 11am to 3pm
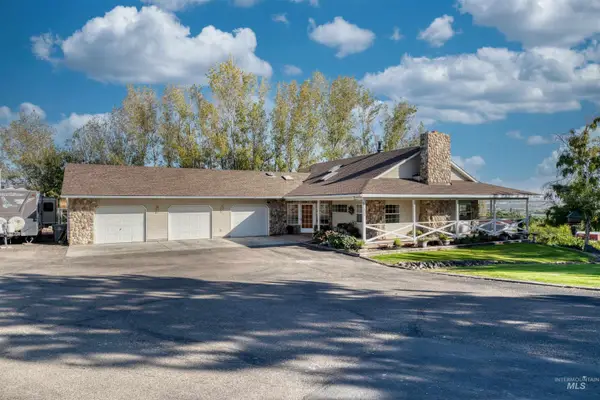 $1,255,000Coming Soon5 beds 5 baths
$1,255,000Coming Soon5 beds 5 baths13366 Chicken Dinner Road, Caldwell, ID 83607
MLS# 98962742Listed by: KELLER WILLIAMS REALTY BOISE 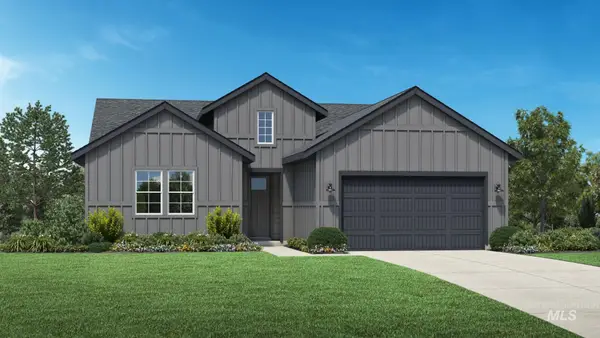 $500,121Pending3 beds 2 baths2,008 sq. ft.
$500,121Pending3 beds 2 baths2,008 sq. ft.14836 Brown Pelican St, Caldwell, ID 83607
MLS# 98962733Listed by: TOLL BROTHERS REAL ESTATE, INC- New
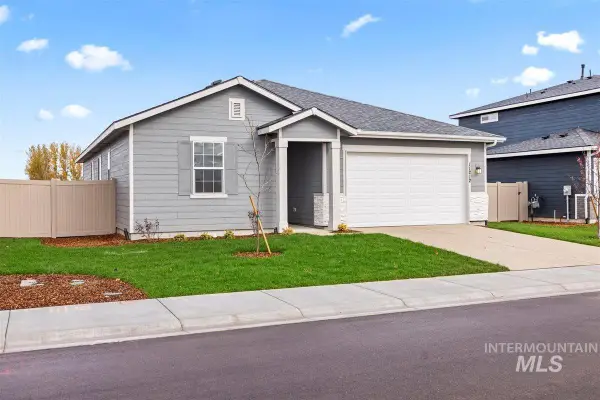 $393,408Active4 beds 2 baths1,882 sq. ft.
$393,408Active4 beds 2 baths1,882 sq. ft.20663 Krantze Ave, Caldwell, ID 83605
MLS# 98962727Listed by: HOMES OF IDAHO - New
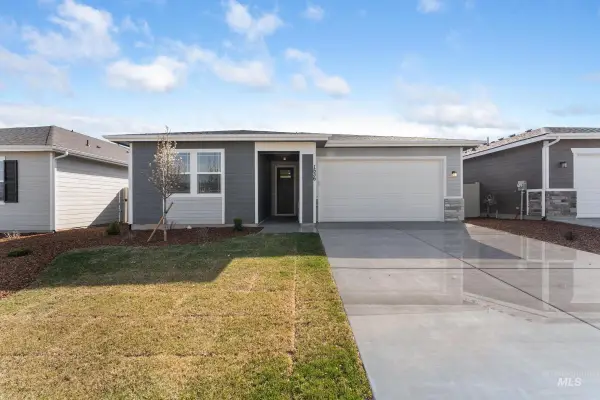 $375,948Active3 beds 2 baths1,646 sq. ft.
$375,948Active3 beds 2 baths1,646 sq. ft.11201 Trestle Rock St, Caldwell, ID 83605
MLS# 98962729Listed by: HOMES OF IDAHO - New
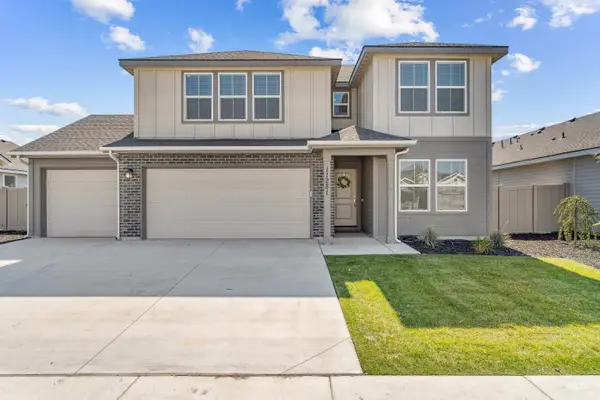 $450,000Active4 beds 3 baths2,292 sq. ft.
$450,000Active4 beds 3 baths2,292 sq. ft.11281 Barn Ranch St., Caldwell, ID 83605
MLS# 98962709Listed by: SILVERCREEK REALTY GROUP - New
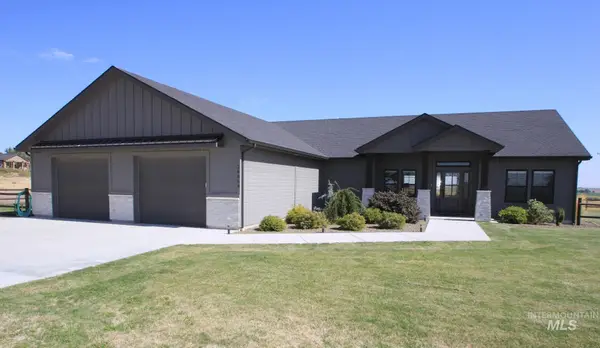 $824,900Active3 beds 2 baths1,886 sq. ft.
$824,900Active3 beds 2 baths1,886 sq. ft.26868 Royal Acres Way, Caldwell, ID 83607
MLS# 98962665Listed by: ASSIST2SELL BUYERS AND SELLERS - Open Sat, 11am to 1pmNew
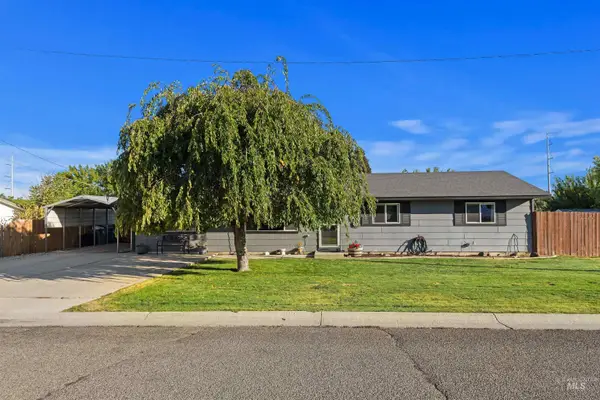 $349,000Active3 beds 2 baths1,392 sq. ft.
$349,000Active3 beds 2 baths1,392 sq. ft.2223 Big Sky St, Caldwell, ID 83605
MLS# 98962660Listed by: SILVERCREEK REALTY GROUP - New
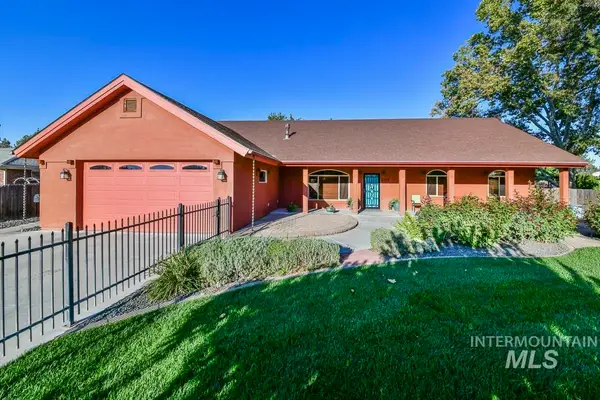 $539,000Active3 beds 3 baths2,526 sq. ft.
$539,000Active3 beds 3 baths2,526 sq. ft.2214 Washington, Caldwell, ID 83605
MLS# 98962635Listed by: POWERHOUSE REAL ESTATE GROUP - New
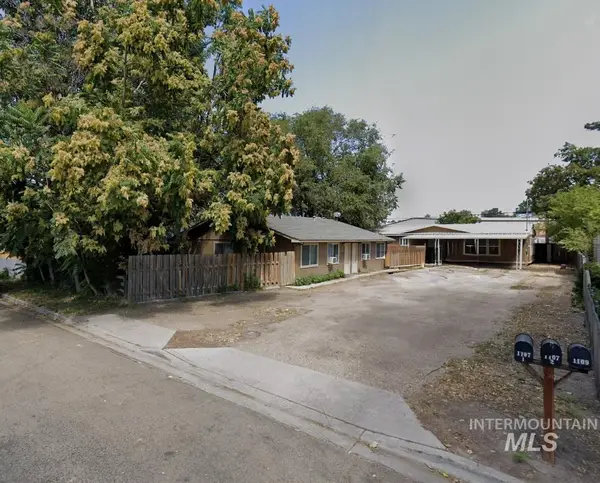 $525,000Active6 beds 4 baths2,800 sq. ft.
$525,000Active6 beds 4 baths2,800 sq. ft.1107 E Elgin St., Caldwell, ID 83605
MLS# 98962544Listed by: RALLENS REALTY CONSULTANTS
