15280 Juniperwood Dr, Caldwell, ID 83607
Local realty services provided by:Better Homes and Gardens Real Estate 43° North
15280 Juniperwood Dr,Caldwell, ID 83607
$999,000
- 4 Beds
- 3 Baths
- 2,785 sq. ft.
- Single family
- Active
Upcoming open houses
- Wed, Nov 2612:00 pm - 04:00 pm
- Sat, Nov 2912:00 pm - 04:00 pm
- Sun, Nov 3012:00 pm - 04:00 pm
Listed by: andy elliot, mike brownMain: 208-377-0422
Office: silvercreek realty group
MLS#:98934528
Source:ID_IMLS
Price summary
- Price:$999,000
- Price per sq. ft.:$358.71
- Monthly HOA dues:$83.33
About this home
The Stevens is a modern country home with a charming covered front porch. Its vaulted great room is bathed in natural light from carefully placed windows, offering serene views throughout. The split-bedroom layout is centered around a spacious great room with a striking wall of windows, while an upstairs bonus room adds flexibility for work or leisure. Standard features include 8' doors, a gas fireplace in the great room, quartz kitchen countertops, Bosch stainless steel appliances, LVP flooring, and premium carpet. Smart home upgrades add convenience, while a gas line stub on the back patio makes outdoor cooking easy. A 50' RV garage provides ample storage. Located in Middleton’s Waterbrook Farms, this exclusive community features 26 homesites in a peaceful country setting, just moments from Purple Sage Golf Course.
Contact an agent
Home facts
- Year built:2025
- Listing ID #:98934528
- Added:404 day(s) ago
- Updated:November 25, 2025 at 03:10 PM
Rooms and interior
- Bedrooms:4
- Total bathrooms:3
- Full bathrooms:3
- Living area:2,785 sq. ft.
Heating and cooling
- Cooling:Central Air
- Heating:Forced Air, Natural Gas
Structure and exterior
- Roof:Architectural Style
- Year built:2025
- Building area:2,785 sq. ft.
- Lot area:0.85 Acres
Schools
- High school:Middleton
- Middle school:Middleton Jr
- Elementary school:Purple Sage
Utilities
- Water:Well
- Sewer:Septic Tank
Finances and disclosures
- Price:$999,000
- Price per sq. ft.:$358.71
New listings near 15280 Juniperwood Dr
- New
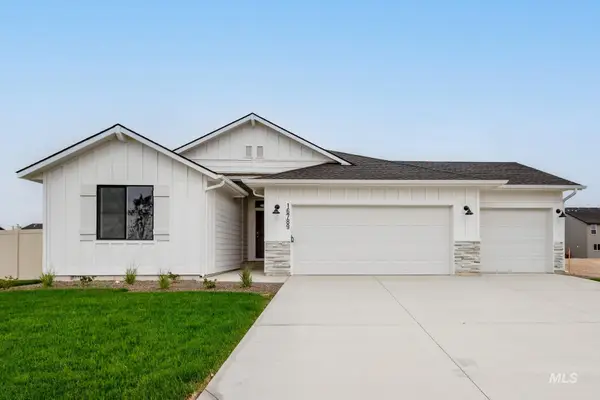 $440,990Active4 beds 2 baths2,025 sq. ft.
$440,990Active4 beds 2 baths2,025 sq. ft.16645 Sentinel Ave, Caldwell, ID 83607
MLS# 98968401Listed by: CBH SALES & MARKETING INC - New
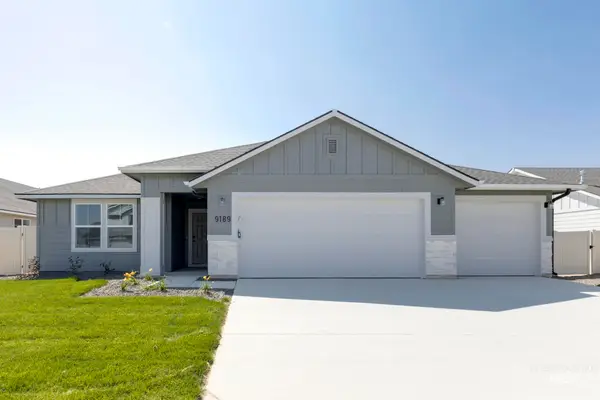 $419,990Active3 beds 2 baths1,694 sq. ft.
$419,990Active3 beds 2 baths1,694 sq. ft.16631 Sentinel Ave, Caldwell, ID 83607
MLS# 98968402Listed by: CBH SALES & MARKETING INC - New
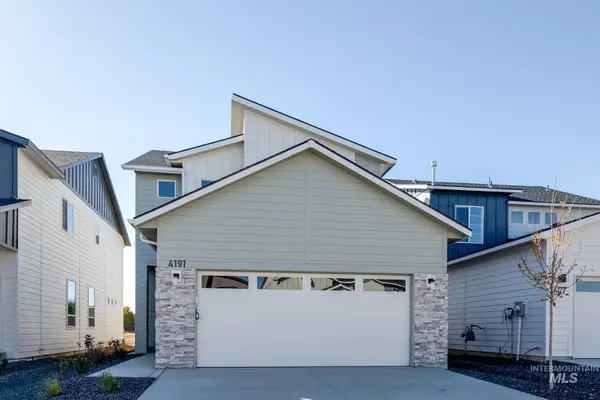 $403,990Active3 beds 3 baths1,650 sq. ft.
$403,990Active3 beds 3 baths1,650 sq. ft.10805 Rutland St, Caldwell, ID 83605
MLS# 98968369Listed by: CBH SALES & MARKETING INC - New
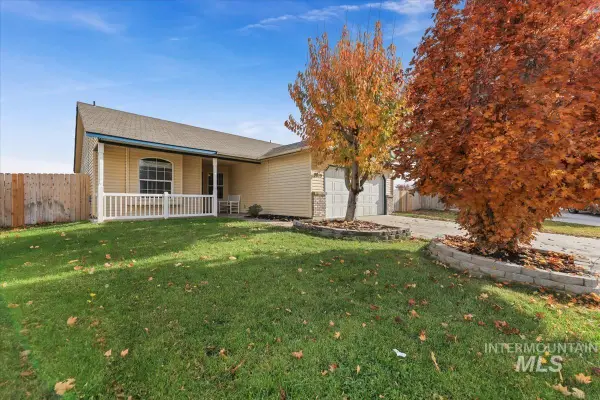 Listed by BHGRE$365,000Active3 beds 2 baths1,216 sq. ft.
Listed by BHGRE$365,000Active3 beds 2 baths1,216 sq. ft.3819 Topeka Ave, Caldwell, ID 83605
MLS# 98968350Listed by: BETTER HOMES & GARDENS 43NORTH - New
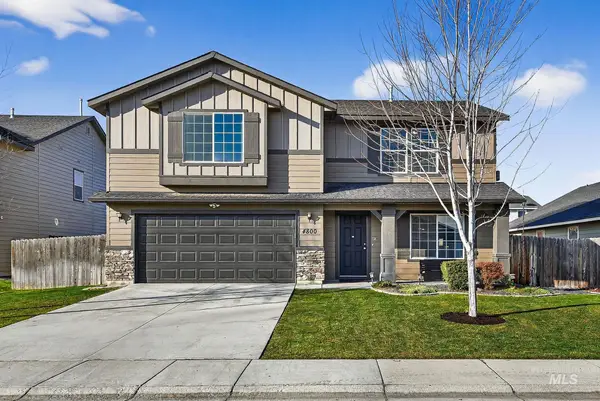 $409,950Active4 beds 3 baths2,121 sq. ft.
$409,950Active4 beds 3 baths2,121 sq. ft.4800 Braeburn Pl, Caldwell, ID 83607
MLS# 98968307Listed by: SYME REAL ESTATE - New
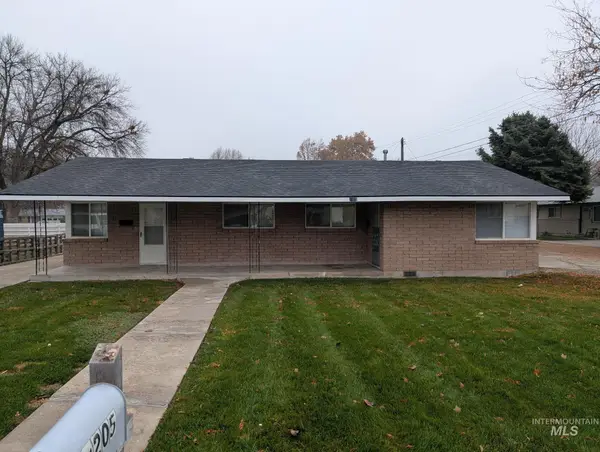 $398,888Active3 beds 2 baths1,396 sq. ft.
$398,888Active3 beds 2 baths1,396 sq. ft.2203/2205 N Montana Ave., Caldwell, ID 83605
MLS# 98968266Listed by: FATHOM REALTY - New
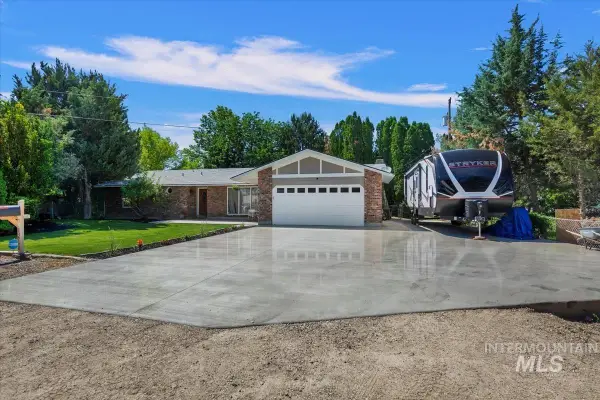 $569,990Active3 beds 3 baths1,844 sq. ft.
$569,990Active3 beds 3 baths1,844 sq. ft.13712 Jarett Street, Caldwell, ID 83607
MLS# 98968234Listed by: SILVERCREEK REALTY GROUP - New
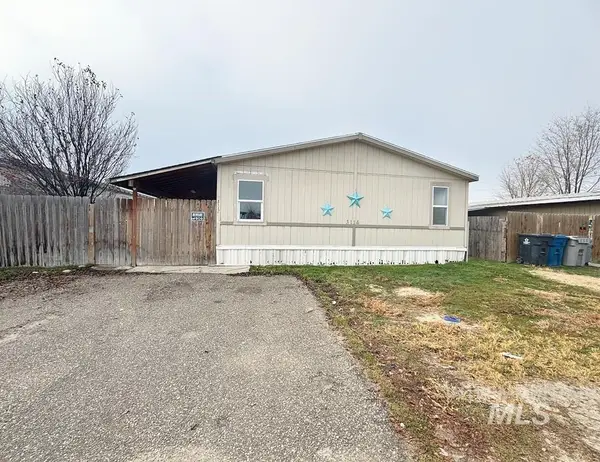 $84,900Active3 beds 2 baths1,188 sq. ft.
$84,900Active3 beds 2 baths1,188 sq. ft.3114 Arrowhead Drive, Caldwell, ID 83605
MLS# 98968214Listed by: SILVERCREEK REALTY GROUP - New
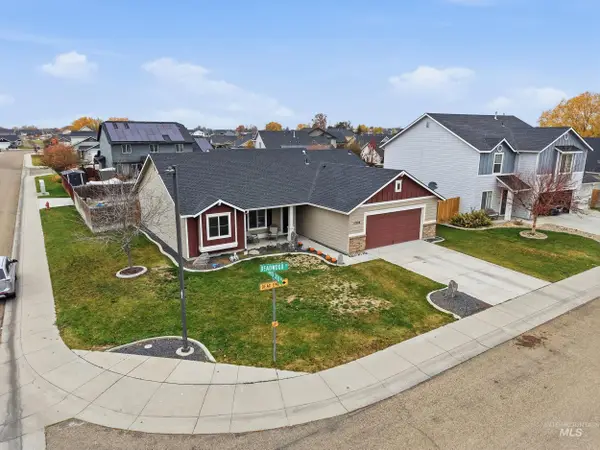 $408,999Active4 beds 2 baths1,585 sq. ft.
$408,999Active4 beds 2 baths1,585 sq. ft.12594 Deadwood Ct., Nampa, ID 83651
MLS# 98968222Listed by: EPIQUE REALTY - New
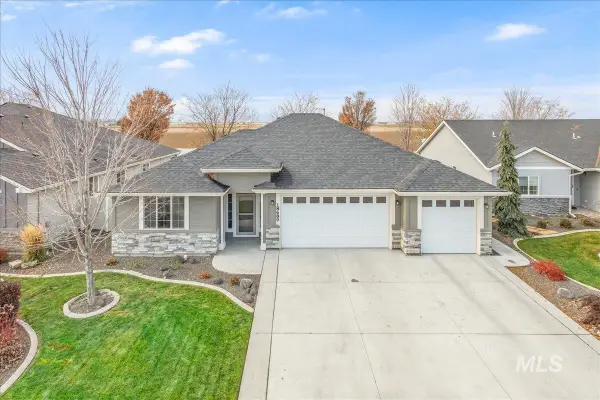 $499,900Active4 beds 2 baths2,008 sq. ft.
$499,900Active4 beds 2 baths2,008 sq. ft.18689 Easter Peak Ave, Nampa, ID 83687
MLS# 98968226Listed by: JPAR LIVE LOCAL
