15465 Syrah Ct, Caldwell, ID 83607
Local realty services provided by:Better Homes and Gardens Real Estate 43° North
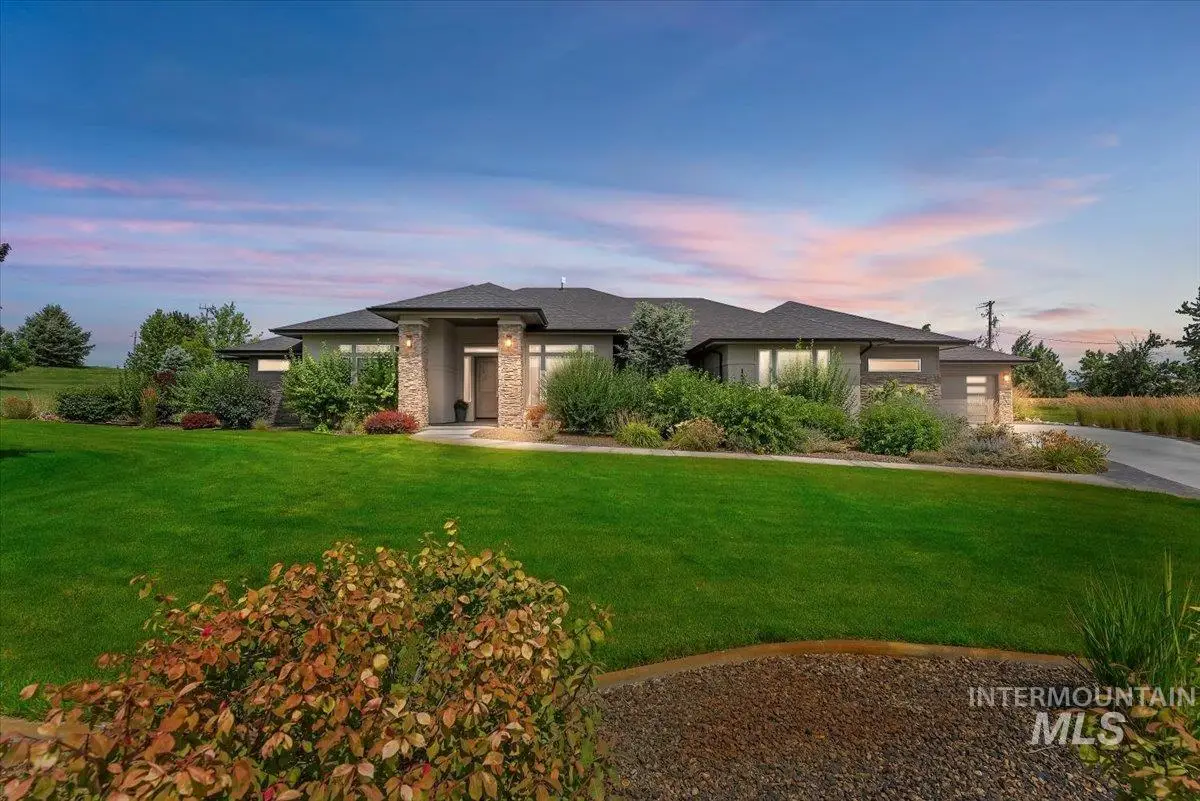
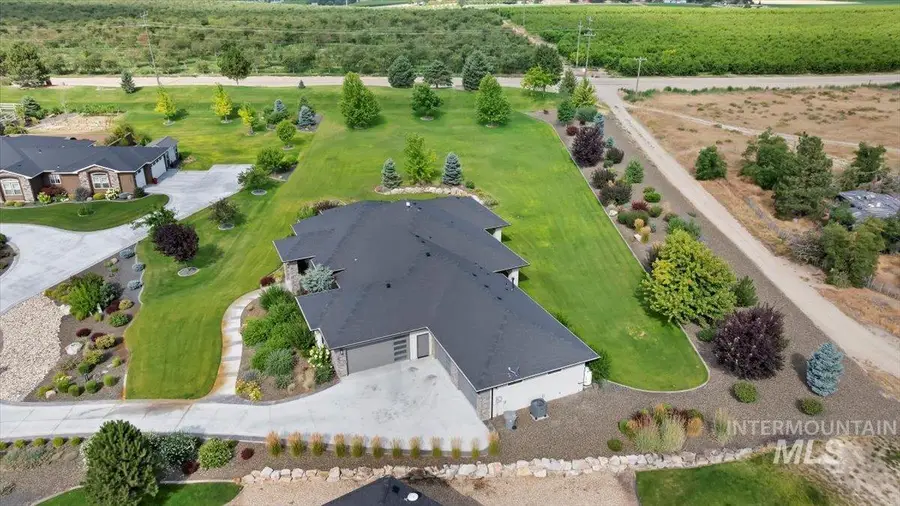
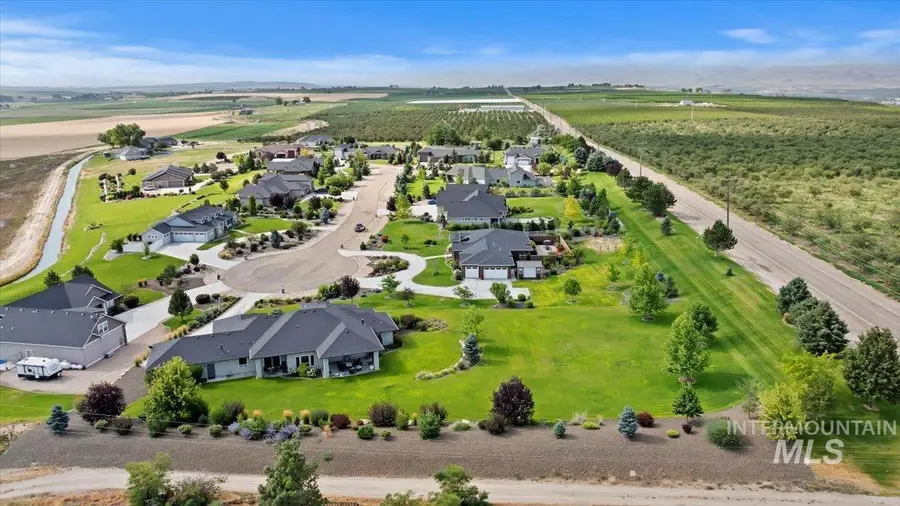
Listed by:gerald dalton
Office:real broker llc.
MLS#:98955438
Source:ID_IMLS
Price summary
- Price:$1,167,750
- Price per sq. ft.:$381.62
- Monthly HOA dues:$83.33
About this home
Situated in the heart of wine country with breathtaking lake views, this custom-built luxury home blends elegant design with exceptional craftsmanship. A chef’s kitchen anchors the open-concept living space, featuring premium appliances, quartz countertops, a spacious butler’s pantry, and soaring ceilings that flow into an oversized great room making it an entertainer's dream. Step outside to the expansive covered patio overlooking a beautifully landscaped yard, ideal for morning coffee, evening wine, or hosting gatherings with friends. The primary suite is a serene retreat, complete with a private patio, spa-inspired walk-in shower, dual vanities, and a generous custom walk-in closet. Two additional bedrooms each offer en-suite baths and ample space, including one large enough for a king-size bed. Additional highlights include engineered hardwood floors, a dedicated executive office with stunning lake views, and designer finishes throughout. This home offers a rare blend of luxury, comfort, and ti
Contact an agent
Home facts
- Year built:2019
- Listing Id #:98955438
- Added:23 day(s) ago
- Updated:July 28, 2025 at 05:38 PM
Rooms and interior
- Bedrooms:3
- Total bathrooms:4
- Full bathrooms:4
- Living area:3,060 sq. ft.
Heating and cooling
- Cooling:Central Air
- Heating:Electric, Forced Air, Heat Pump
Structure and exterior
- Year built:2019
- Building area:3,060 sq. ft.
- Lot area:1 Acres
Schools
- High school:Vallivue
- Middle school:Vallivue Middle
- Elementary school:West Canyon
Utilities
- Water:Well
Finances and disclosures
- Price:$1,167,750
- Price per sq. ft.:$381.62
- Tax amount:$4,683 (2024)
New listings near 15465 Syrah Ct
- New
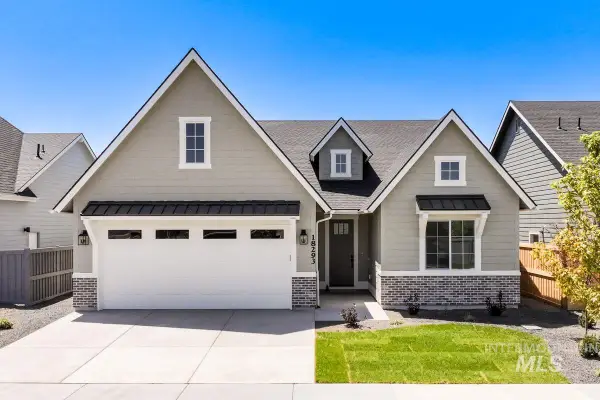 $534,900Active3 beds 3 baths2,136 sq. ft.
$534,900Active3 beds 3 baths2,136 sq. ft.10351 Stony Oak St, Nampa, ID 83687
MLS# 98958147Listed by: BOISE PREMIER REAL ESTATE - New
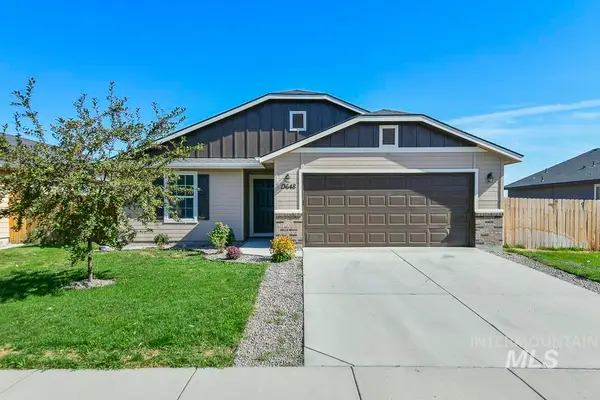 $335,000Active3 beds 2 baths1,122 sq. ft.
$335,000Active3 beds 2 baths1,122 sq. ft.13648 Orlando St, Caldwell, ID 83607
MLS# 98958136Listed by: SILVERCREEK REALTY GROUP - New
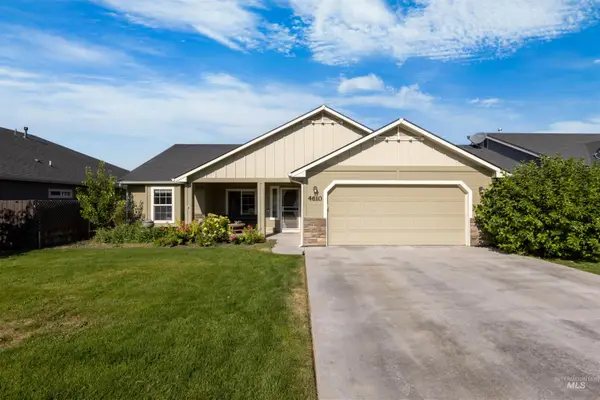 $379,900Active3 beds 2 baths1,456 sq. ft.
$379,900Active3 beds 2 baths1,456 sq. ft.4610 Equinox, Caldwell, ID 83607
MLS# 98958144Listed by: SILVERCREEK REALTY GROUP - New
 $374,900Active3 beds 2 baths1,408 sq. ft.
$374,900Active3 beds 2 baths1,408 sq. ft.16856 Suffolk Ave, Caldwell, ID 83607
MLS# 98958117Listed by: WINDERMERE REAL ESTATE PROFESSIONALS - New
 $399,900Active4.53 Acres
$399,900Active4.53 AcresTBD Upper Pleasant Ridge Rd., Caldwell, ID 83607
MLS# 98958089Listed by: RE/MAX EXECUTIVES - New
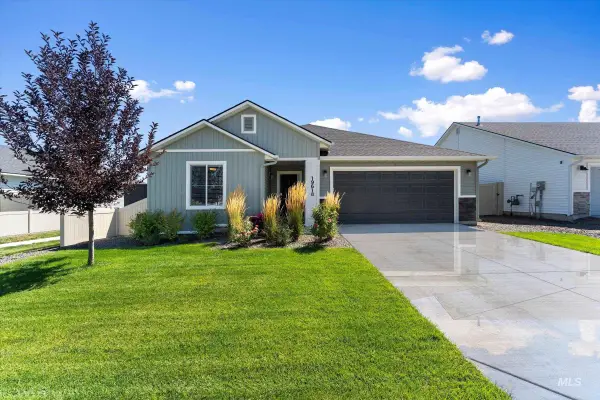 $359,990Active3 beds 2 baths1,522 sq. ft.
$359,990Active3 beds 2 baths1,522 sq. ft.19618 Delmarva Ave., Caldwell, ID 83605
MLS# 98958099Listed by: HOMES OF IDAHO - New
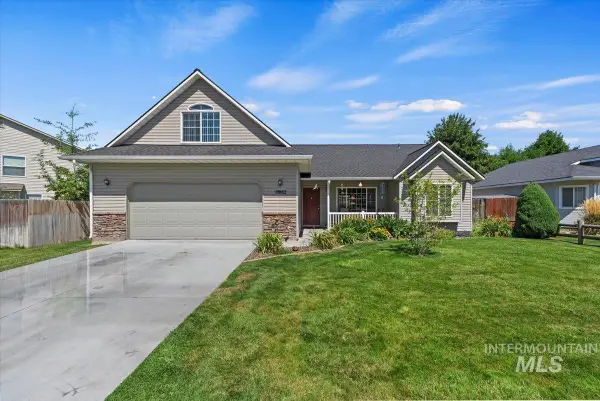 $380,000Active3 beds 2 baths1,504 sq. ft.
$380,000Active3 beds 2 baths1,504 sq. ft.19882 Kennebec Way, Caldwell, ID 83607
MLS# 98958084Listed by: COLDWELL BANKER TOMLINSON - New
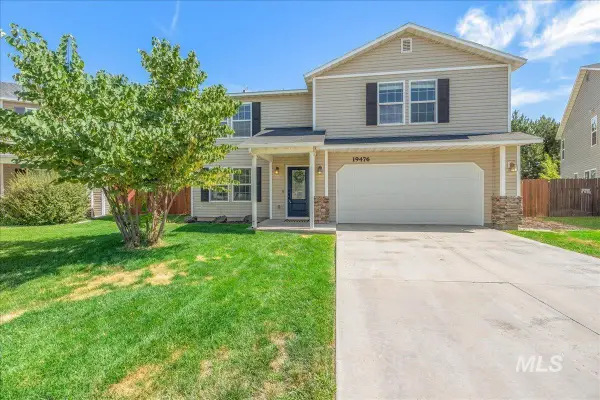 $425,000Active4 beds 3 baths2,732 sq. ft.
$425,000Active4 beds 3 baths2,732 sq. ft.19476 Brush Creek Ave, Caldwell, ID 83605
MLS# 98958065Listed by: HOMES OF IDAHO - New
 $460,000Active4 beds 2 baths2,640 sq. ft.
$460,000Active4 beds 2 baths2,640 sq. ft.1802 S Kimball Ave., Caldwell, ID 83605
MLS# 98958045Listed by: EXP REALTY, LLC - New
 $350,000Active4 beds 3 baths902 sq. ft.
$350,000Active4 beds 3 baths902 sq. ft.16567 Sadie Ave., Caldwell, ID 83607
MLS# 98958029Listed by: LPT REALTY
