15653 Bridgeton Ave, Caldwell, ID 83607
Local realty services provided by:Better Homes and Gardens Real Estate 43° North
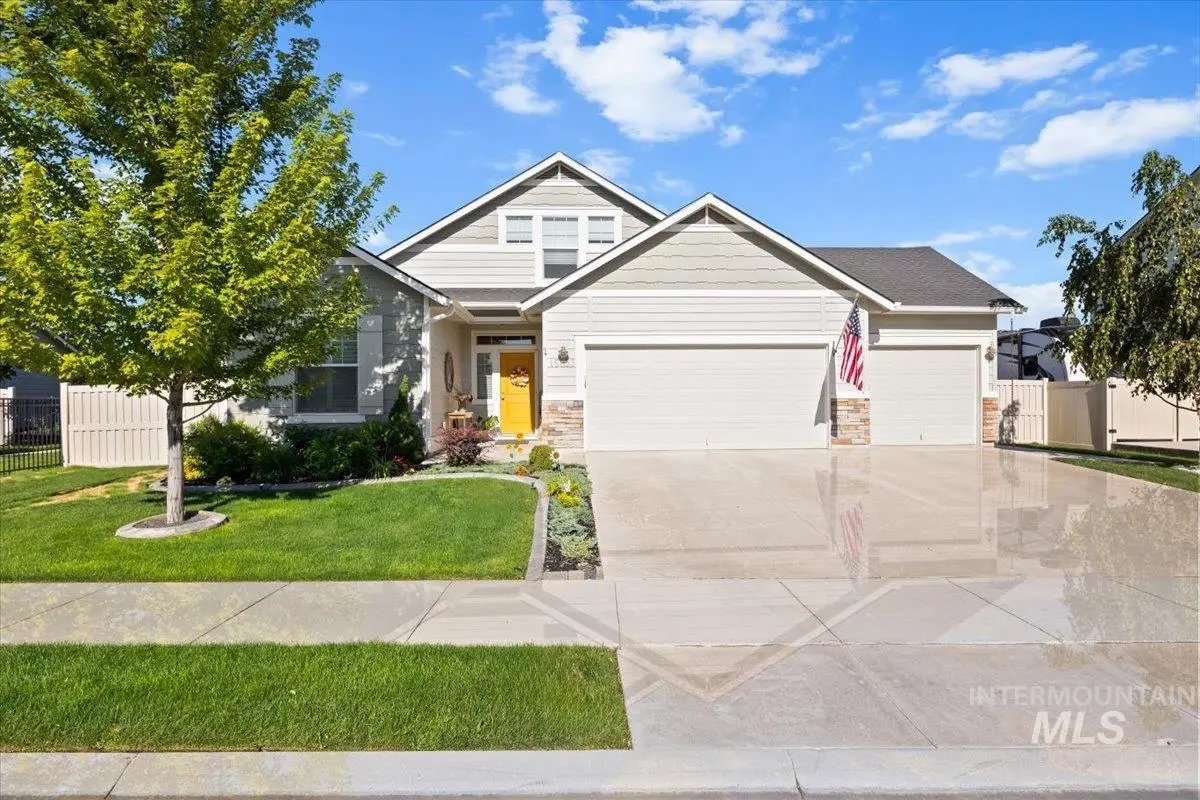
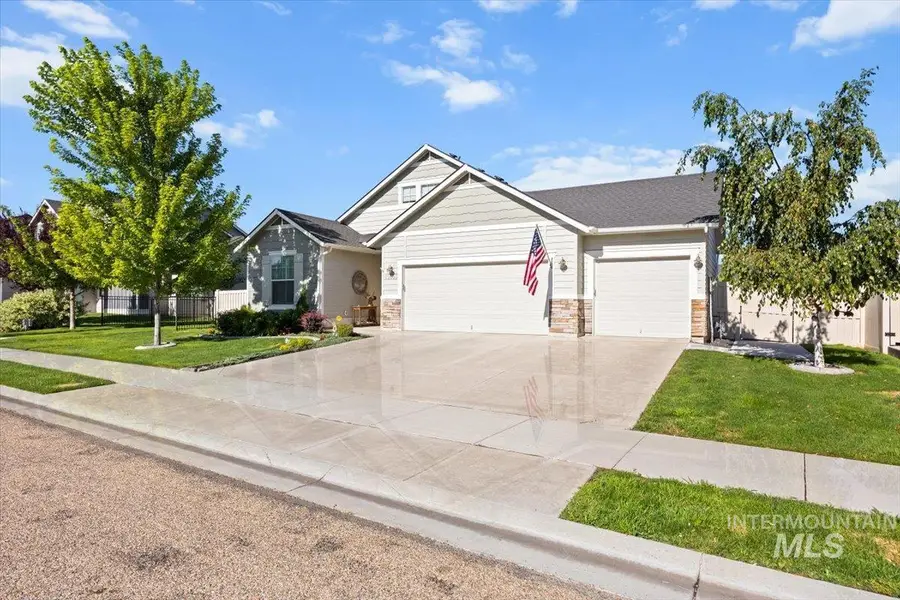
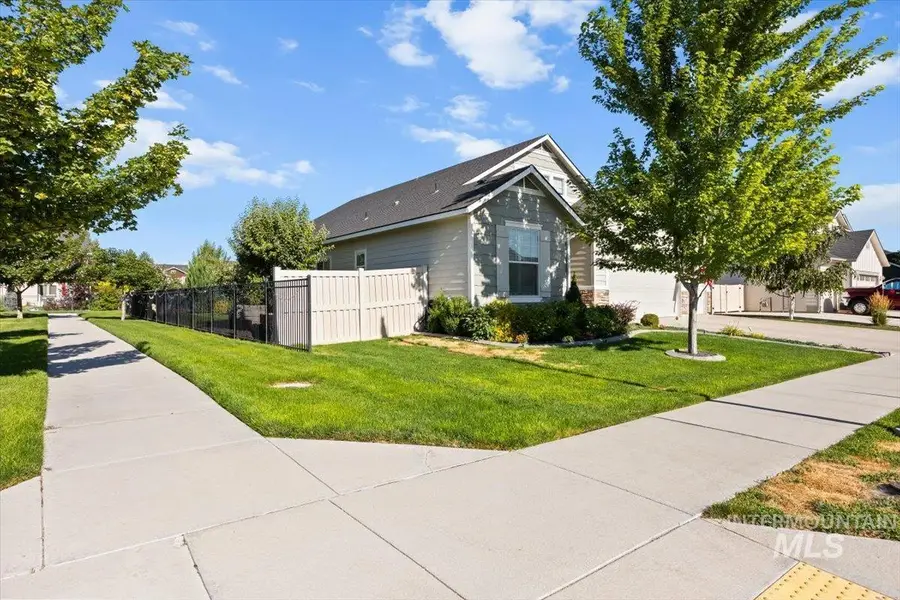
15653 Bridgeton Ave,Caldwell, ID 83607
$479,000
- 3 Beds
- 2 Baths
- 1,848 sq. ft.
- Single family
- Active
Listed by:sean tamburrino
Office:silvercreek realty group
MLS#:98954785
Source:ID_IMLS
Price summary
- Price:$479,000
- Price per sq. ft.:$259.2
- Monthly HOA dues:$40.33
About this home
This immaculate home boasts a range of fantastic upgrades both inside and out. Inside, you'll find custom wood plantation shutters, additional kitchen cabinets, a decorative backsplash, and a brand-new dishwasher (installed just two months ago). The kitchen and dining areas feature stylish decorative lighting and a sleek new faucet (2025), while the entry and living room showcase attractive laminate wood flooring. Outside, the professionally landscaped yard includes a full sprinkler system (front, back, and drip system for the garden), a spacious 12x40 ft covered aluminum patio with concrete, and charming additions like ceiling fans, sun shades, and party lights. Soft water system. Gas range. The property also includes a 5x8 storage shed, raised garden bed, two apple trees, one Asian pear tree, and a rod iron gate providing access to the common area. Invisible screen doors on both the front and back doors offer added convenience. Finished and insulated garage. This is a must see!
Contact an agent
Home facts
- Year built:2019
- Listing Id #:98954785
- Added:28 day(s) ago
- Updated:August 05, 2025 at 03:43 PM
Rooms and interior
- Bedrooms:3
- Total bathrooms:2
- Full bathrooms:2
- Living area:1,848 sq. ft.
Heating and cooling
- Cooling:Central Air
- Heating:Forced Air, Natural Gas
Structure and exterior
- Roof:Composition
- Year built:2019
- Building area:1,848 sq. ft.
- Lot area:0.19 Acres
Schools
- High school:Vallivue
- Middle school:Vallivue Middle
- Elementary school:Lakevue
Utilities
- Water:City Service
Finances and disclosures
- Price:$479,000
- Price per sq. ft.:$259.2
- Tax amount:$1,812 (2024)
New listings near 15653 Bridgeton Ave
- New
 $374,900Active3 beds 2 baths1,408 sq. ft.
$374,900Active3 beds 2 baths1,408 sq. ft.16856 Suffolk Ave, Caldwell, ID 83607
MLS# 98958117Listed by: WINDERMERE REAL ESTATE PROFESSIONALS - New
 $399,900Active4.53 Acres
$399,900Active4.53 AcresTBD Upper Pleasant Ridge Rd., Caldwell, ID 83607
MLS# 98958089Listed by: RE/MAX EXECUTIVES - New
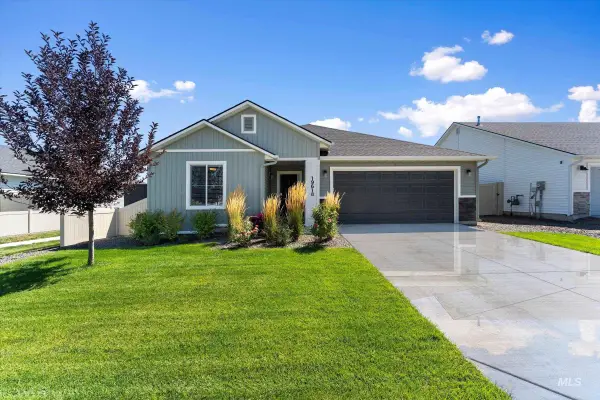 $359,990Active3 beds 2 baths1,522 sq. ft.
$359,990Active3 beds 2 baths1,522 sq. ft.19618 Delmarva Ave., Caldwell, ID 83605
MLS# 98958099Listed by: HOMES OF IDAHO - New
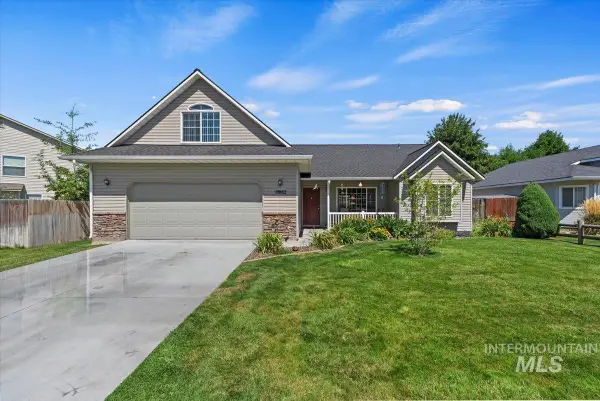 $380,000Active3 beds 2 baths1,504 sq. ft.
$380,000Active3 beds 2 baths1,504 sq. ft.19882 Kennebec Way, Caldwell, ID 83607
MLS# 98958084Listed by: COLDWELL BANKER TOMLINSON - New
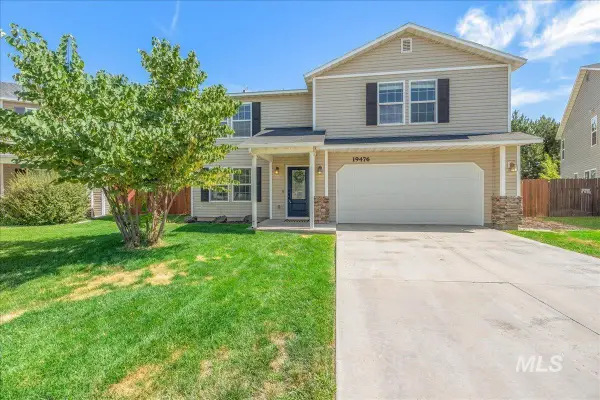 $425,000Active4 beds 3 baths2,732 sq. ft.
$425,000Active4 beds 3 baths2,732 sq. ft.19476 Brush Creek Ave, Caldwell, ID 83605
MLS# 98958065Listed by: HOMES OF IDAHO - New
 $460,000Active4 beds 2 baths2,640 sq. ft.
$460,000Active4 beds 2 baths2,640 sq. ft.1802 S Kimball Ave., Caldwell, ID 83605
MLS# 98958045Listed by: EXP REALTY, LLC - New
 $350,000Active4 beds 3 baths902 sq. ft.
$350,000Active4 beds 3 baths902 sq. ft.16567 Sadie Ave., Caldwell, ID 83607
MLS# 98958029Listed by: LPT REALTY - New
 $1,119,900Active37.33 Acres
$1,119,900Active37.33 AcresTBD Homedale Rd, Caldwell, ID 83607
MLS# 98958039Listed by: BERKSHIRE HATHAWAY HOMESERVICES SILVERHAWK REALTY - New
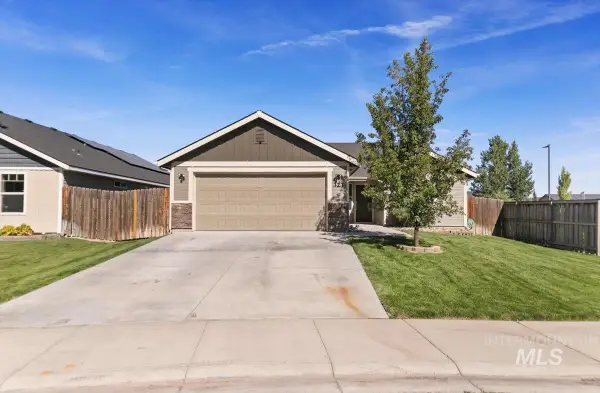 $359,990Active3 beds 2 baths1,373 sq. ft.
$359,990Active3 beds 2 baths1,373 sq. ft.323 Berrypark, Caldwell, ID 83605
MLS# 98958014Listed by: SWEET GROUP REALTY - New
 $489,000Active3 beds 3 baths1,680 sq. ft.
$489,000Active3 beds 3 baths1,680 sq. ft.15233 Castle Way, Caldwell, ID 83607
MLS# 98957985Listed by: EXP REALTY, LLC
