15723 Revana Pl, Caldwell, ID 83607
Local realty services provided by:Better Homes and Gardens Real Estate 43° North
15723 Revana Pl,Caldwell, ID 83607
$709,900
- 4 Beds
- 3 Baths
- 2,323 sq. ft.
- Single family
- Active
Listed by:jordan bradford
Office:silvercreek realty group
MLS#:98957584
Source:ID_IMLS
Price summary
- Price:$709,900
- Price per sq. ft.:$305.6
- Monthly HOA dues:$50
About this home
Dream home with RV garage, luxury upgrades, and resort-style amenities—right in a quiet cul-de-sac! This stunning 3-bedroom, 2.5-bath home with an office/flex space offers 2,323 sq ft of thoughtfully designed single-level living. The gourmet kitchen features quartz countertops, soft-close cabinets, a large island, and a butler’s pantry for extra storage and prep space. Enjoy the split floor plan with a luxurious primary suite boasting a soaker tub, spacious walk-in closet with direct laundry access, and elegant finishes. Additional highlights include permanent exterior lighting, an RV garage (47' deep) with built-in loft storage and additional office, plus RV parking along the side of the home. Relax under the covered back patio or enjoy the large side yard in this peaceful cul-de-sac location. Community amenities include a pool, clubhouse, tot lot, and courts for pickleball, basketball, and tennis—everything you need for both relaxation and recreation.
Contact an agent
Home facts
- Year built:2022
- Listing ID #:98957584
- Added:47 day(s) ago
- Updated:September 12, 2025 at 09:03 PM
Rooms and interior
- Bedrooms:4
- Total bathrooms:3
- Full bathrooms:3
- Living area:2,323 sq. ft.
Heating and cooling
- Cooling:Central Air
Structure and exterior
- Roof:Architectural Style
- Year built:2022
- Building area:2,323 sq. ft.
- Lot area:0.3 Acres
Schools
- High school:Vallivue
- Middle school:Vallivue Middle
- Elementary school:Falcon Ridge
Finances and disclosures
- Price:$709,900
- Price per sq. ft.:$305.6
- Tax amount:$3,424 (2024)
New listings near 15723 Revana Pl
- Coming SoonOpen Sun, 11am to 3pm
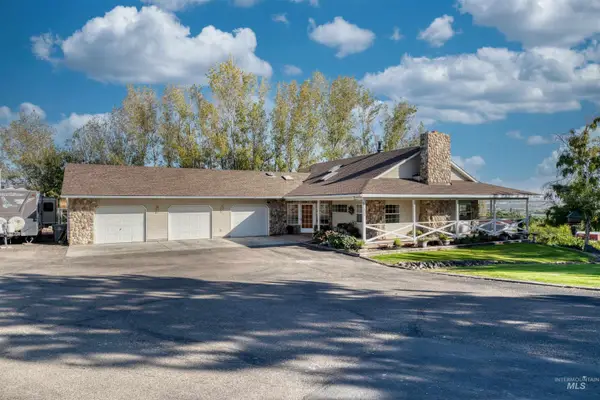 $1,255,000Coming Soon5 beds 5 baths
$1,255,000Coming Soon5 beds 5 baths13366 Chicken Dinner Road, Caldwell, ID 83607
MLS# 98962742Listed by: KELLER WILLIAMS REALTY BOISE 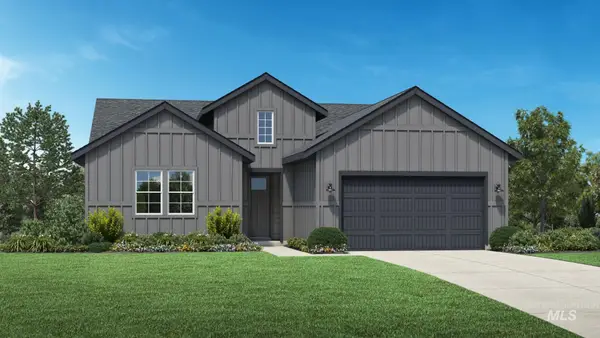 $500,121Pending3 beds 2 baths2,008 sq. ft.
$500,121Pending3 beds 2 baths2,008 sq. ft.14836 Brown Pelican St, Caldwell, ID 83607
MLS# 98962733Listed by: TOLL BROTHERS REAL ESTATE, INC- New
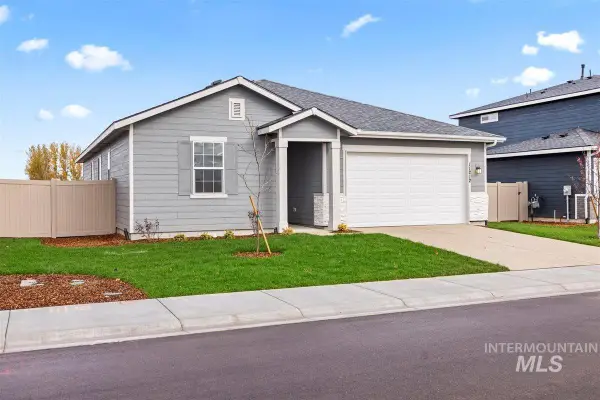 $393,408Active4 beds 2 baths1,882 sq. ft.
$393,408Active4 beds 2 baths1,882 sq. ft.20663 Krantze Ave, Caldwell, ID 83605
MLS# 98962727Listed by: HOMES OF IDAHO - New
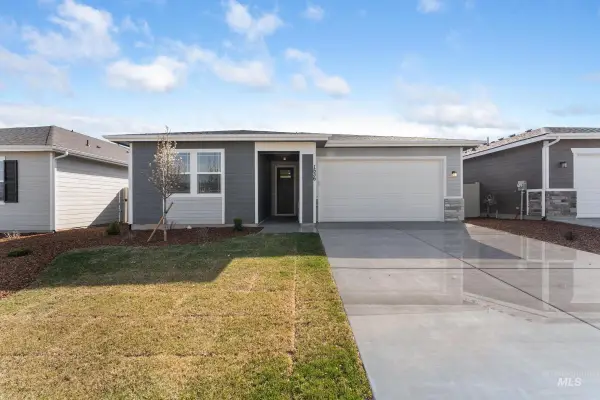 $375,948Active3 beds 2 baths1,646 sq. ft.
$375,948Active3 beds 2 baths1,646 sq. ft.11201 Trestle Rock St, Caldwell, ID 83605
MLS# 98962729Listed by: HOMES OF IDAHO - New
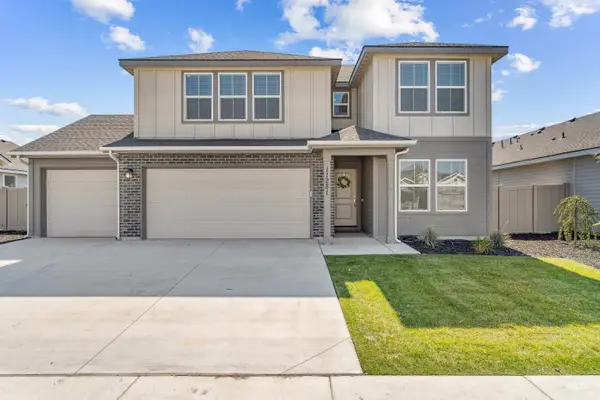 $450,000Active4 beds 3 baths2,292 sq. ft.
$450,000Active4 beds 3 baths2,292 sq. ft.11281 Barn Ranch St., Caldwell, ID 83605
MLS# 98962709Listed by: SILVERCREEK REALTY GROUP - New
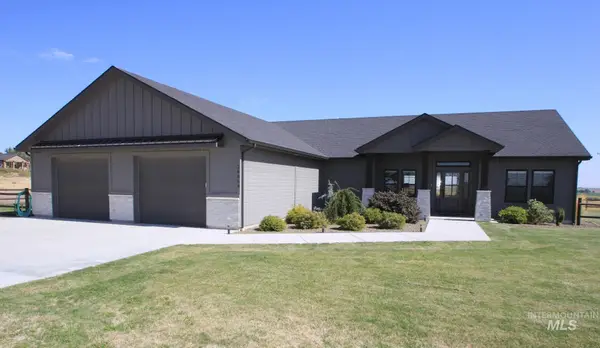 $824,900Active3 beds 2 baths1,886 sq. ft.
$824,900Active3 beds 2 baths1,886 sq. ft.26868 Royal Acres Way, Caldwell, ID 83607
MLS# 98962665Listed by: ASSIST2SELL BUYERS AND SELLERS - Open Sat, 11am to 1pmNew
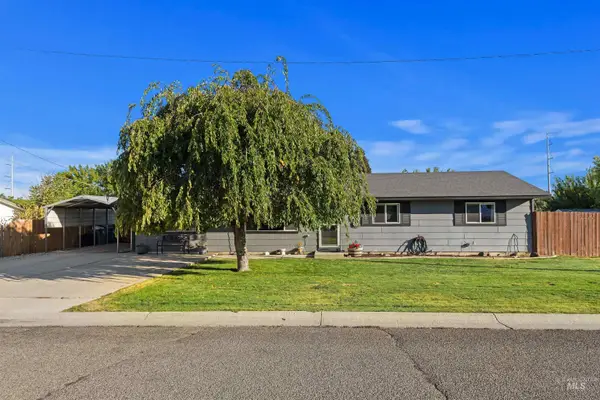 $349,000Active3 beds 2 baths1,392 sq. ft.
$349,000Active3 beds 2 baths1,392 sq. ft.2223 Big Sky St, Caldwell, ID 83605
MLS# 98962660Listed by: SILVERCREEK REALTY GROUP - New
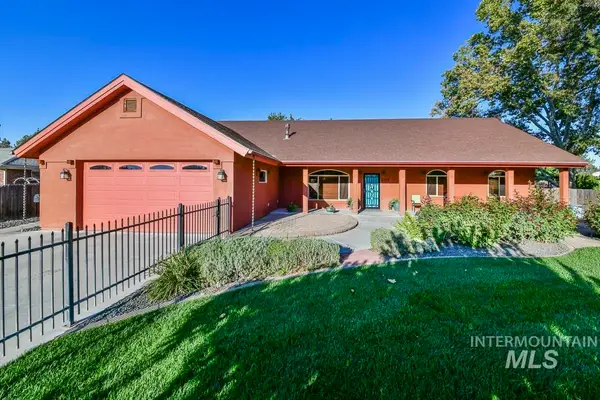 $539,000Active3 beds 3 baths2,526 sq. ft.
$539,000Active3 beds 3 baths2,526 sq. ft.2214 Washington, Caldwell, ID 83605
MLS# 98962635Listed by: POWERHOUSE REAL ESTATE GROUP - New
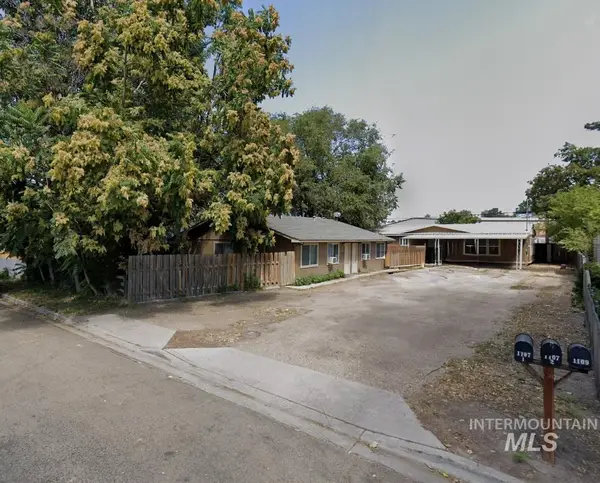 $525,000Active6 beds 4 baths2,800 sq. ft.
$525,000Active6 beds 4 baths2,800 sq. ft.1107 E Elgin St., Caldwell, ID 83605
MLS# 98962544Listed by: RALLENS REALTY CONSULTANTS 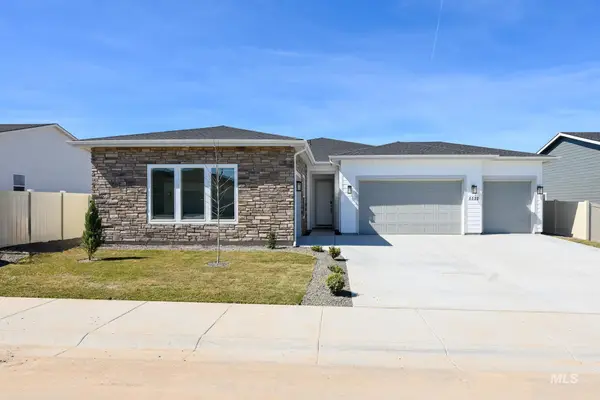 $514,000Pending3 beds 3 baths2,128 sq. ft.
$514,000Pending3 beds 3 baths2,128 sq. ft.5522 Sparky Ave, Caldwell, ID 83607
MLS# 98962519Listed by: TOLL BROTHERS REAL ESTATE, INC
