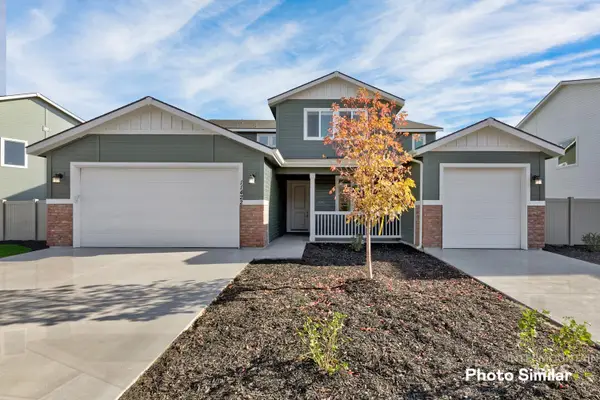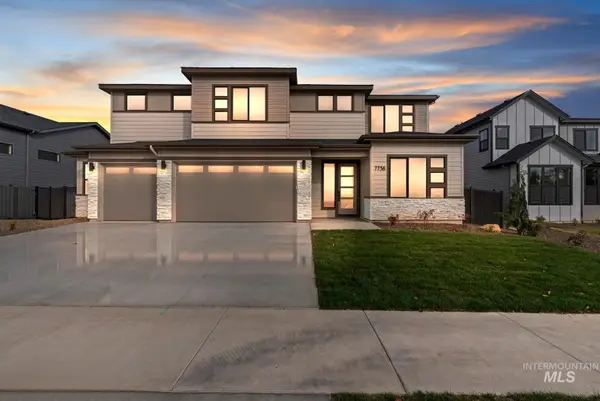Local realty services provided by:Better Homes and Gardens Real Estate 43° North
17530 Beet Rd.,Caldwell, ID 83607
$734,900
- 4 Beds
- 2 Baths
- 3,000 sq. ft.
- Single family
- Active
Listed by: arvid salisburyMain: 208-672-9000
Office: keller williams realty boise
MLS#:98965289
Source:ID_IMLS
Price summary
- Price:$734,900
- Price per sq. ft.:$244.97
About this home
This home is a wonderfully remodeled home featuring a comfortable living area on the main floor and 3 very unique bedrooms on the 2nd floor. Purely a country setting on 3.19 acres, that is fenced for pasture, has an orchard with multiple fruit trees, and a spacious yard a with wrap around sidewalk all around the house with a 15' x 40' back patio off the eating area. Newer floors and paint throughout. Granite counters in the kitchen that includes all of the appliances. There is a huge walk in Pantry that is also the laundry area. A comfortably spaced area for the eating area takes you right out the back patio doors to the large patio and spacious. yard. Inside you have a very large living room and a large family room as well facing the front of the house. Off of the family room is the Master suite with a very large bathroom featuring heated marble floors and a large walk in shower. The garage is approx. 20' x 20' and has a 16' x 7' insulated OH door with a man door out the side. The furnace, owned water softener system, and an Anion water filtration system is also in the garage. Upstairs you will find one of the more unique bedroom layouts you have likely ever seen. Two of the three bedrooms open out on to second story decks that look to the north and the other to the south. The three bedrooms are roughly 11 x 19' AND they all have 8'x19 sloped ceiling closets! Definetly come see!!!
Contact an agent
Home facts
- Year built:2003
- Listing ID #:98965289
- Added:113 day(s) ago
- Updated:February 11, 2026 at 03:12 PM
Rooms and interior
- Bedrooms:4
- Total bathrooms:2
- Full bathrooms:2
- Living area:3,000 sq. ft.
Heating and cooling
- Cooling:Central Air
- Heating:Electric, Forced Air
Structure and exterior
- Roof:Architectural Style
- Year built:2003
- Building area:3,000 sq. ft.
- Lot area:3.19 Acres
Schools
- High school:Vallivue
- Middle school:Vallivue Middle
- Elementary school:West Canyon
Utilities
- Water:Well
- Sewer:Septic Tank
Finances and disclosures
- Price:$734,900
- Price per sq. ft.:$244.97
- Tax amount:$2,255 (2024)
New listings near 17530 Beet Rd.
- New
 $1,365,000Active3 beds 3 baths2,352 sq. ft.
$1,365,000Active3 beds 3 baths2,352 sq. ft.5800 Partridge Peak Ave, Caldwell, ID 83607
MLS# 98974344Listed by: BOISE PREMIER REAL ESTATE - New
 $734,900Active5 beds 5 baths3,848 sq. ft.
$734,900Active5 beds 5 baths3,848 sq. ft.15153 Cloud Crest Ave, Caldwell, ID 83607
MLS# 98974303Listed by: LENNAR SALES CORP  $625,000Pending4 beds 3 baths2,667 sq. ft.
$625,000Pending4 beds 3 baths2,667 sq. ft.15235 Steel Cloud Ave, Caldwell, ID 83607
MLS# 98974217Listed by: TOLL BROTHERS REAL ESTATE, INC- New
 $1,245,000Active3 beds 3 baths2,409 sq. ft.
$1,245,000Active3 beds 3 baths2,409 sq. ft.14171 Leather Ridge Road, Caldwell, ID 83607
MLS# 98974218Listed by: SILVERCREEK REALTY GROUP - Coming Soon
 $460,000Coming Soon3 beds 3 baths
$460,000Coming Soon3 beds 3 baths19189 Smith Fork Way, Caldwell, ID 83605
MLS# 98974175Listed by: TOP IDAHO REAL ESTATE - New
 $249,900Active4 beds 1 baths1,358 sq. ft.
$249,900Active4 beds 1 baths1,358 sq. ft.722 N Kimball, Caldwell, ID 83605
MLS# 98974168Listed by: SILVERCREEK REALTY GROUP - New
 $584,000Active4 beds 3 baths2,243 sq. ft.
$584,000Active4 beds 3 baths2,243 sq. ft.15142 Steel Cloud Ave, Caldwell, ID 83607
MLS# 98974157Listed by: TOLL BROTHERS REAL ESTATE, INC - New
 $610,000Active4 beds 3 baths2,473 sq. ft.
$610,000Active4 beds 3 baths2,473 sq. ft.15203 Steel Cloud Ave, Caldwell, ID 83607
MLS# 98974159Listed by: TOLL BROTHERS REAL ESTATE, INC - New
 $679,000Active4 beds 4 baths3,135 sq. ft.
$679,000Active4 beds 4 baths3,135 sq. ft.14703 Serenity Point St, Caldwell, ID 83607
MLS# 98974160Listed by: TOLL BROTHERS REAL ESTATE, INC - New
 $895,000Active5 beds 4 baths3,650 sq. ft.
$895,000Active5 beds 4 baths3,650 sq. ft.8537 W Happy Day Dr. #Alpine, Meridian, ID 83646
MLS# 98974151Listed by: HOMES OF IDAHO

