18018 Artist Way, Caldwell, ID 83607
Local realty services provided by:Better Homes and Gardens Real Estate 43° North
Listed by: chelsea belnapMain: 208-377-0422
Office: silvercreek realty group
MLS#:98961816
Source:ID_IMLS
Price summary
- Price:$824,999
- Price per sq. ft.:$324.16
About this home
GORGEOUS AND THOUGHTFULLY DESIGNED HOME, perfectly situated just steps away from the TIMBERSTONE GOLF COURSE, offering unparalleled VIEWS of SCENIC fairways and outdoor recreation! This residence combines ELEGANCE in EVERY detail, from the home's OPEN FLOOR PLAN to the outdoor patio, making gatherings with friends and family a BREEZE! SPACIOUS master bedroom with GORGEOUS on-suite and walk in closet. The upstairs features three additional bedrooms and a bathroom, with an EXPANSIVE and INVITING loft area, ideal for entertainment or a cozy reading nook. The garage goes beyond typical storage needs with a dedicated, climate-controlled room, PERFECT for food storage, an exercise room, workshop, or creative studio. The backyard is a DREAM, complete with chicken coop, garden space, RV parking, with exterior RV plug and RV dump. No HOA's and PLENTY OF ROOM for all your toys or a shop! There is so much to love about this home! Schedule an appointment today!
Contact an agent
Home facts
- Year built:2006
- Listing ID #:98961816
- Added:93 day(s) ago
- Updated:December 17, 2025 at 06:31 PM
Rooms and interior
- Bedrooms:4
- Total bathrooms:3
- Full bathrooms:3
- Living area:2,545 sq. ft.
Heating and cooling
- Cooling:Central Air
- Heating:Electric, Forced Air, Heat Pump
Structure and exterior
- Roof:Composition
- Year built:2006
- Building area:2,545 sq. ft.
- Lot area:1.29 Acres
Schools
- High school:Vallivue
- Middle school:Vallivue Middle
- Elementary school:West Canyon
Utilities
- Water:Well
- Sewer:Septic Tank
Finances and disclosures
- Price:$824,999
- Price per sq. ft.:$324.16
- Tax amount:$3,399 (2024)
New listings near 18018 Artist Way
- New
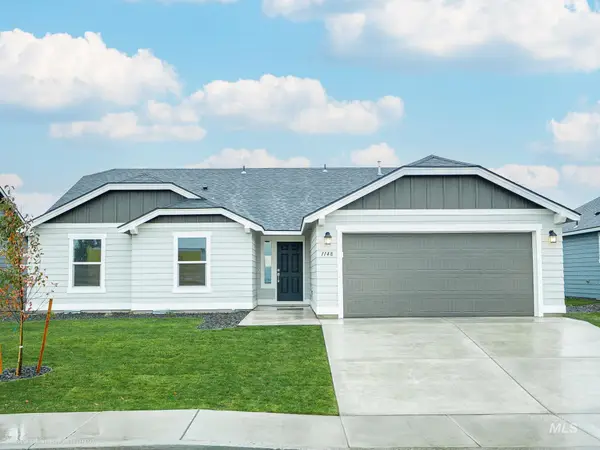 $424,990Active3 beds 2 baths1,692 sq. ft.
$424,990Active3 beds 2 baths1,692 sq. ft.11163 Bluefield Dr, Caldwell, ID 83605
MLS# 98970008Listed by: NEW HOME STAR IDAHO - New
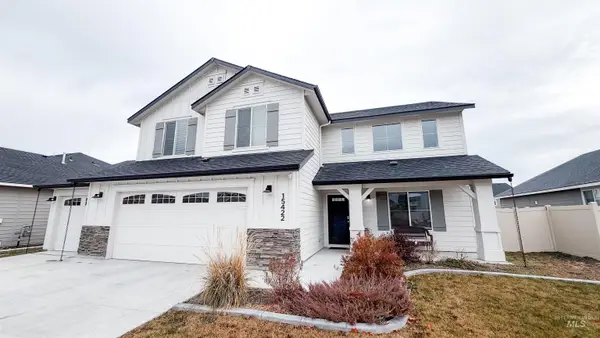 $529,000Active5 beds 3 baths2,538 sq. ft.
$529,000Active5 beds 3 baths2,538 sq. ft.15422 Lutsen Ave, Caldwell, ID 83607
MLS# 98970027Listed by: KELLER WILLIAMS REALTY BOISE - New
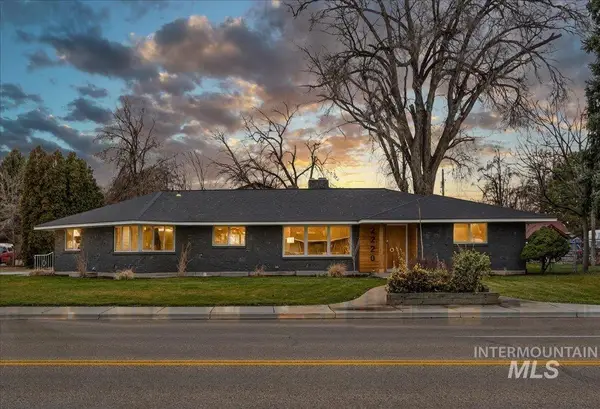 $850,000Active7 beds 5 baths4,205 sq. ft.
$850,000Active7 beds 5 baths4,205 sq. ft.2220 S Indiana Ave, Caldwell, ID 83605
MLS# 98970037Listed by: SILVERCREEK REALTY GROUP - New
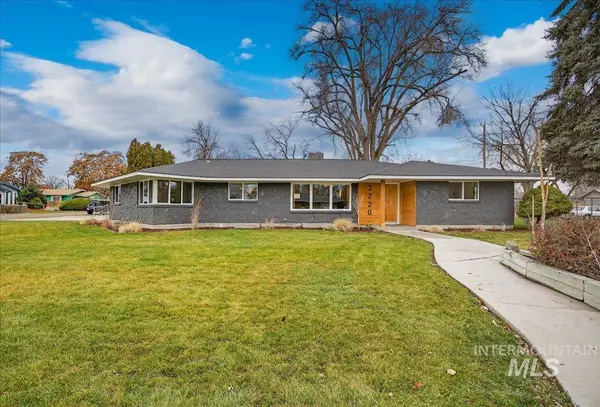 $850,000Active7 beds 2 baths4,205 sq. ft.
$850,000Active7 beds 2 baths4,205 sq. ft.2220 S Indiana Ave, Caldwell, ID 83605
MLS# 98970038Listed by: SILVERCREEK REALTY GROUP - Open Sat, 11am to 1pmNew
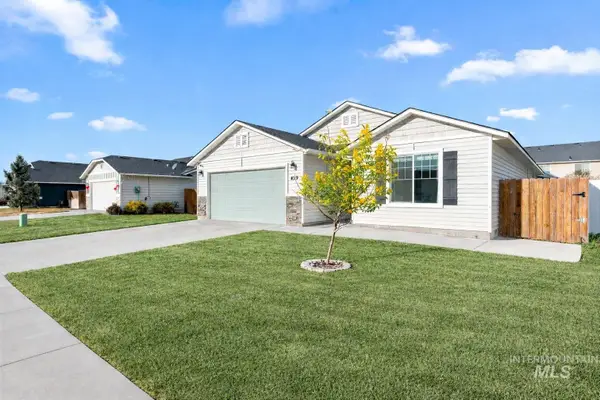 $419,000Active4 beds 2 baths1,845 sq. ft.
$419,000Active4 beds 2 baths1,845 sq. ft.4319 Bainbridge St, Caldwell, ID 83607
MLS# 98970004Listed by: AMHERST MADISON - New
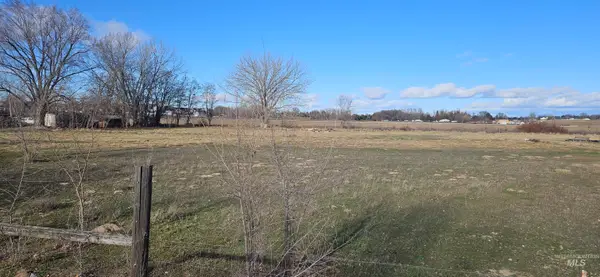 $325,000Active1.4 Acres
$325,000Active1.4 AcresTBA Willis Rd, Caldwell, ID 83607
MLS# 98969951Listed by: SILVERCREEK REALTY GROUP - New
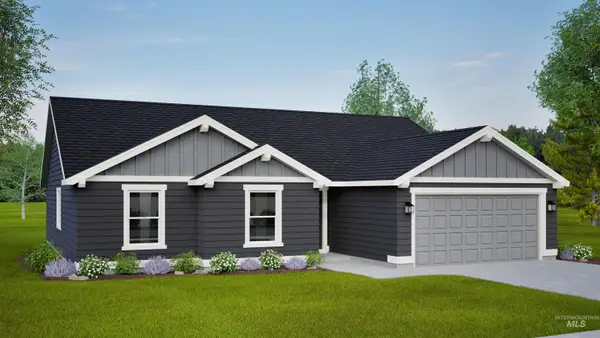 $419,990Active4 beds 2 baths1,692 sq. ft.
$419,990Active4 beds 2 baths1,692 sq. ft.11256 Bluefield Drive, Caldwell, ID 83605
MLS# 98969546Listed by: NEW HOME STAR IDAHO - Coming Soon
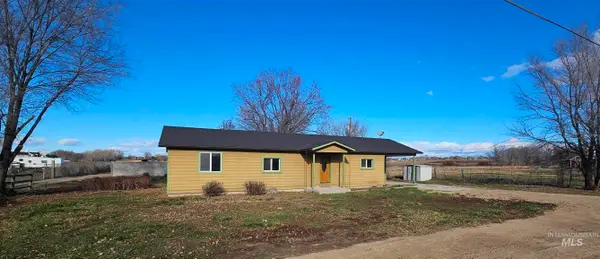 $534,900Coming Soon3 beds 2 baths
$534,900Coming Soon3 beds 2 baths14666 Willis Rd, Caldwell, ID 83607
MLS# 98969943Listed by: SILVERCREEK REALTY GROUP - New
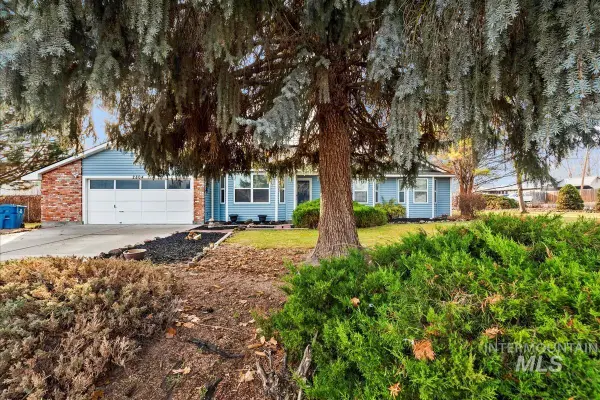 $399,900Active3 beds 2 baths1,620 sq. ft.
$399,900Active3 beds 2 baths1,620 sq. ft.2804 Hillcrest Ln, Caldwell, ID 83605
MLS# 98969941Listed by: KIM KELLEY REAL ESTATE LLC - Open Sat, 12:30 to 3:30pmNew
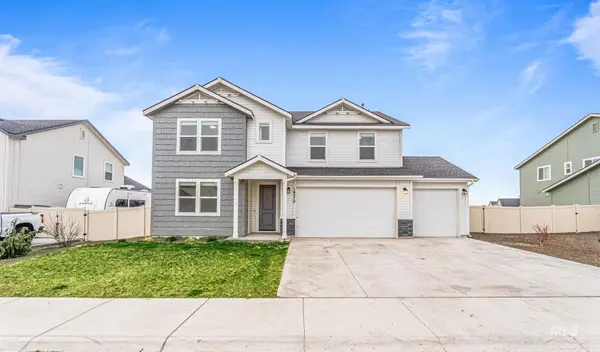 $508,000Active4 beds 3 baths2,609 sq. ft.
$508,000Active4 beds 3 baths2,609 sq. ft.14370 Fractus Dr, Caldwell, ID 83607
MLS# 98969939Listed by: CENTURY 21 NORTHSTAR
