19118 Ralston Way, Caldwell, ID 83605
Local realty services provided by:Better Homes and Gardens Real Estate 43° North

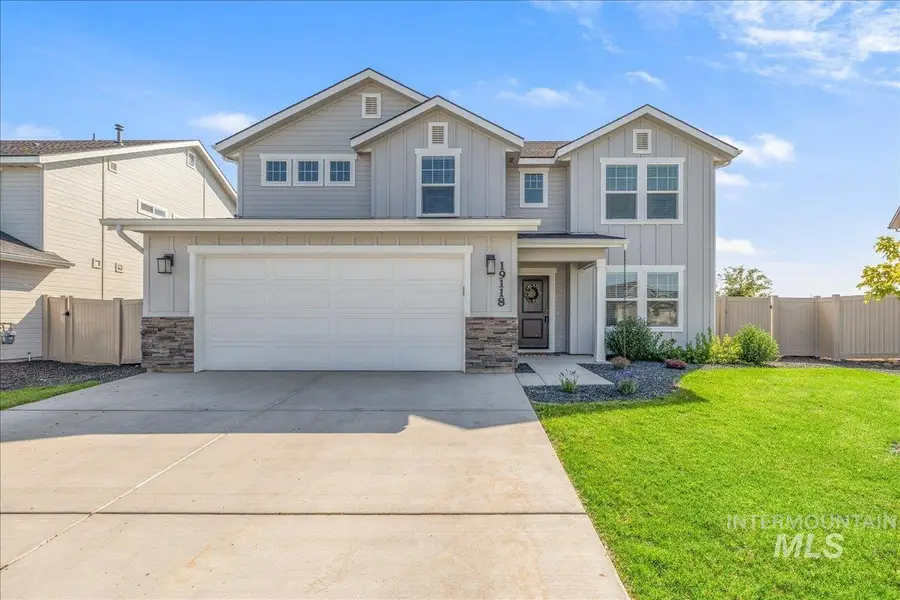

Listed by:angela mae schlagel
Office:homes of idaho
MLS#:98951512
Source:ID_IMLS
Price summary
- Price:$475,000
- Price per sq. ft.:$169.64
- Monthly HOA dues:$50
About this home
Welcome Home to this Better Than New, Pet-Free Home, Conveniently located in NE Caldwell/Nampa. Surrounded by lush acreages, unwind in the Open Farm Feel with no Rear Neighbors (ever). This large home offers all the space to spread out with 4 bedrooms, an office & an open loft; or use the large office as a 5th Bedroom. Good Luck staying out of your Master with its inviting arms offering you to stay in the immense space to pamper yourself with the luxuries of Dual Vanities, large Garden Soaker Tub, Walk-in Shower & Huge Walk-in Closet. Enjoy open concept living with timeless finishes in the Kitchen of warm stained wood, granite countertops & crisp white tiles. Plenty of storage with a large pantry & mudroom. Step out into your cool east-facing backyard & enjoy the possibilities with the sprawling yard, complete with full sprinkler system, new grass & extended patio lounge area. 3 car Tandem Garage! Quick access to all amenities-This home is Complete & Truly Ready to Move Into!
Contact an agent
Home facts
- Year built:2024
- Listing Id #:98951512
- Added:56 day(s) ago
- Updated:August 05, 2025 at 03:04 AM
Rooms and interior
- Bedrooms:4
- Total bathrooms:3
- Full bathrooms:3
- Living area:2,800 sq. ft.
Heating and cooling
- Cooling:Central Air
- Heating:Forced Air, Natural Gas
Structure and exterior
- Roof:Architectural Style
- Year built:2024
- Building area:2,800 sq. ft.
- Lot area:0.22 Acres
Schools
- High school:Ridgevue
- Middle school:Sage Valley
- Elementary school:East Canyon
Utilities
- Water:City Service
Finances and disclosures
- Price:$475,000
- Price per sq. ft.:$169.64
- Tax amount:$1,002 (2024)
New listings near 19118 Ralston Way
- New
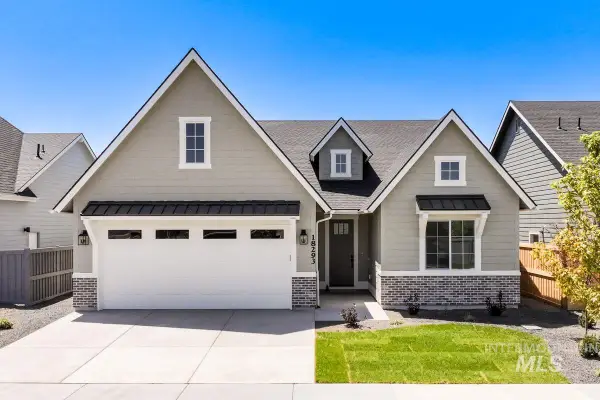 $534,900Active3 beds 3 baths2,136 sq. ft.
$534,900Active3 beds 3 baths2,136 sq. ft.10351 Stony Oak St, Nampa, ID 83687
MLS# 98958147Listed by: BOISE PREMIER REAL ESTATE - New
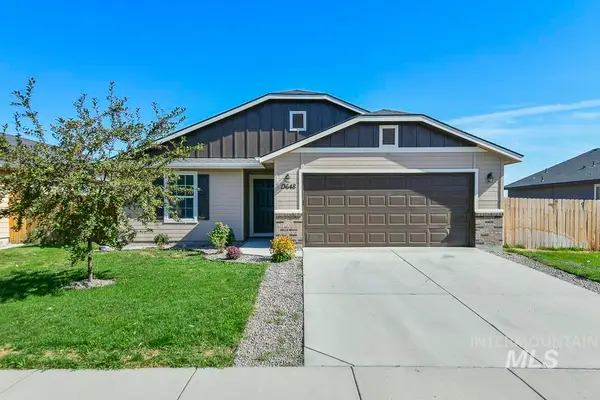 $335,000Active3 beds 2 baths1,122 sq. ft.
$335,000Active3 beds 2 baths1,122 sq. ft.13648 Orlando St, Caldwell, ID 83607
MLS# 98958136Listed by: SILVERCREEK REALTY GROUP - New
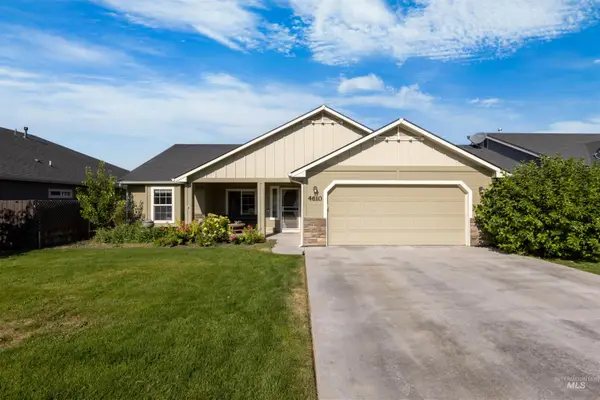 $379,900Active3 beds 2 baths1,456 sq. ft.
$379,900Active3 beds 2 baths1,456 sq. ft.4610 Equinox, Caldwell, ID 83607
MLS# 98958144Listed by: SILVERCREEK REALTY GROUP - New
 $374,900Active3 beds 2 baths1,408 sq. ft.
$374,900Active3 beds 2 baths1,408 sq. ft.16856 Suffolk Ave, Caldwell, ID 83607
MLS# 98958117Listed by: WINDERMERE REAL ESTATE PROFESSIONALS - New
 $399,900Active4.53 Acres
$399,900Active4.53 AcresTBD Upper Pleasant Ridge Rd., Caldwell, ID 83607
MLS# 98958089Listed by: RE/MAX EXECUTIVES - New
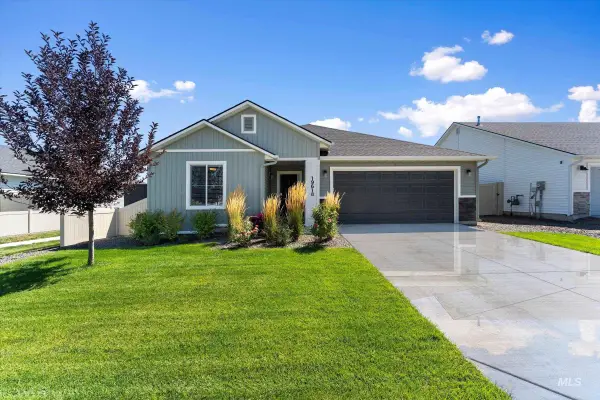 $359,990Active3 beds 2 baths1,522 sq. ft.
$359,990Active3 beds 2 baths1,522 sq. ft.19618 Delmarva Ave., Caldwell, ID 83605
MLS# 98958099Listed by: HOMES OF IDAHO - New
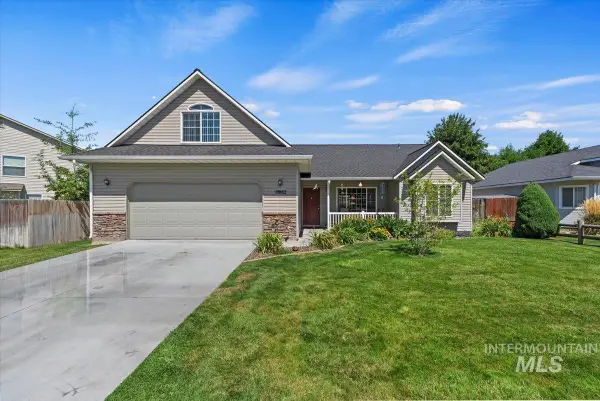 $380,000Active3 beds 2 baths1,504 sq. ft.
$380,000Active3 beds 2 baths1,504 sq. ft.19882 Kennebec Way, Caldwell, ID 83607
MLS# 98958084Listed by: COLDWELL BANKER TOMLINSON - New
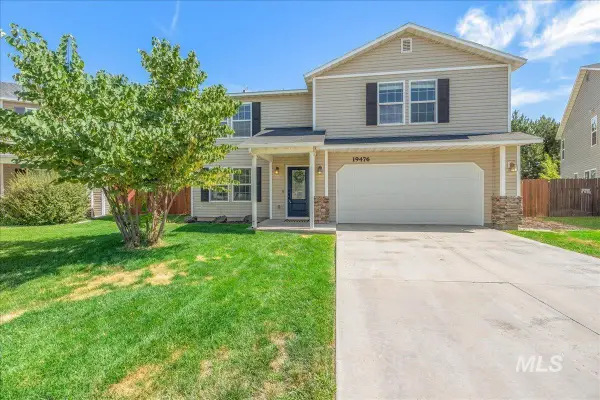 $425,000Active4 beds 3 baths2,732 sq. ft.
$425,000Active4 beds 3 baths2,732 sq. ft.19476 Brush Creek Ave, Caldwell, ID 83605
MLS# 98958065Listed by: HOMES OF IDAHO - New
 $460,000Active4 beds 2 baths2,640 sq. ft.
$460,000Active4 beds 2 baths2,640 sq. ft.1802 S Kimball Ave., Caldwell, ID 83605
MLS# 98958045Listed by: EXP REALTY, LLC - New
 $350,000Active4 beds 3 baths902 sq. ft.
$350,000Active4 beds 3 baths902 sq. ft.16567 Sadie Ave., Caldwell, ID 83607
MLS# 98958029Listed by: LPT REALTY
