19809 Alleghenny Way, Caldwell, ID 83605
Local realty services provided by:Better Homes and Gardens Real Estate 43° North
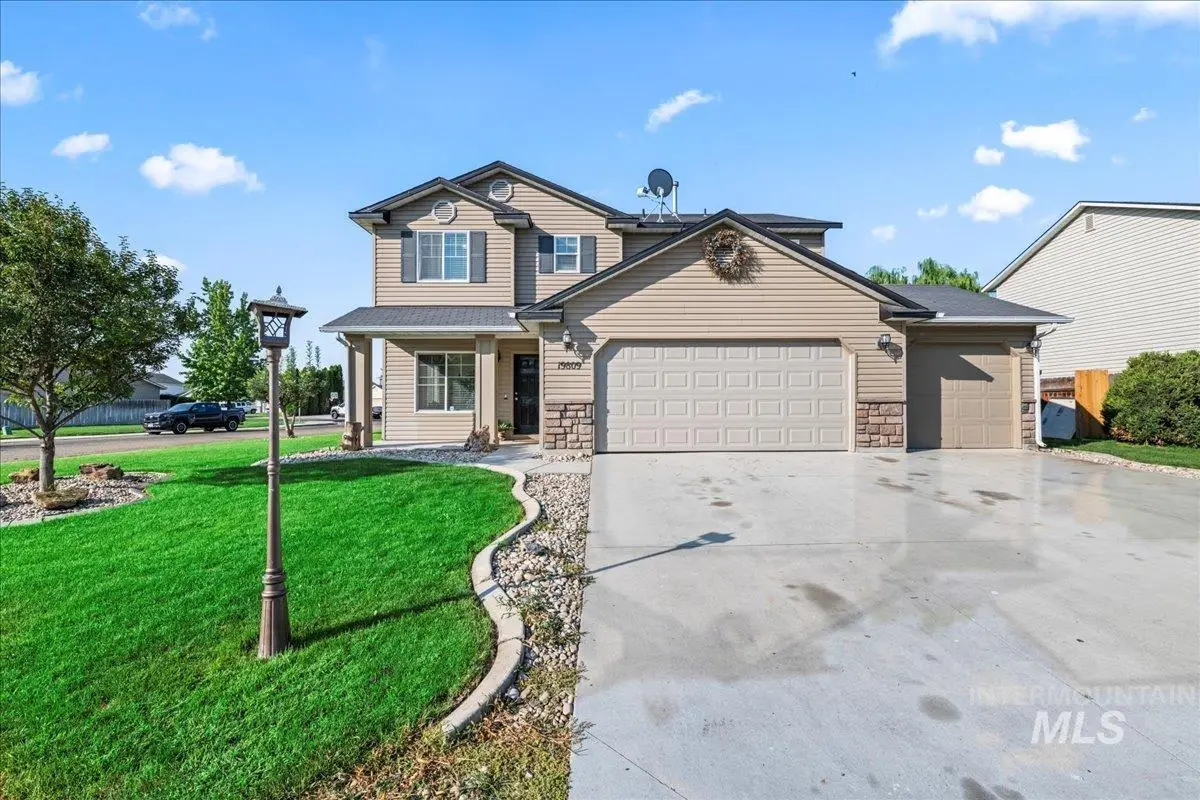
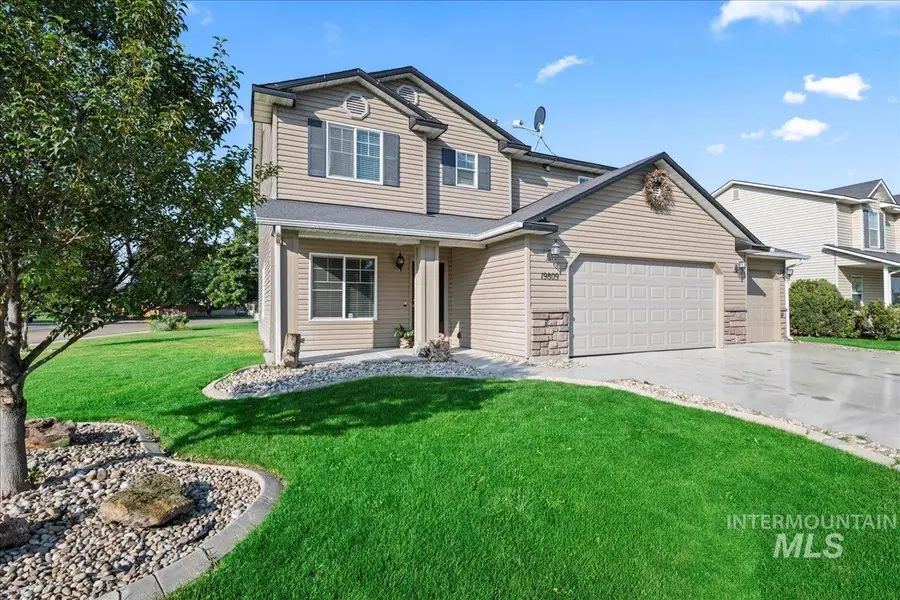
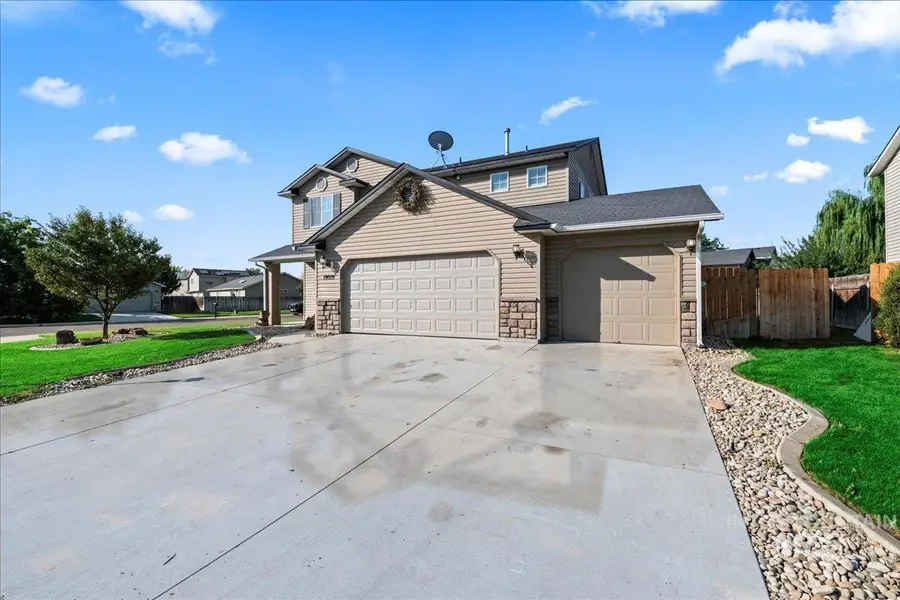
19809 Alleghenny Way,Caldwell, ID 83605
$395,000
- 4 Beds
- 3 Baths
- 1,988 sq. ft.
- Single family
- Active
Listed by:kayla fearn
Office:jpar live local
MLS#:98959249
Source:ID_IMLS
Price summary
- Price:$395,000
- Price per sq. ft.:$198.69
- Monthly HOA dues:$11.58
About this home
Move-in ready and perfectly located! This beautiful home features fresh paint and new carpet throughout. The 3 car garage offers plenty of space, plus room on the side for potential RV parking. Inside, the main level boasts a welcoming great room with a cozy fireplace, a bright dining area, and a well-appointed kitchen. A half bath and an additional living space—ideal for a reading nook, playroom, or office—complete the downstairs. Upstairs, you’ll find three bedrooms, a generously sized secondary bathroom, and an expansive master suite. The primary retreat includes its own fireplace, a large walk-in closet, dual vanities, and a spacious shower/tub combo. Sitting on a desirable corner lot, the home offers a roomy backyard perfect for entertaining or relaxing. Conveniently located just 5 minutes from the Franklin I-84 exit, with the new D&B Supply nearby and future shopping options—including Home Depot, WinCo, and Fred Meyer—just minutes away. new water heater and HVAC has been recently serviced.
Contact an agent
Home facts
- Year built:2004
- Listing Id #:98959249
- Added:1 day(s) ago
- Updated:August 23, 2025 at 09:37 PM
Rooms and interior
- Bedrooms:4
- Total bathrooms:3
- Full bathrooms:3
- Living area:1,988 sq. ft.
Heating and cooling
- Cooling:Central Air
- Heating:Forced Air, Natural Gas
Structure and exterior
- Roof:Architectural Style
- Year built:2004
- Building area:1,988 sq. ft.
- Lot area:0.19 Acres
Schools
- High school:Ridgevue
- Middle school:Summitvue
- Elementary school:Skyway
Utilities
- Water:City Service
Finances and disclosures
- Price:$395,000
- Price per sq. ft.:$198.69
- Tax amount:$1,667 (2024)
New listings near 19809 Alleghenny Way
- New
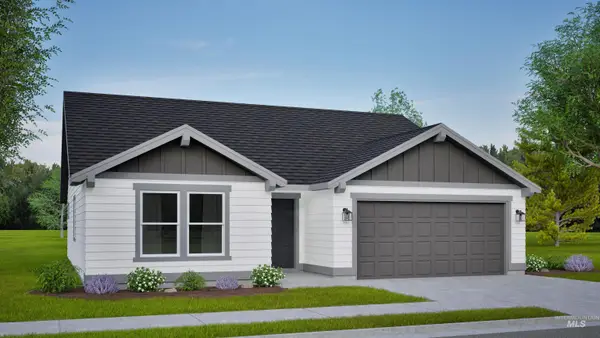 $399,990Active3 beds 2 baths1,408 sq. ft.
$399,990Active3 beds 2 baths1,408 sq. ft.19291 Osane Way, Caldwell, ID 83605
MLS# 98959239Listed by: NEW HOME STAR IDAHO - New
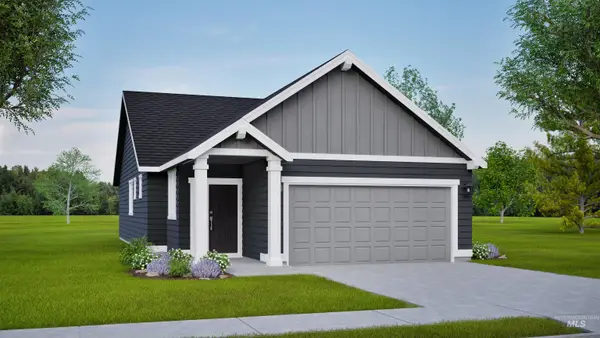 $374,990Active3 beds 2 baths1,201 sq. ft.
$374,990Active3 beds 2 baths1,201 sq. ft.11351 Bluefield Dr, Caldwell, ID 83605
MLS# 98959247Listed by: NEW HOME STAR IDAHO - New
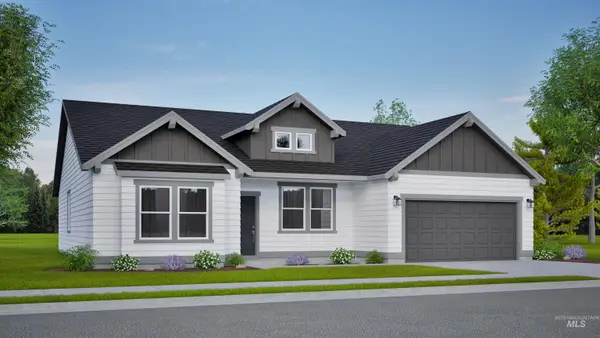 $459,990Active4 beds 2 baths2,046 sq. ft.
$459,990Active4 beds 2 baths2,046 sq. ft.11339 Bluefield Dr, Caldwell, ID 83605
MLS# 98959250Listed by: NEW HOME STAR IDAHO  $429,990Active4 beds 2 baths1,692 sq. ft.
$429,990Active4 beds 2 baths1,692 sq. ft.11363 Bluefield Dr, Caldwell, ID 83605
MLS# 98952006Listed by: NEW HOME STAR IDAHO- New
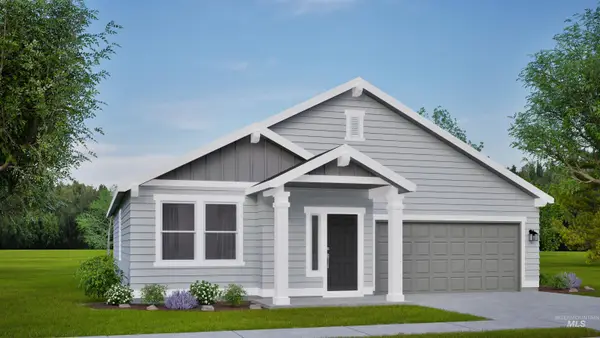 $414,990Active3 beds 2 baths1,574 sq. ft.
$414,990Active3 beds 2 baths1,574 sq. ft.19283 Osane Way, Caldwell, ID 83605
MLS# 98959238Listed by: NEW HOME STAR IDAHO - New
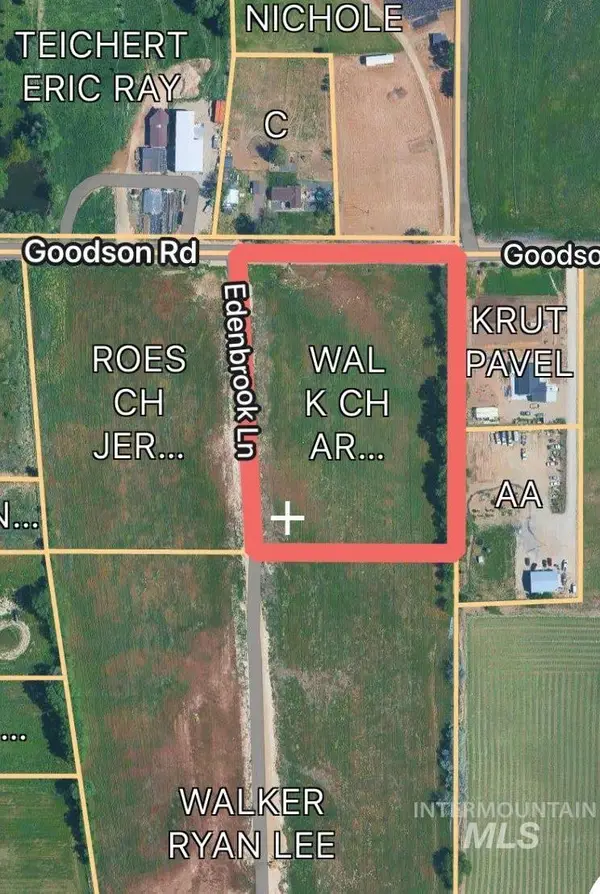 $375,000Active5.01 Acres
$375,000Active5.01 Acres0 Goodson Rd., Caldwell, ID 83607
MLS# 98959218Listed by: AMHERST MADISON - New
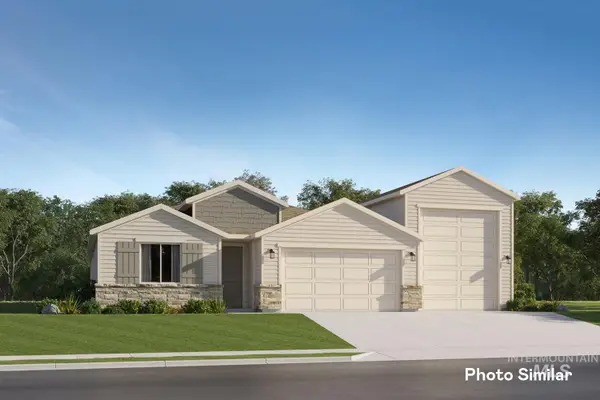 $547,900Active3 beds 2 baths1,935 sq. ft.
$547,900Active3 beds 2 baths1,935 sq. ft.314 Ravello St, Caldwell, ID 83605
MLS# 98959203Listed by: FATHOM REALTY - New
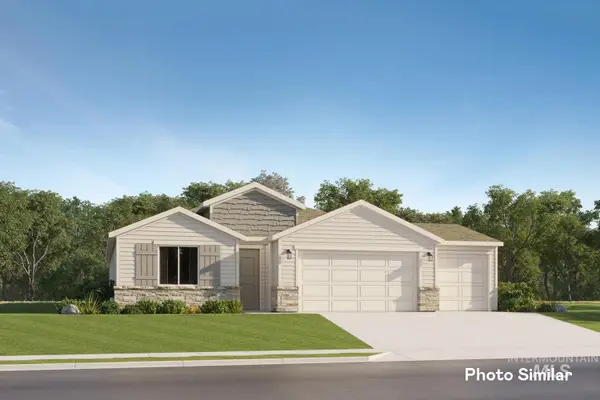 $495,900Active3 beds 2 baths1,935 sq. ft.
$495,900Active3 beds 2 baths1,935 sq. ft.214 Ravello St, Caldwell, ID 83605
MLS# 98959204Listed by: FATHOM REALTY - New
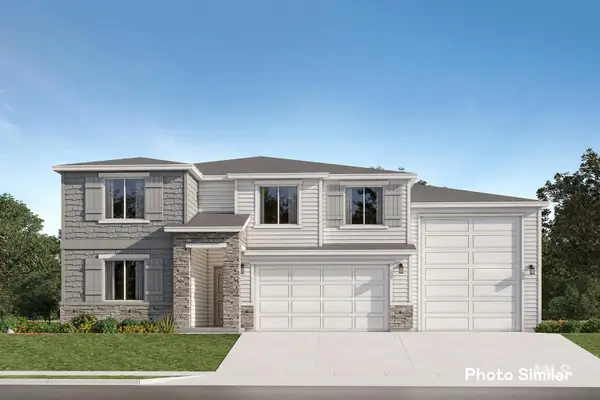 $599,900Active4 beds 3 baths2,810 sq. ft.
$599,900Active4 beds 3 baths2,810 sq. ft.4415 Portofino Way, Caldwell, ID 83605
MLS# 98959206Listed by: FATHOM REALTY
