20122 Jennings Way, Caldwell, ID 83605
Local realty services provided by:Better Homes and Gardens Real Estate 43° North
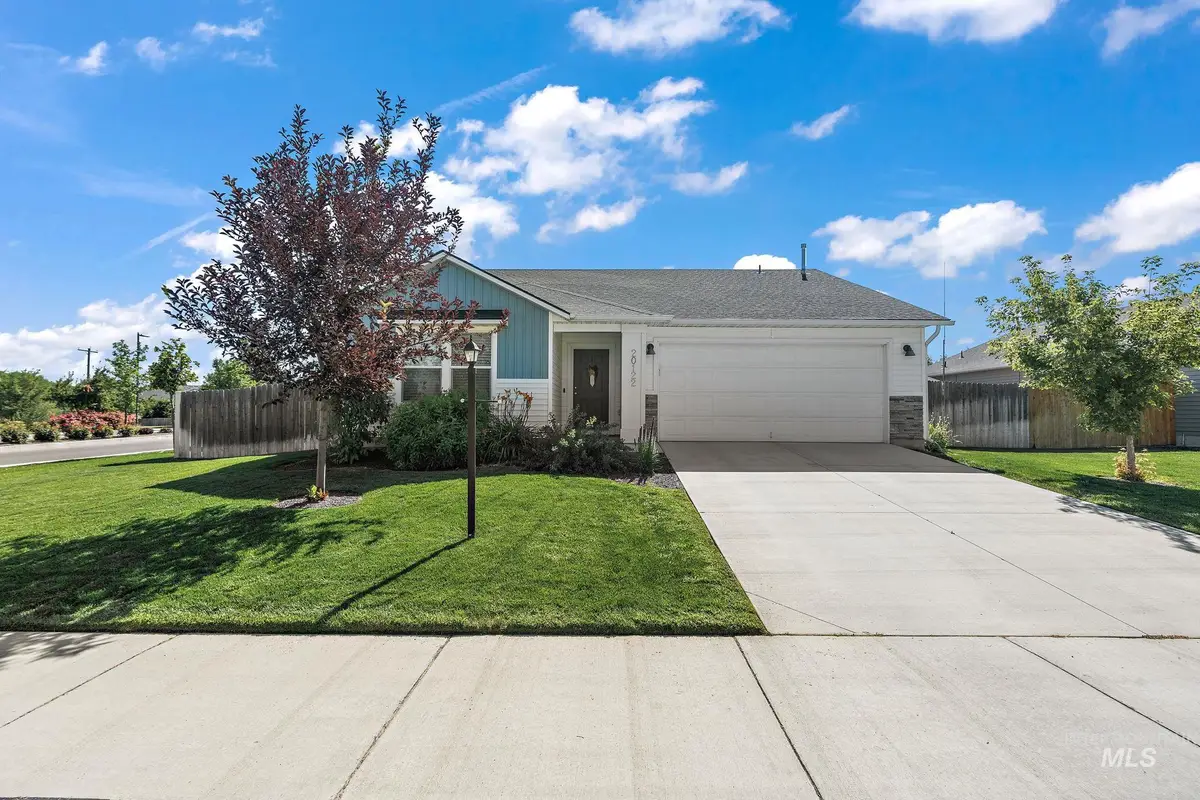
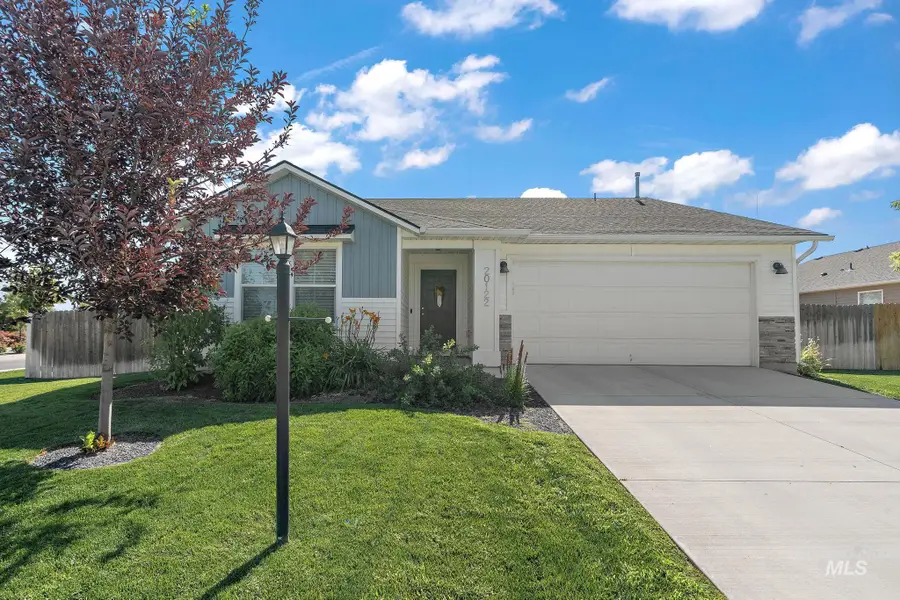
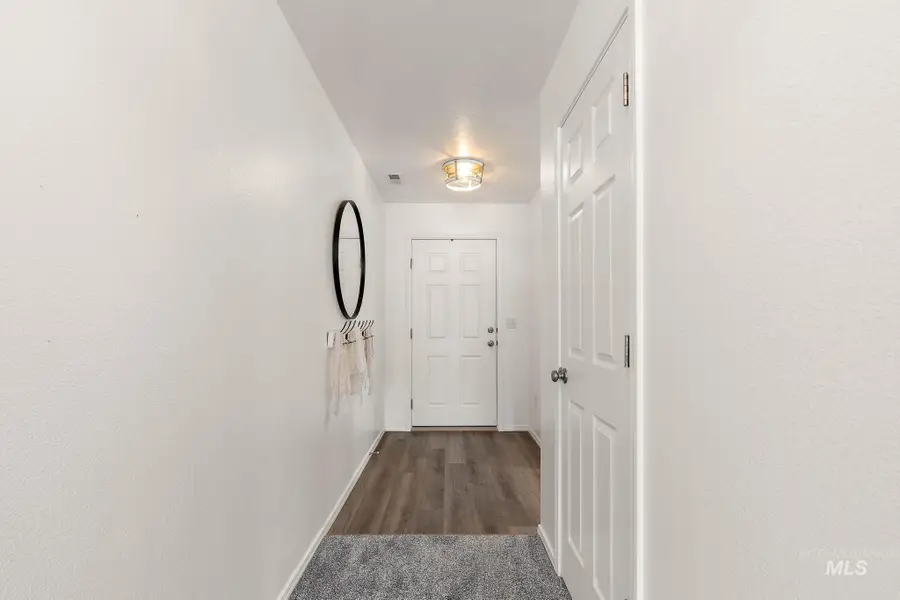
Listed by:chelsea belnap
Office:silvercreek realty group
MLS#:98955740
Source:ID_IMLS
Price summary
- Price:$354,900
- Price per sq. ft.:$257.55
- Monthly HOA dues:$9.17
About this home
Step into COMFORT and STYLE with this BEAUTIFULLY MAINTAINED single-level home in the sought-after Virginia Park Subdivision. LIKE NEW and IMPECCABLY CLEAN, this home welcomes you with UPGRADED plush carpet, a SPACIOUS open floor plan, and ELEGANT finishes throughout. The heart of the home features EXPANSIVE family room, a bright white kitchen with a large island—perfect for entertaining and everyday living. Unwind in the expansive master suite complete with a LUXURIOUS bathroom and a generous walk-in closet. Enjoy outdoor living with an EXTENDED back patio ideal for summer barbecues, social gatherings or a tranquil evening under Idaho skies. Positioned close to everyday essentials, this home is just minutes from the highly rated Vision Charter School and the brand-new D & B Supply. Whether you’re raising a family or seeking a stylish place to settle, you’ll enjoy the unbeatable combination of LOCATION, QUALITY, and COMFORT. Don’t miss your chance to own this MOVE-IN READY gem—schedule your showing today!
Contact an agent
Home facts
- Year built:2019
- Listing Id #:98955740
- Added:20 day(s) ago
- Updated:July 26, 2025 at 08:05 PM
Rooms and interior
- Bedrooms:3
- Total bathrooms:2
- Full bathrooms:2
- Living area:1,378 sq. ft.
Heating and cooling
- Cooling:Central Air
- Heating:Forced Air, Natural Gas
Structure and exterior
- Roof:Composition
- Year built:2019
- Building area:1,378 sq. ft.
- Lot area:0.18 Acres
Schools
- High school:Ridgevue
- Middle school:Sage Valley
- Elementary school:East Canyon
Utilities
- Water:City Service
Finances and disclosures
- Price:$354,900
- Price per sq. ft.:$257.55
- Tax amount:$2,733 (2024)
New listings near 20122 Jennings Way
- New
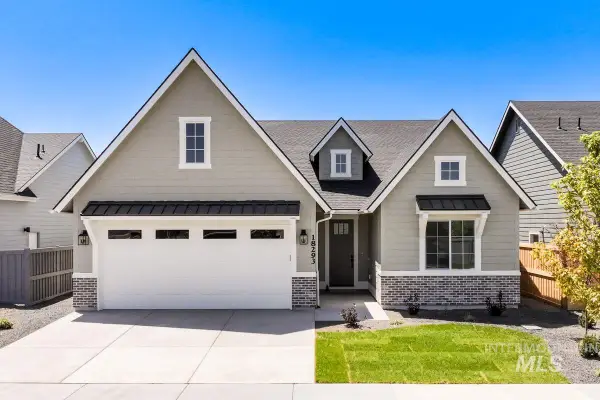 $534,900Active3 beds 3 baths2,136 sq. ft.
$534,900Active3 beds 3 baths2,136 sq. ft.10351 Stony Oak St, Nampa, ID 83687
MLS# 98958147Listed by: BOISE PREMIER REAL ESTATE - New
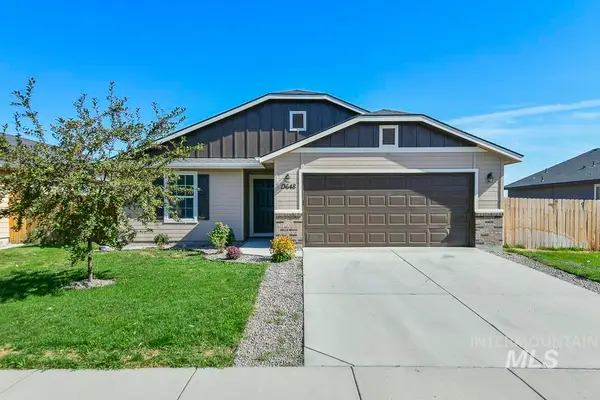 $335,000Active3 beds 2 baths1,122 sq. ft.
$335,000Active3 beds 2 baths1,122 sq. ft.13648 Orlando St, Caldwell, ID 83607
MLS# 98958136Listed by: SILVERCREEK REALTY GROUP - New
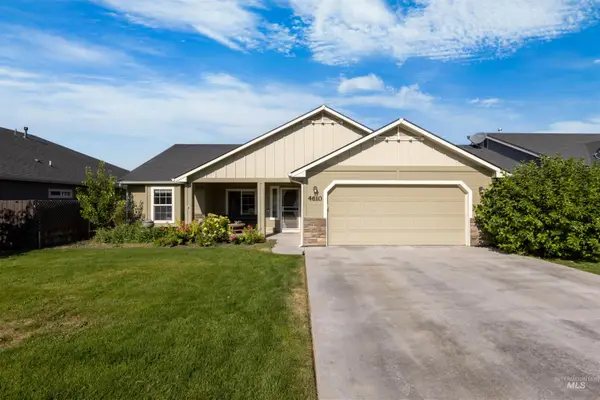 $379,900Active3 beds 2 baths1,456 sq. ft.
$379,900Active3 beds 2 baths1,456 sq. ft.4610 Equinox, Caldwell, ID 83607
MLS# 98958144Listed by: SILVERCREEK REALTY GROUP - New
 $374,900Active3 beds 2 baths1,408 sq. ft.
$374,900Active3 beds 2 baths1,408 sq. ft.16856 Suffolk Ave, Caldwell, ID 83607
MLS# 98958117Listed by: WINDERMERE REAL ESTATE PROFESSIONALS - New
 $399,900Active4.53 Acres
$399,900Active4.53 AcresTBD Upper Pleasant Ridge Rd., Caldwell, ID 83607
MLS# 98958089Listed by: RE/MAX EXECUTIVES - New
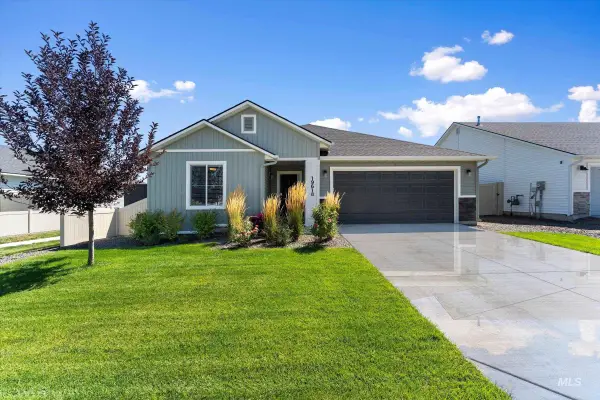 $359,990Active3 beds 2 baths1,522 sq. ft.
$359,990Active3 beds 2 baths1,522 sq. ft.19618 Delmarva Ave., Caldwell, ID 83605
MLS# 98958099Listed by: HOMES OF IDAHO - New
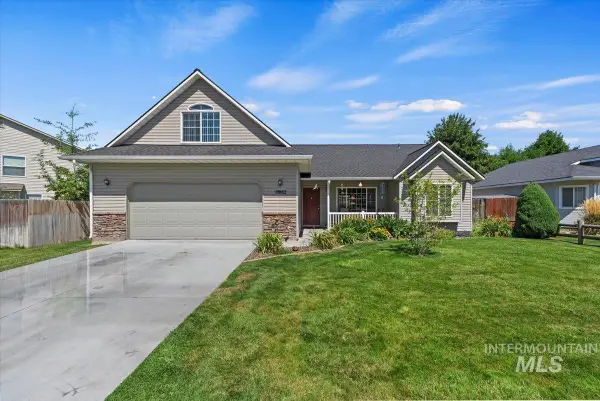 $380,000Active3 beds 2 baths1,504 sq. ft.
$380,000Active3 beds 2 baths1,504 sq. ft.19882 Kennebec Way, Caldwell, ID 83607
MLS# 98958084Listed by: COLDWELL BANKER TOMLINSON - New
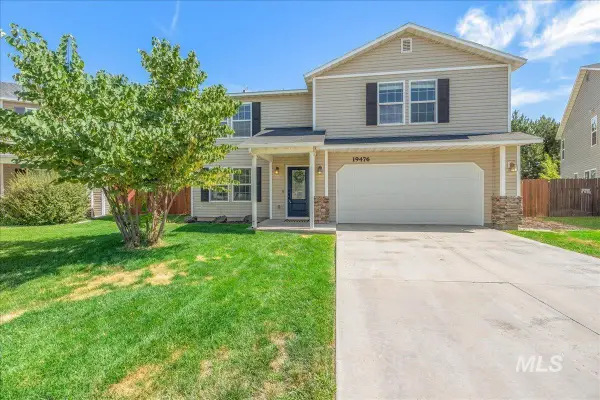 $425,000Active4 beds 3 baths2,732 sq. ft.
$425,000Active4 beds 3 baths2,732 sq. ft.19476 Brush Creek Ave, Caldwell, ID 83605
MLS# 98958065Listed by: HOMES OF IDAHO - New
 $460,000Active4 beds 2 baths2,640 sq. ft.
$460,000Active4 beds 2 baths2,640 sq. ft.1802 S Kimball Ave., Caldwell, ID 83605
MLS# 98958045Listed by: EXP REALTY, LLC - New
 $350,000Active4 beds 3 baths902 sq. ft.
$350,000Active4 beds 3 baths902 sq. ft.16567 Sadie Ave., Caldwell, ID 83607
MLS# 98958029Listed by: LPT REALTY
