20139 Carbondale Ave, Caldwell, ID 83605
Local realty services provided by:Better Homes and Gardens Real Estate 43° North
20139 Carbondale Ave,Caldwell, ID 83605
$550,000
- 4 Beds
- 3 Baths
- 2,479 sq. ft.
- Single family
- Pending
Listed by:becky hartman
Office:powerhouse real estate group
MLS#:98961415
Source:ID_IMLS
Price summary
- Price:$550,000
- Price per sq. ft.:$221.86
- Monthly HOA dues:$33.33
About this home
Nestled in a serene neighborhood, this custom built home offers a perfect blend of modern elegance and comfortable living, designed for both entertaining and everyday life. The heart of the home is a gourmet kitchen that will inspire your inner chef with granite countertops, a large central island, stylish cabinetry, and stainless steel appliances. The kitchen island effortlessly becomes a natural meeting spot and flows into the spacious living area, creating an open-concept layout filled with natural light. Anchored by a magnificent floor-to-ceiling stone fireplace, this space provides a warm and inviting focal point for cozy nights in or entertaining guests. Adding to the home's versatility is a bright flex room with elegant French doors. This adaptable space can serve as a home office, playroom, or whatever your unique needs may be. This move-in-ready home combines style, function, and warmth—a welcoming sanctuary waiting for lasting memories. A rate buy-down may be available.
Contact an agent
Home facts
- Year built:2022
- Listing ID #:98961415
- Added:13 day(s) ago
- Updated:September 26, 2025 at 04:02 PM
Rooms and interior
- Bedrooms:4
- Total bathrooms:3
- Full bathrooms:3
- Living area:2,479 sq. ft.
Heating and cooling
- Cooling:Central Air
- Heating:Forced Air, Natural Gas
Structure and exterior
- Roof:Composition
- Year built:2022
- Building area:2,479 sq. ft.
- Lot area:0.22 Acres
Schools
- High school:Ridgevue
- Middle school:Summitvue
- Elementary school:East Canyon
Utilities
- Water:City Service
Finances and disclosures
- Price:$550,000
- Price per sq. ft.:$221.86
- Tax amount:$2,756 (2024)
New listings near 20139 Carbondale Ave
- New
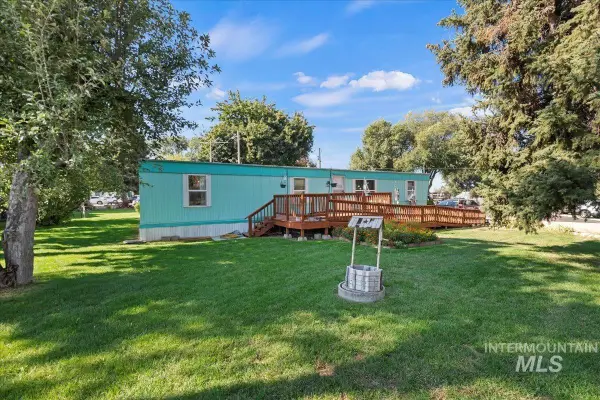 $150,000Active3 beds 2 baths1,344 sq. ft.
$150,000Active3 beds 2 baths1,344 sq. ft.15881 Purple Sage Rd #15, Caldwell, ID 83607
MLS# 98962920Listed by: SWEET GROUP REALTY - Coming Soon
 $409,000Coming Soon4 beds 2 baths
$409,000Coming Soon4 beds 2 baths12743 Sondra St., Caldwell, ID 83607
MLS# 98962933Listed by: HOMES OF IDAHO - New
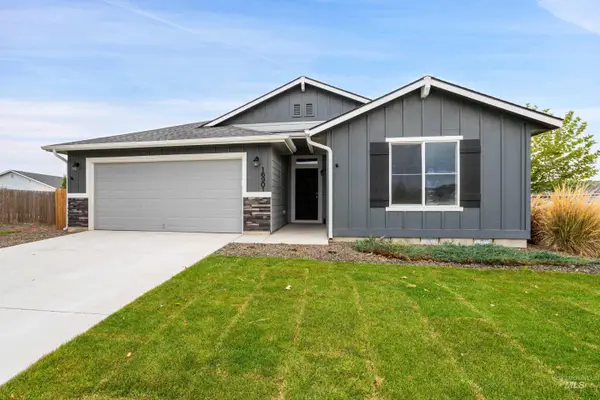 $414,900Active4 beds 2 baths2,025 sq. ft.
$414,900Active4 beds 2 baths2,025 sq. ft.16901 Hatfield Pl., Caldwell, ID 83607
MLS# 98962907Listed by: JPAR LIVE LOCAL - New
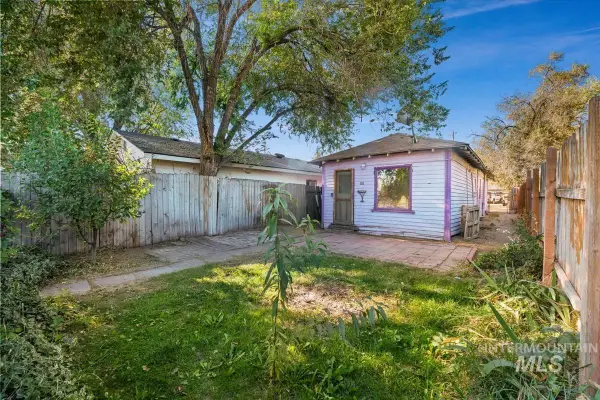 $125,000Active2 beds 1 baths752 sq. ft.
$125,000Active2 beds 1 baths752 sq. ft.110 Blaine St, Caldwell, ID 83605
MLS# 98962883Listed by: SILVERCREEK REALTY GROUP - Open Sat, 11am to 1pmNew
 $375,000Active3 beds 2 baths1,216 sq. ft.
$375,000Active3 beds 2 baths1,216 sq. ft.12688 Trinidad St, Caldwell, ID 83605
MLS# 98962850Listed by: KELLER WILLIAMS REALTY BOISE  $467,398Pending3 beds 2 baths1,688 sq. ft.
$467,398Pending3 beds 2 baths1,688 sq. ft.1926 Chokecherry Ave, Middleton, ID 83644
MLS# 98962796Listed by: TOLL BROTHERS REAL ESTATE, INC- Coming SoonOpen Sun, 11am to 3pm
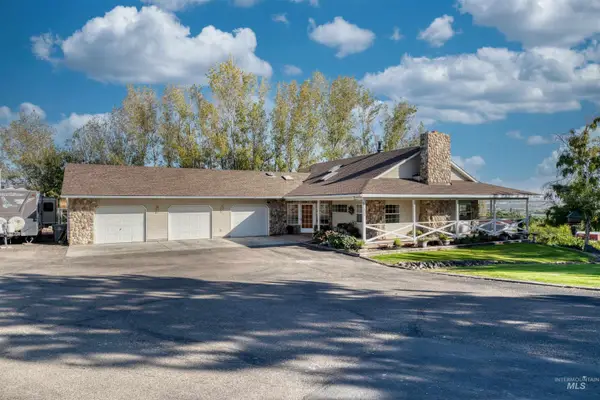 $1,255,000Coming Soon5 beds 5 baths
$1,255,000Coming Soon5 beds 5 baths13366 Chicken Dinner Road, Caldwell, ID 83607
MLS# 98962742Listed by: KELLER WILLIAMS REALTY BOISE 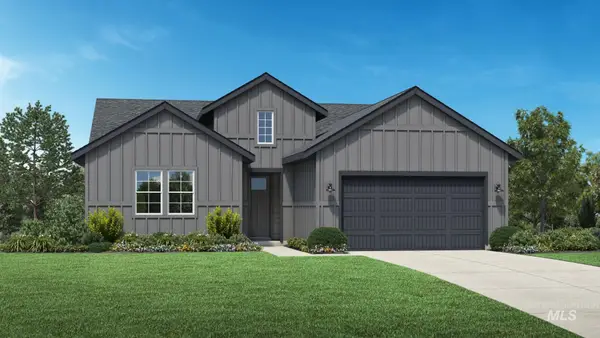 $500,121Pending3 beds 2 baths2,008 sq. ft.
$500,121Pending3 beds 2 baths2,008 sq. ft.14836 Brown Pelican St, Caldwell, ID 83607
MLS# 98962733Listed by: TOLL BROTHERS REAL ESTATE, INC- New
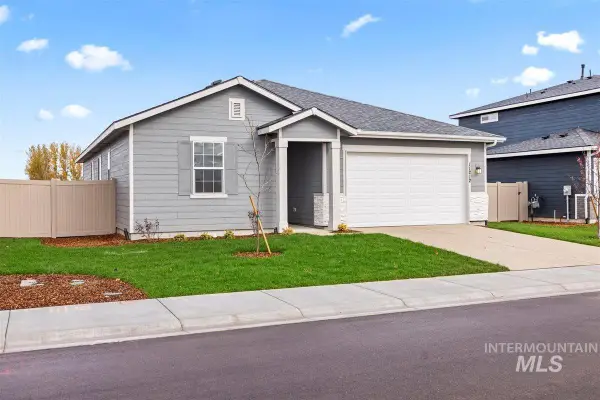 $393,408Active4 beds 2 baths1,882 sq. ft.
$393,408Active4 beds 2 baths1,882 sq. ft.20663 Krantze Ave, Caldwell, ID 83605
MLS# 98962727Listed by: HOMES OF IDAHO - New
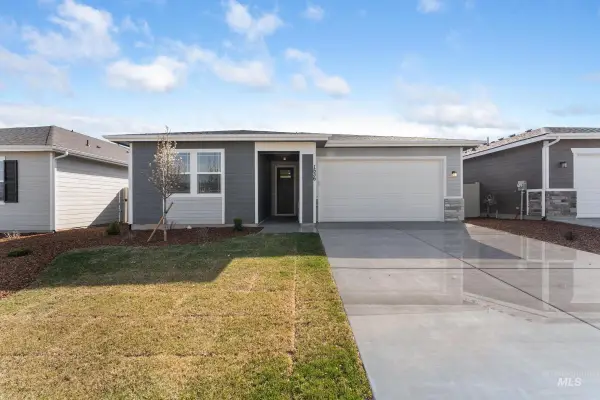 $375,948Active3 beds 2 baths1,646 sq. ft.
$375,948Active3 beds 2 baths1,646 sq. ft.11201 Trestle Rock St, Caldwell, ID 83605
MLS# 98962729Listed by: HOMES OF IDAHO
