202 Goldstone Ave, Caldwell, ID 83605
Local realty services provided by:Better Homes and Gardens Real Estate 43° North
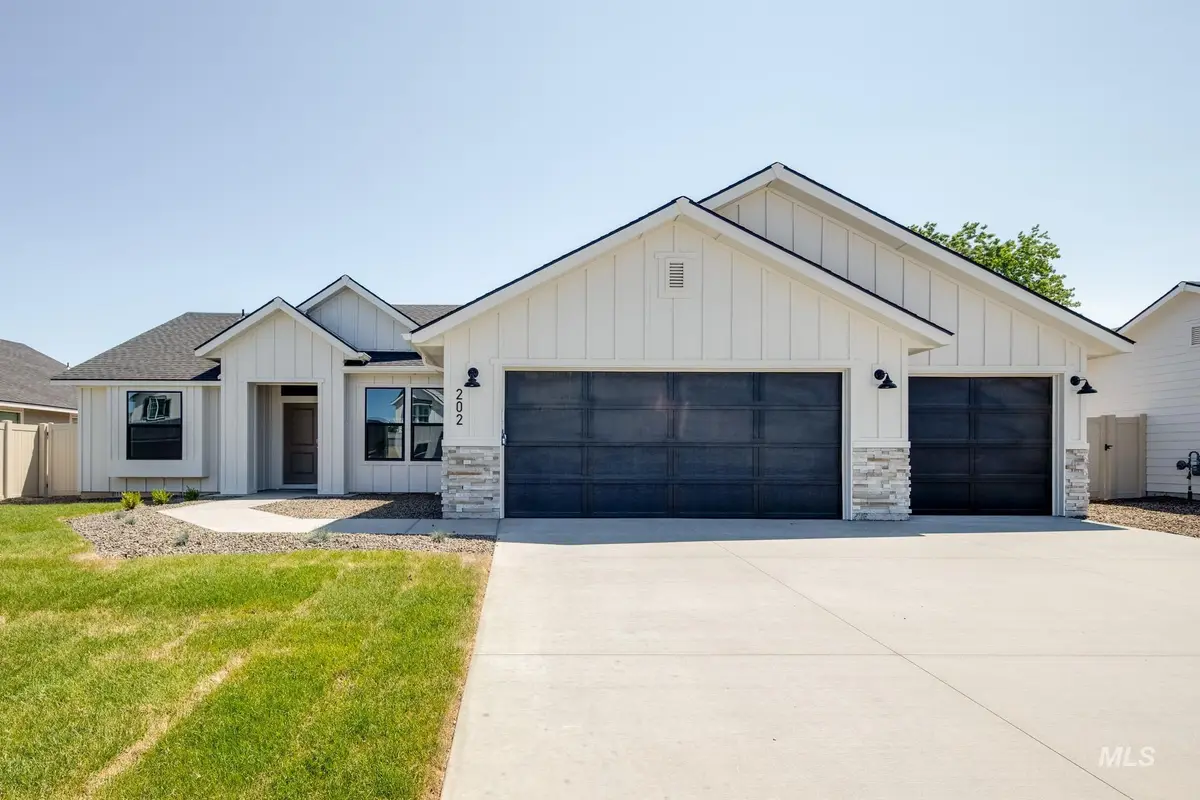


202 Goldstone Ave,Caldwell, ID 83605
$424,990
- 4 Beds
- 2 Baths
- 1,600 sq. ft.
- Single family
- Active
Listed by:alexis roemer
Office:cbh sales & marketing inc
MLS#:98945703
Source:ID_IMLS
Price summary
- Price:$424,990
- Price per sq. ft.:$265.62
- Monthly HOA dues:$45.83
About this home
Embrace the comforts of a brand new home in Caldwell, Idaho. Enjoy the benefits of a single level, split-bedroom floor plan in the Kincaid 1600! With a large living room with airy 9’ ceilings and a kitchen & dining nook that all flows together, entertaining is the Kincaid's specialty. The kitchen comes with stainless steel appliances and stylish solid surface countertops, adding both functionality and aesthetics to the kitchen. The primary suite contains a large walk-in closet complete with linen closet and an en suite bathroom with dual vanities. Each of the two additional bedrooms offers ample space and easy access to the second full bath. The open layout and abundant natural light create a warm and inviting atmosphere throughout the home. Photos are of the actual home!
Contact an agent
Home facts
- Year built:2025
- Listing Id #:98945703
- Added:101 day(s) ago
- Updated:August 01, 2025 at 02:11 PM
Rooms and interior
- Bedrooms:4
- Total bathrooms:2
- Full bathrooms:2
- Living area:1,600 sq. ft.
Heating and cooling
- Cooling:Central Air
- Heating:Forced Air, Natural Gas
Structure and exterior
- Roof:Composition
- Year built:2025
- Building area:1,600 sq. ft.
- Lot area:0.19 Acres
Schools
- High school:Ridgevue
- Middle school:Summitvue
- Elementary school:East Canyon
Utilities
- Water:City Service
Finances and disclosures
- Price:$424,990
- Price per sq. ft.:$265.62
New listings near 202 Goldstone Ave
- New
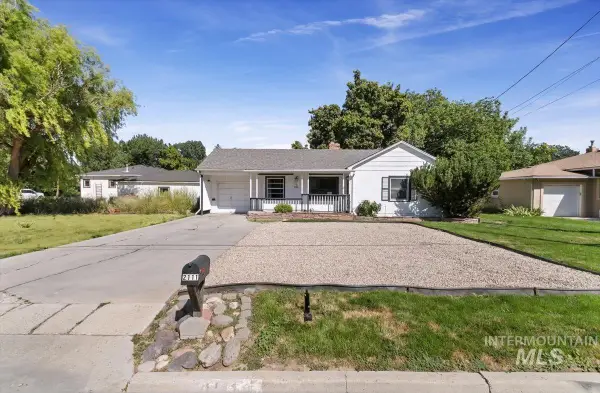 $319,000Active3 beds 1 baths1,268 sq. ft.
$319,000Active3 beds 1 baths1,268 sq. ft.2111 S 10th Ave, Caldwell, ID 83605
MLS# 98958168Listed by: SMITH & COELHO - New
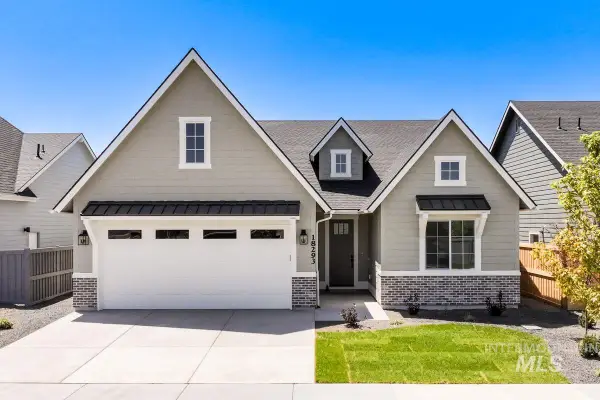 $534,900Active3 beds 3 baths2,136 sq. ft.
$534,900Active3 beds 3 baths2,136 sq. ft.10351 Stony Oak St, Nampa, ID 83687
MLS# 98958147Listed by: BOISE PREMIER REAL ESTATE - New
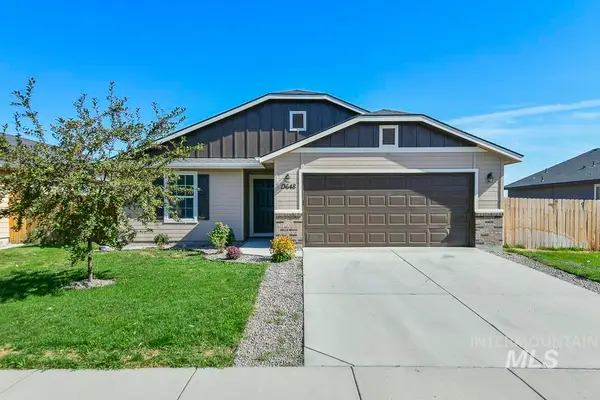 $335,000Active3 beds 2 baths1,122 sq. ft.
$335,000Active3 beds 2 baths1,122 sq. ft.13648 Orlando St, Caldwell, ID 83607
MLS# 98958136Listed by: SILVERCREEK REALTY GROUP - New
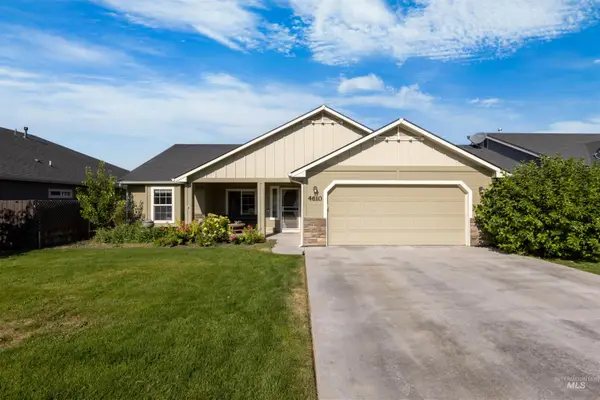 $379,900Active3 beds 2 baths1,456 sq. ft.
$379,900Active3 beds 2 baths1,456 sq. ft.4610 Equinox, Caldwell, ID 83607
MLS# 98958144Listed by: SILVERCREEK REALTY GROUP - New
 $374,900Active3 beds 2 baths1,408 sq. ft.
$374,900Active3 beds 2 baths1,408 sq. ft.16856 Suffolk Ave, Caldwell, ID 83607
MLS# 98958117Listed by: WINDERMERE REAL ESTATE PROFESSIONALS - New
 $399,900Active4.53 Acres
$399,900Active4.53 AcresTBD Upper Pleasant Ridge Rd., Caldwell, ID 83607
MLS# 98958089Listed by: RE/MAX EXECUTIVES - New
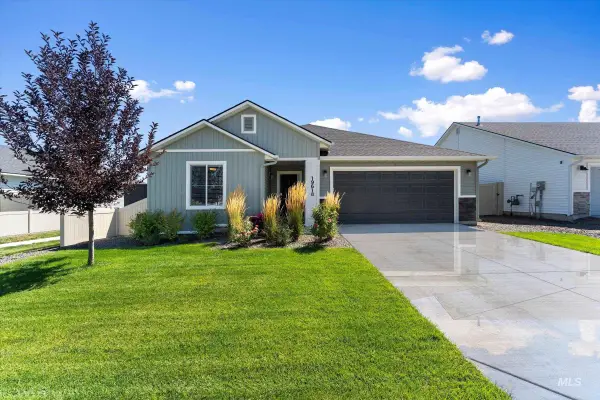 $359,990Active3 beds 2 baths1,522 sq. ft.
$359,990Active3 beds 2 baths1,522 sq. ft.19618 Delmarva Ave., Caldwell, ID 83605
MLS# 98958099Listed by: HOMES OF IDAHO - New
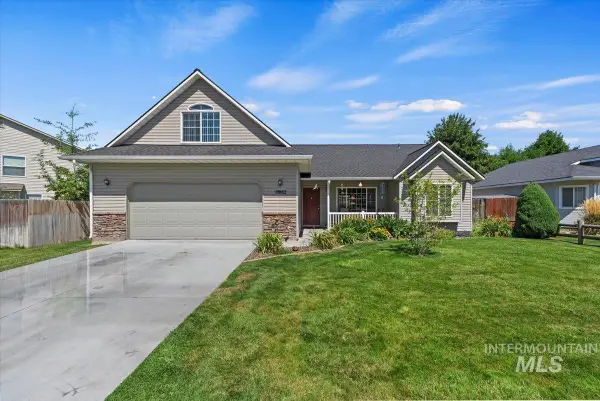 $380,000Active3 beds 2 baths1,504 sq. ft.
$380,000Active3 beds 2 baths1,504 sq. ft.19882 Kennebec Way, Caldwell, ID 83607
MLS# 98958084Listed by: COLDWELL BANKER TOMLINSON - New
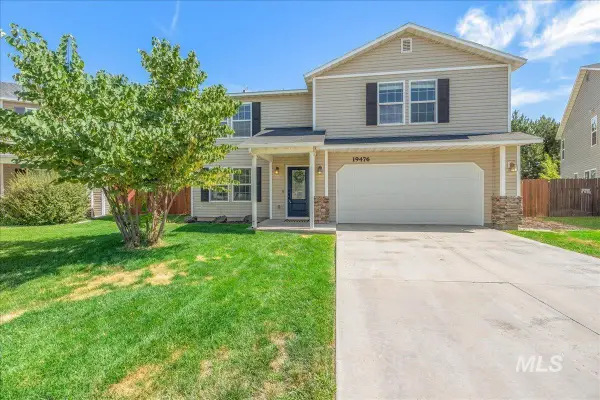 $425,000Active4 beds 3 baths2,732 sq. ft.
$425,000Active4 beds 3 baths2,732 sq. ft.19476 Brush Creek Ave, Caldwell, ID 83605
MLS# 98958065Listed by: HOMES OF IDAHO - New
 $460,000Active4 beds 2 baths2,640 sq. ft.
$460,000Active4 beds 2 baths2,640 sq. ft.1802 S Kimball Ave., Caldwell, ID 83605
MLS# 98958045Listed by: EXP REALTY, LLC
