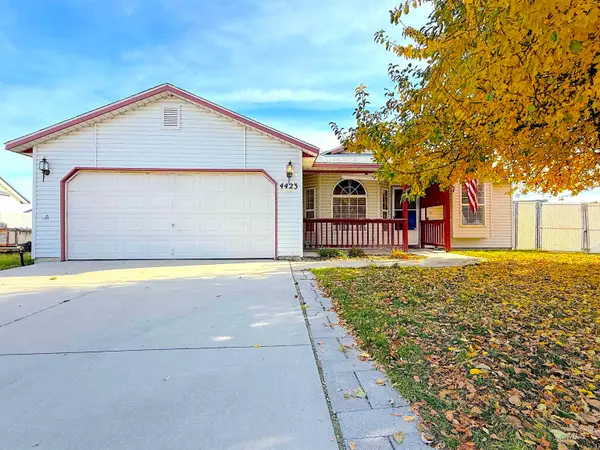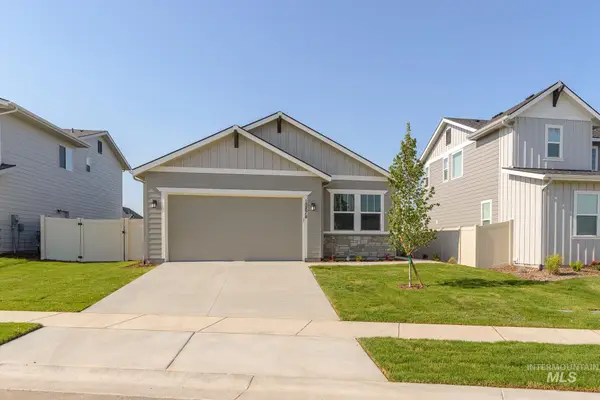20264 John Lane, Caldwell, ID 83607
Local realty services provided by:Better Homes and Gardens Real Estate 43° North
20264 John Lane,Caldwell, ID 83607
$440,000
- 4 Beds
- 2 Baths
- 1,419 sq. ft.
- Single family
- Active
Listed by: hailey harris
Office: finding 43 real estate
MLS#:98955632
Source:ID_IMLS
Price summary
- Price:$440,000
- Price per sq. ft.:$310.08
About this home
Welcome to your dream country home! Nestled in a serene cul-de-sac, this beautiful 4-bedroom, 2 bathroom home is situated on a generous .36-acre lot that offers breathtaking views and plenty of space to stretch out. Whether you're hosting a BBQ, gardening, or just soaking in the serenity, this property is an ideal spot to enjoy the beauty of the countryside. Outdoor living is a highlight here—this home comes complete with a large storage shed, a playhouse with a slide for the kids, a trampoline, chicken coop and RV parking! For energy-conscious buyers, this home is equipped with a high-quality, paid-off solar system with a battery backup, ensuring low energy costs and sustainable living. Inside, enjoy the open floor plan, LVP flooring throughout with an updated kitchen that features butcher block countertops and includes all appliances, making it ready for you to enjoy. The spacious layout is perfect for both entertaining and relaxing with family and friends. Don’t miss out on this rare opportunity.
Contact an agent
Home facts
- Year built:2019
- Listing ID #:98955632
- Added:113 day(s) ago
- Updated:November 14, 2025 at 03:15 PM
Rooms and interior
- Bedrooms:4
- Total bathrooms:2
- Full bathrooms:2
- Living area:1,419 sq. ft.
Heating and cooling
- Cooling:Central Air
- Heating:Electric, Forced Air, Wood
Structure and exterior
- Roof:Composition
- Year built:2019
- Building area:1,419 sq. ft.
- Lot area:0.36 Acres
Schools
- High school:Vallivue
- Middle school:Vallivue Middle
- Elementary school:West Canyon
Utilities
- Water:Well
- Sewer:Septic Tank
Finances and disclosures
- Price:$440,000
- Price per sq. ft.:$310.08
- Tax amount:$1,145 (2024)
New listings near 20264 John Lane
- New
 $350,000Active3 beds 2 baths1,197 sq. ft.
$350,000Active3 beds 2 baths1,197 sq. ft.19725 Cumberland Way, Caldwell, ID 83605
MLS# 98967245Listed by: EXP REALTY, LLC  $482,926Pending4 beds 2 baths2,046 sq. ft.
$482,926Pending4 beds 2 baths2,046 sq. ft.11180 Bluefield Dr #13/11, Caldwell, ID 83605
MLS# 98967216Listed by: NEW HOME STAR IDAHO $441,082Pending3 beds 2 baths1,800 sq. ft.
$441,082Pending3 beds 2 baths1,800 sq. ft.11175 Bluefield Dr #18/7, Caldwell, ID 83605
MLS# 98967217Listed by: NEW HOME STAR IDAHO- New
 $485,000Active3 beds 2 baths1,138 sq. ft.
$485,000Active3 beds 2 baths1,138 sq. ft.15046 Burger Lane, Caldwell, ID 83607
MLS# 98967199Listed by: SILVERCREEK REALTY GROUP - New
 $354,900Active4 beds 2 baths1,389 sq. ft.
$354,900Active4 beds 2 baths1,389 sq. ft.5418 Landsdown Avenue, Caldwell, ID 83607
MLS# 98967186Listed by: TEAM REALTY - New
 $349,999Active3 beds 2 baths1,176 sq. ft.
$349,999Active3 beds 2 baths1,176 sq. ft.4423 Arroyo Way, Caldwell, ID 83607
MLS# 98967142Listed by: SILVERCREEK REALTY GROUP - Open Sat, 11am to 2pmNew
 $674,000Active3 beds 3 baths2,242 sq. ft.
$674,000Active3 beds 3 baths2,242 sq. ft.13949 Dominari St, Caldwell, ID 83607
MLS# 98967134Listed by: ATOVA - New
 $359,000Active3 beds 2 baths1,382 sq. ft.
$359,000Active3 beds 2 baths1,382 sq. ft.14756 Wing Spread Dr, Caldwell, ID 83607
MLS# 98967088Listed by: TOLL BROTHERS REAL ESTATE, INC - New
 $358,990Active3 beds 2 baths1,466 sq. ft.
$358,990Active3 beds 2 baths1,466 sq. ft.10072 Longtail Drive, Nampa, ID 83687
MLS# 98967080Listed by: HUBBLE HOMES, LLC - New
 $358,990Active3 beds 2 baths1,466 sq. ft.
$358,990Active3 beds 2 baths1,466 sq. ft.10068 Longtail Drive, Nampa, ID 83687
MLS# 98967081Listed by: HUBBLE HOMES, LLC
