21907 Upper Pleasant Ridge Road, Caldwell, ID 83607
Local realty services provided by:Better Homes and Gardens Real Estate 43° North
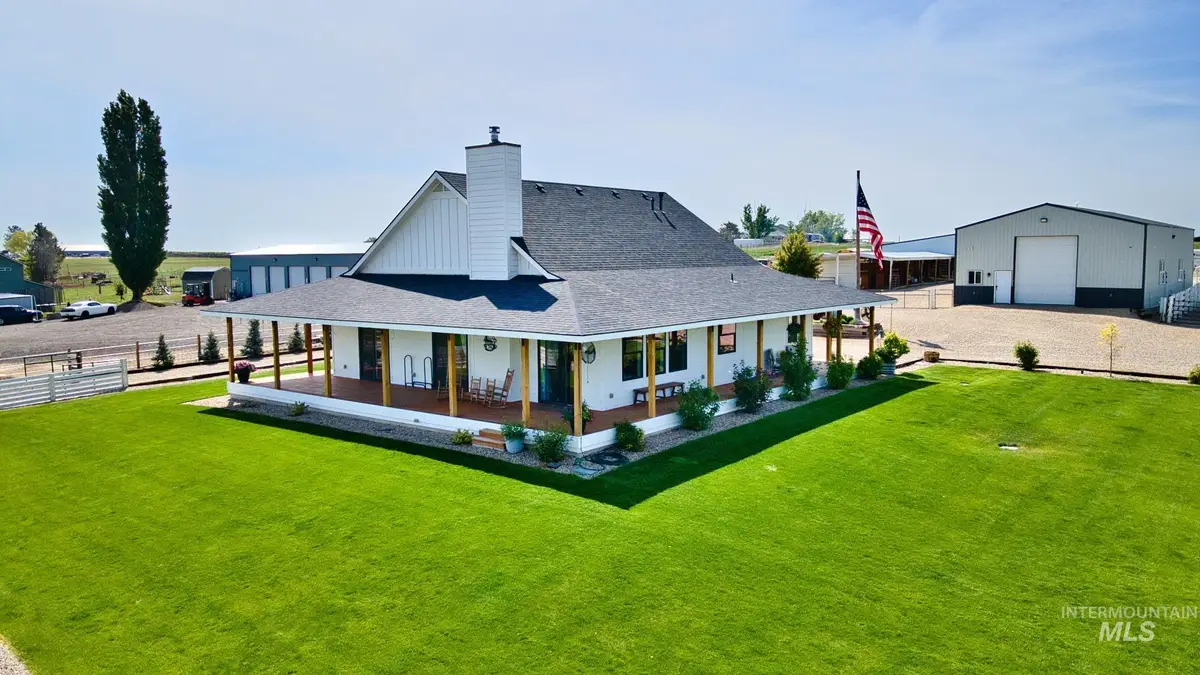
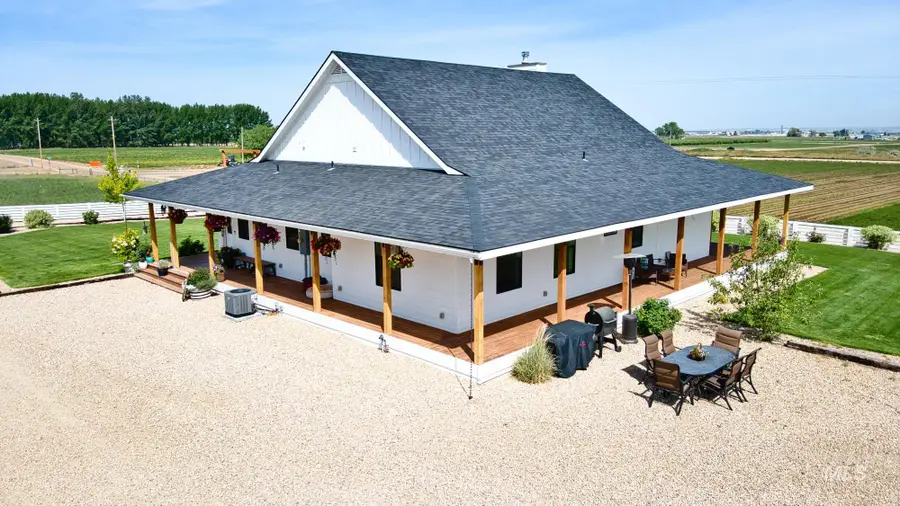

21907 Upper Pleasant Ridge Road,Caldwell, ID 83607
$1,275,000
- 3 Beds
- 3 Baths
- 2,041 sq. ft.
- Single family
- Pending
Listed by:j.r. steele
Office:boise premier real estate
MLS#:98946772
Source:ID_IMLS
Price summary
- Price:$1,275,000
- Price per sq. ft.:$461.79
About this home
Idaho Ranchette on 6.6 acres with a horse boarding business offered! This stunning country estate features a custom 2,041 sq/ft home built in 2019 with 3 bedrooms and 2.5 bathrooms, complete with dual ovens, hardwood floors, a custom fireplace, and a full wrap-around porch offering breathtaking views of the property and surrounding farmland. A building permit for a second residence is included! The property also boasts a 36x60 fully insulated and heated shop, featuring 2 bedrooms, 1 bath, water, power, and individual HVAC. The horse barn is an impressive 24x168+, with 15 stalls, each with a 12x12 cover and a 24' uncovered run, plus water and electrical hookups. The 4-acre pasture is equipped with K-Line Pod pressurized irrigation, protecting your ample water rights and making irrigation a breeze. The sale includes a thriving horse boarding business generating approximately $3,500/month, with plenty of potential for expansion. Discover more about this incredible property with a private tour!
Contact an agent
Home facts
- Year built:2019
- Listing Id #:98946772
- Added:93 day(s) ago
- Updated:August 13, 2025 at 04:03 PM
Rooms and interior
- Bedrooms:3
- Total bathrooms:3
- Full bathrooms:3
- Living area:2,041 sq. ft.
Heating and cooling
- Cooling:Central Air, Ductless/Mini Split
- Heating:Forced Air, Propane, Wood
Structure and exterior
- Roof:Architectural Style, Metal
- Year built:2019
- Building area:2,041 sq. ft.
- Lot area:6.6 Acres
Schools
- High school:Vallivue
- Middle school:Vallivue Middle
- Elementary school:West Canyon
Utilities
- Water:Well
- Sewer:Septic Tank
Finances and disclosures
- Price:$1,275,000
- Price per sq. ft.:$461.79
- Tax amount:$4,125 (2024)
New listings near 21907 Upper Pleasant Ridge Road
- New
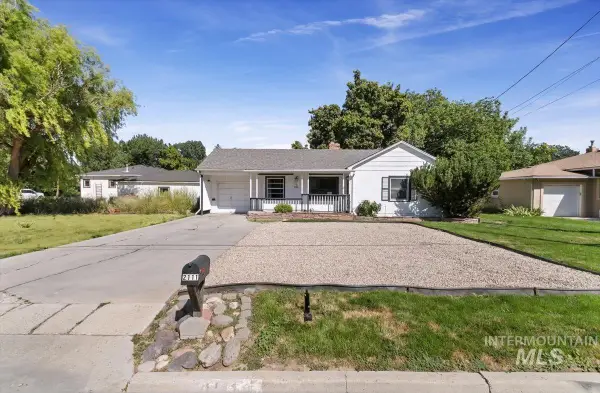 $319,000Active3 beds 1 baths1,268 sq. ft.
$319,000Active3 beds 1 baths1,268 sq. ft.2111 S 10th Ave, Caldwell, ID 83605
MLS# 98958168Listed by: SMITH & COELHO - New
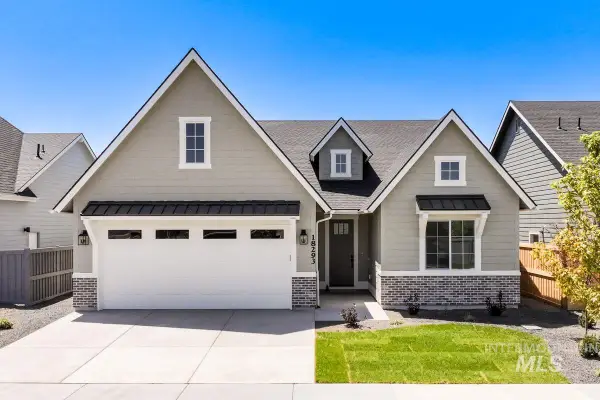 $534,900Active3 beds 3 baths2,136 sq. ft.
$534,900Active3 beds 3 baths2,136 sq. ft.10351 Stony Oak St, Nampa, ID 83687
MLS# 98958147Listed by: BOISE PREMIER REAL ESTATE - New
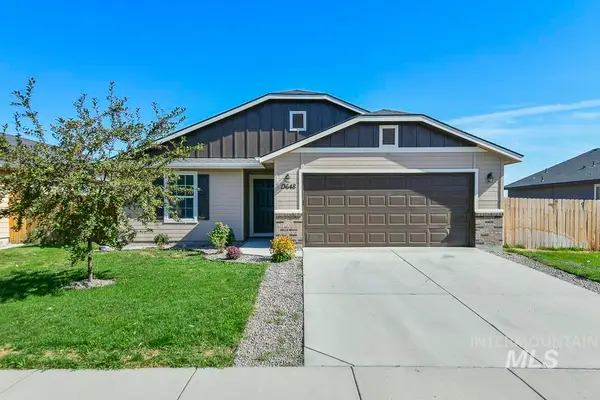 $335,000Active3 beds 2 baths1,122 sq. ft.
$335,000Active3 beds 2 baths1,122 sq. ft.13648 Orlando St, Caldwell, ID 83607
MLS# 98958136Listed by: SILVERCREEK REALTY GROUP - New
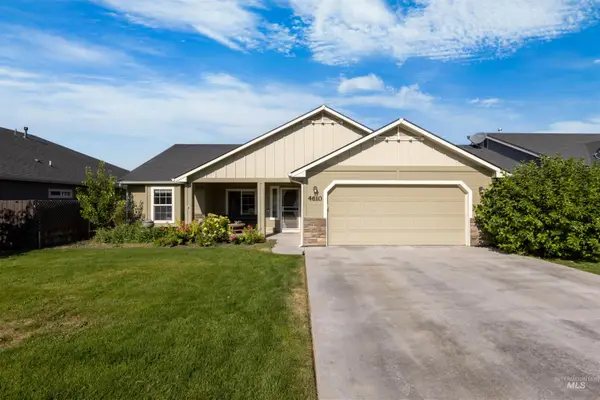 $379,900Active3 beds 2 baths1,456 sq. ft.
$379,900Active3 beds 2 baths1,456 sq. ft.4610 Equinox, Caldwell, ID 83607
MLS# 98958144Listed by: SILVERCREEK REALTY GROUP - New
 $374,900Active3 beds 2 baths1,408 sq. ft.
$374,900Active3 beds 2 baths1,408 sq. ft.16856 Suffolk Ave, Caldwell, ID 83607
MLS# 98958117Listed by: WINDERMERE REAL ESTATE PROFESSIONALS - New
 $399,900Active4.53 Acres
$399,900Active4.53 AcresTBD Upper Pleasant Ridge Rd., Caldwell, ID 83607
MLS# 98958089Listed by: RE/MAX EXECUTIVES - New
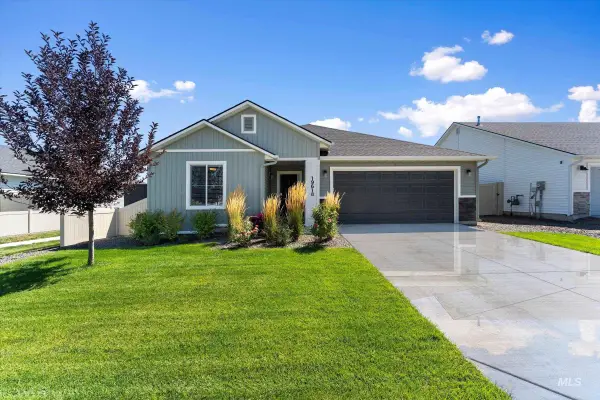 $359,990Active3 beds 2 baths1,522 sq. ft.
$359,990Active3 beds 2 baths1,522 sq. ft.19618 Delmarva Ave., Caldwell, ID 83605
MLS# 98958099Listed by: HOMES OF IDAHO - New
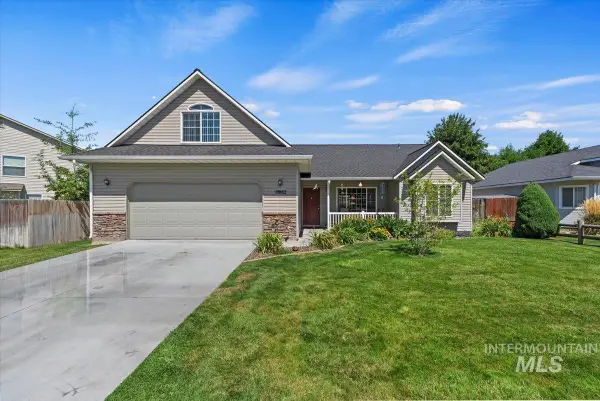 $380,000Active3 beds 2 baths1,504 sq. ft.
$380,000Active3 beds 2 baths1,504 sq. ft.19882 Kennebec Way, Caldwell, ID 83607
MLS# 98958084Listed by: COLDWELL BANKER TOMLINSON - New
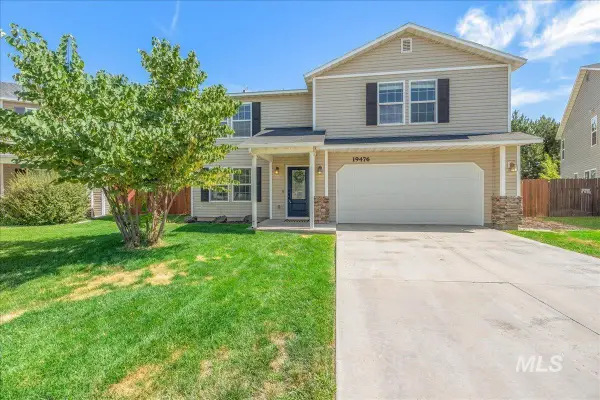 $425,000Active4 beds 3 baths2,732 sq. ft.
$425,000Active4 beds 3 baths2,732 sq. ft.19476 Brush Creek Ave, Caldwell, ID 83605
MLS# 98958065Listed by: HOMES OF IDAHO - New
 $460,000Active4 beds 2 baths2,640 sq. ft.
$460,000Active4 beds 2 baths2,640 sq. ft.1802 S Kimball Ave., Caldwell, ID 83605
MLS# 98958045Listed by: EXP REALTY, LLC
