22225 Aura Vista Way, Caldwell, ID 83607
Local realty services provided by:Better Homes and Gardens Real Estate 43° North
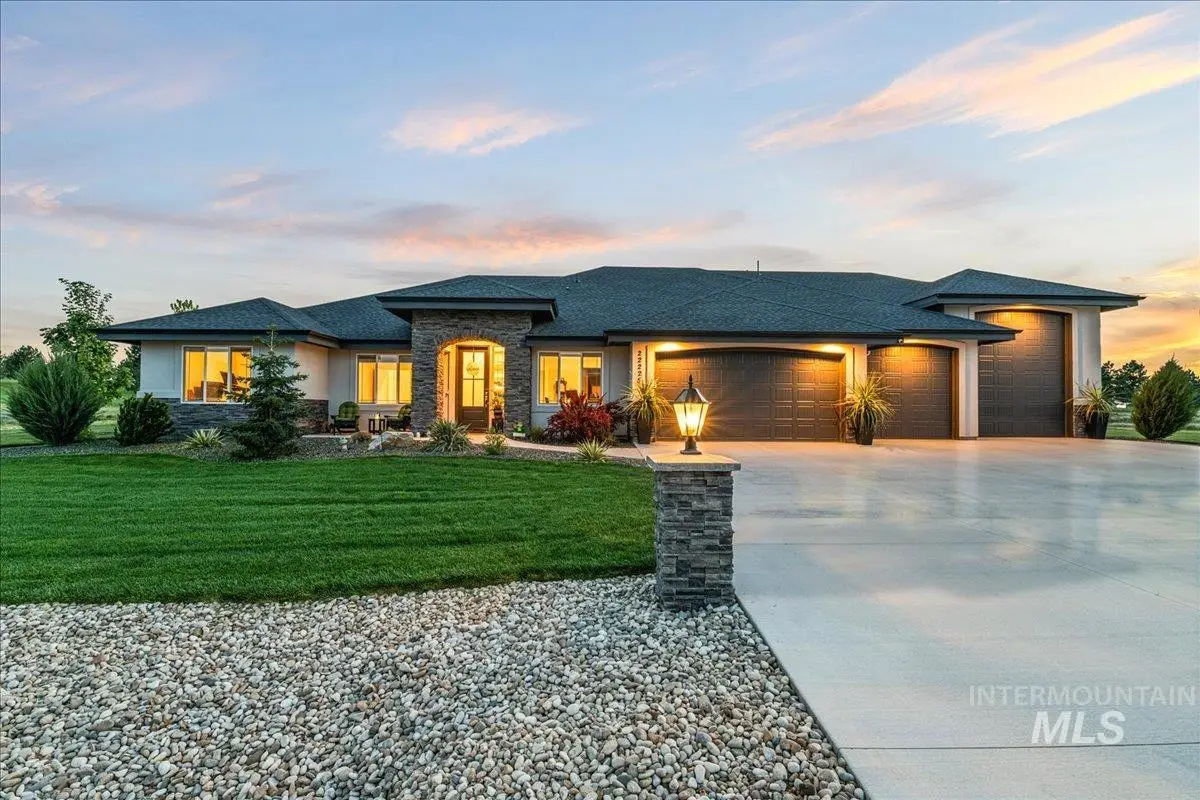
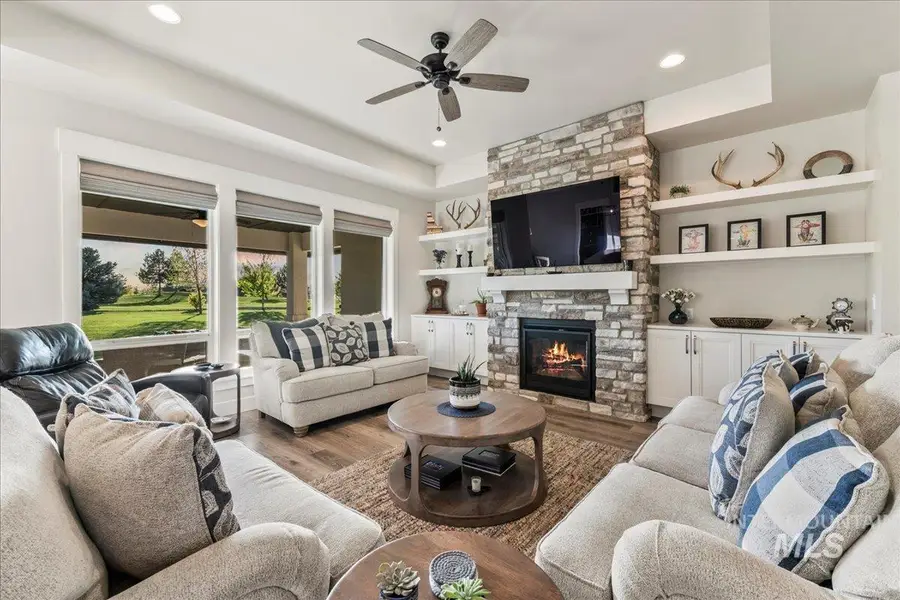

Upcoming open houses
- Sun, Aug 1701:00 pm - 04:00 pm
Listed by:brian delehoy
Office:the agency boise
MLS#:98944763
Source:ID_IMLS
Price summary
- Price:$1,059,000
- Price per sq. ft.:$409.2
- Monthly HOA dues:$41.67
About this home
Welcome home to your Idaho oasis on award-winning TimberStone Golf Course! Enjoy all the desirable amenities of modern living that this like-new, lightly lived-in beauty has to offer. Light and bright throughout, featuring an open concept and split bedroom layout with a spacious Primary Suite, Junior Suite, two additional bedrooms and a dedicated office/den that can easily flex to another bedroom as needed. The Kitchen boasts generous counter and storage space, quartz countertops, soft-close cabinetry and drawers, two ovens + built-in microwave, and a well-appointed Butler's Pantry to boot! Indoor/outdoor living & entertaining is readily available, with a west-facing covered back patio enjoying gorgeous golf course views, and ideally positioned for sunsets galore year-round. The 5-car+ capacity 1,425+ SF garage space has room for all of your vehicles and toys, with a connected Double, Boat & RV Bay (42' depth), and you're surrounded all day every day by a beautifully landscaped, fully auto-irrigated yard.
Contact an agent
Home facts
- Year built:2022
- Listing Id #:98944763
- Added:107 day(s) ago
- Updated:July 30, 2025 at 03:06 AM
Rooms and interior
- Bedrooms:4
- Total bathrooms:4
- Full bathrooms:4
- Living area:2,588 sq. ft.
Heating and cooling
- Cooling:Central Air
- Heating:Forced Air, Natural Gas
Structure and exterior
- Roof:Composition
- Year built:2022
- Building area:2,588 sq. ft.
- Lot area:0.79 Acres
Schools
- High school:Vallivue
- Middle school:Vallivue Middle
- Elementary school:West Canyon
Utilities
- Water:Community Service, Shared Well
- Sewer:Septic Tank
Finances and disclosures
- Price:$1,059,000
- Price per sq. ft.:$409.2
- Tax amount:$3,561 (2024)
New listings near 22225 Aura Vista Way
- New
 $374,900Active3 beds 2 baths1,408 sq. ft.
$374,900Active3 beds 2 baths1,408 sq. ft.16856 Suffolk Ave, Caldwell, ID 83607
MLS# 98958117Listed by: WINDERMERE REAL ESTATE PROFESSIONALS - New
 $399,900Active4.53 Acres
$399,900Active4.53 AcresTBD Upper Pleasant Ridge Rd., Caldwell, ID 83607
MLS# 98958089Listed by: RE/MAX EXECUTIVES - New
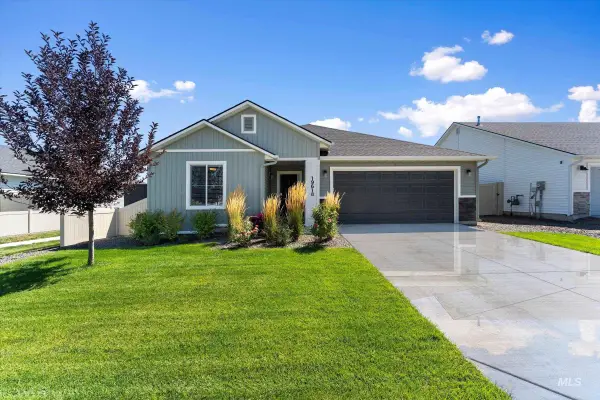 $359,990Active3 beds 2 baths1,522 sq. ft.
$359,990Active3 beds 2 baths1,522 sq. ft.19618 Delmarva Ave., Caldwell, ID 83605
MLS# 98958099Listed by: HOMES OF IDAHO - New
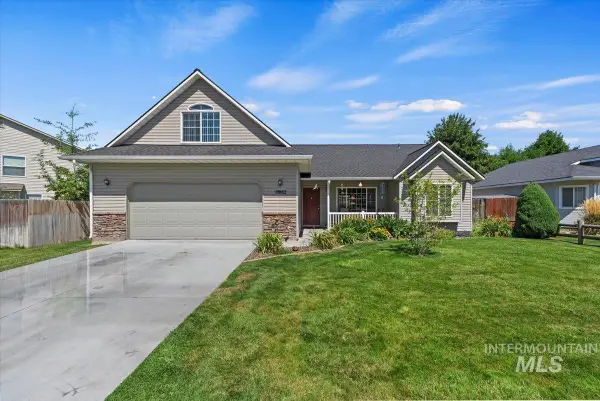 $380,000Active3 beds 2 baths1,504 sq. ft.
$380,000Active3 beds 2 baths1,504 sq. ft.19882 Kennebec Way, Caldwell, ID 83607
MLS# 98958084Listed by: COLDWELL BANKER TOMLINSON - New
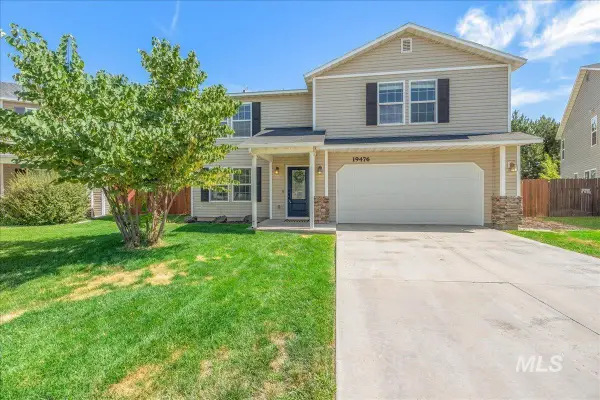 $425,000Active4 beds 3 baths2,732 sq. ft.
$425,000Active4 beds 3 baths2,732 sq. ft.19476 Brush Creek Ave, Caldwell, ID 83605
MLS# 98958065Listed by: HOMES OF IDAHO - New
 $460,000Active4 beds 2 baths2,640 sq. ft.
$460,000Active4 beds 2 baths2,640 sq. ft.1802 S Kimball Ave., Caldwell, ID 83605
MLS# 98958045Listed by: EXP REALTY, LLC - New
 $350,000Active4 beds 3 baths902 sq. ft.
$350,000Active4 beds 3 baths902 sq. ft.16567 Sadie Ave., Caldwell, ID 83607
MLS# 98958029Listed by: LPT REALTY - New
 $1,119,900Active37.33 Acres
$1,119,900Active37.33 AcresTBD Homedale Rd, Caldwell, ID 83607
MLS# 98958039Listed by: BERKSHIRE HATHAWAY HOMESERVICES SILVERHAWK REALTY - New
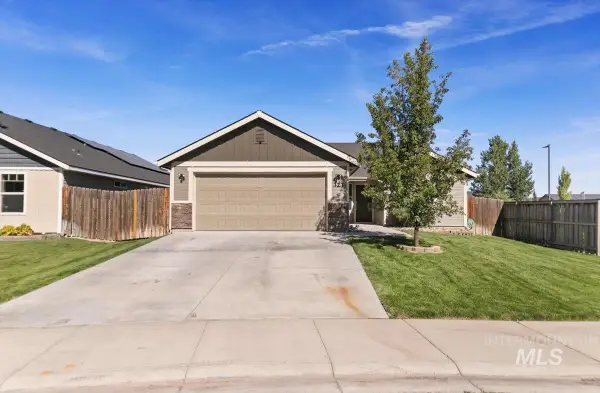 $359,990Active3 beds 2 baths1,373 sq. ft.
$359,990Active3 beds 2 baths1,373 sq. ft.323 Berrypark, Caldwell, ID 83605
MLS# 98958014Listed by: SWEET GROUP REALTY - New
 $489,000Active3 beds 3 baths1,680 sq. ft.
$489,000Active3 beds 3 baths1,680 sq. ft.15233 Castle Way, Caldwell, ID 83607
MLS# 98957985Listed by: EXP REALTY, LLC
