22624 Aura Vista Way, Caldwell, ID 83607
Local realty services provided by:Better Homes and Gardens Real Estate 43° North
Listed by:brian delehoy
Office:the agency boise
MLS#:98952614
Source:ID_IMLS
Price summary
- Price:$1,129,900
- Price per sq. ft.:$414.49
- Monthly HOA dues:$41.67
About this home
NEW PRICE! Rare opportunity awaits in this must-see, custom-built stunner nestled along the 9th Fairway of award-winning TimberStone Golf Course, and nearby Idaho's premier wine country! One of only five pool properties in the neighborhood, this gem sets itself apart with a meticulously designed, sanctuary-like backyard paradise featuring a table grape mini-vineyard and endless additional lush landscaping that combine to form natural privacy for the star of the show, a heated saltwater pool! Thoughtful details and value-add elements abound elsewhere, both inside & out; an exterior half-bath for pool time usage, a dual Solar PV & Thermal system maximizes efficiency of both electricity use/cost and water heating, a spacious walk-in pantry amongst other gorgeous kitchen finishes, extensive remote/mobile control functionality throughout the property, and a dream garage space with a staggering 2,160+ SF across a connected Double+ XL & 50' RV Bay with potential capacity for 8+ vehicles.
Contact an agent
Home facts
- Year built:2020
- Listing ID #:98952614
- Added:90 day(s) ago
- Updated:September 25, 2025 at 07:29 AM
Rooms and interior
- Bedrooms:4
- Total bathrooms:3
- Full bathrooms:3
- Living area:2,726 sq. ft.
Heating and cooling
- Cooling:Central Air
- Heating:Forced Air, Natural Gas
Structure and exterior
- Roof:Composition
- Year built:2020
- Building area:2,726 sq. ft.
- Lot area:0.69 Acres
Schools
- High school:Vallivue
- Middle school:Vallivue Middle
- Elementary school:West Canyon
Utilities
- Water:Community Service, Shared Well
- Sewer:Septic Tank
Finances and disclosures
- Price:$1,129,900
- Price per sq. ft.:$414.49
- Tax amount:$3,906 (2024)
New listings near 22624 Aura Vista Way
 $467,398Pending3 beds 2 baths1,688 sq. ft.
$467,398Pending3 beds 2 baths1,688 sq. ft.1926 Chokecherry Ave, Middleton, ID 83644
MLS# 98962796Listed by: TOLL BROTHERS REAL ESTATE, INC- Coming SoonOpen Sun, 11am to 3pm
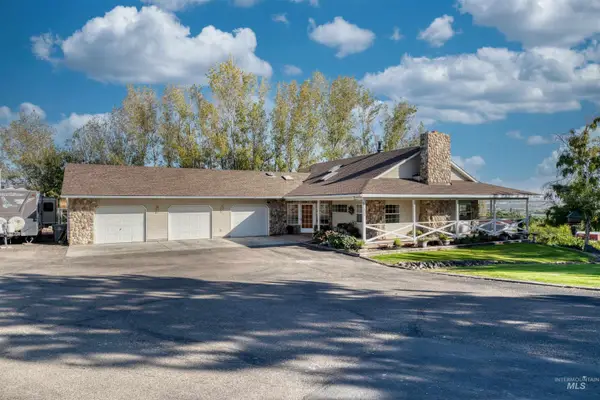 $1,255,000Coming Soon5 beds 5 baths
$1,255,000Coming Soon5 beds 5 baths13366 Chicken Dinner Road, Caldwell, ID 83607
MLS# 98962742Listed by: KELLER WILLIAMS REALTY BOISE 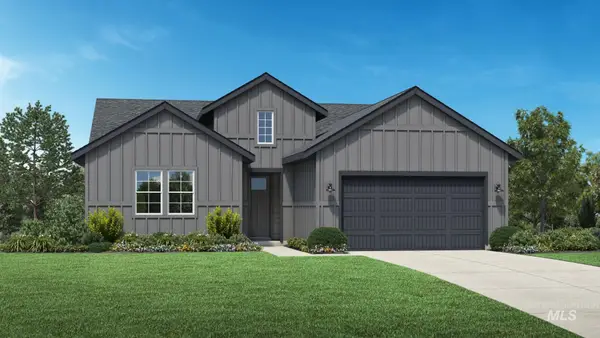 $500,121Pending3 beds 2 baths2,008 sq. ft.
$500,121Pending3 beds 2 baths2,008 sq. ft.14836 Brown Pelican St, Caldwell, ID 83607
MLS# 98962733Listed by: TOLL BROTHERS REAL ESTATE, INC- New
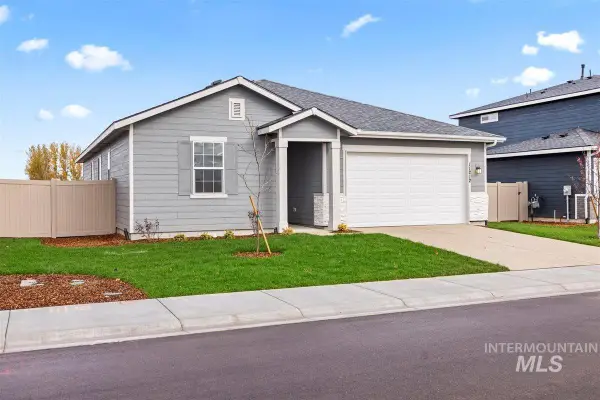 $393,408Active4 beds 2 baths1,882 sq. ft.
$393,408Active4 beds 2 baths1,882 sq. ft.20663 Krantze Ave, Caldwell, ID 83605
MLS# 98962727Listed by: HOMES OF IDAHO - New
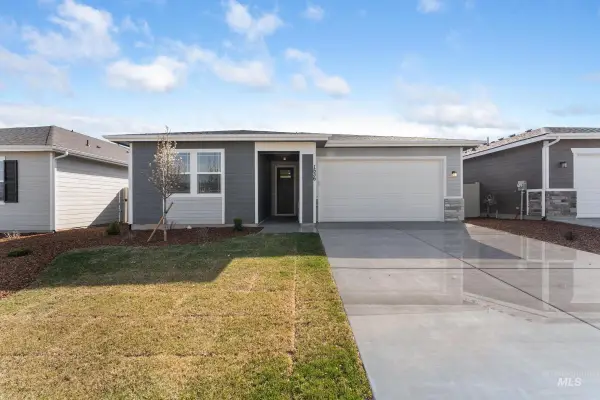 $375,948Active3 beds 2 baths1,646 sq. ft.
$375,948Active3 beds 2 baths1,646 sq. ft.11201 Trestle Rock St, Caldwell, ID 83605
MLS# 98962729Listed by: HOMES OF IDAHO - New
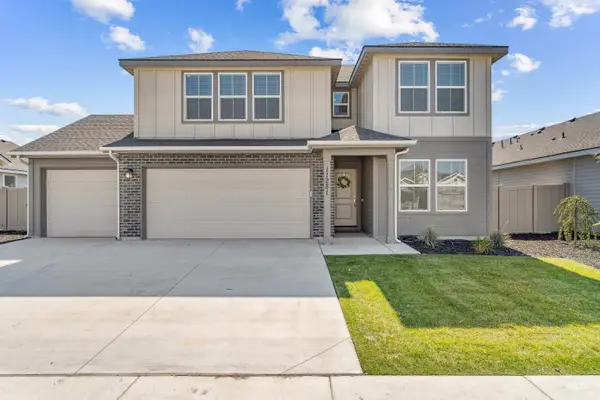 $450,000Active4 beds 3 baths2,292 sq. ft.
$450,000Active4 beds 3 baths2,292 sq. ft.11281 Barn Ranch St., Caldwell, ID 83605
MLS# 98962709Listed by: SILVERCREEK REALTY GROUP - New
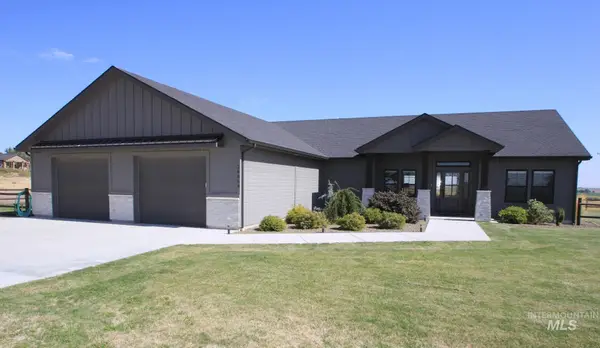 $824,900Active3 beds 2 baths1,886 sq. ft.
$824,900Active3 beds 2 baths1,886 sq. ft.26868 Royal Acres Way, Caldwell, ID 83607
MLS# 98962665Listed by: ASSIST2SELL BUYERS AND SELLERS - Open Sat, 11am to 1pmNew
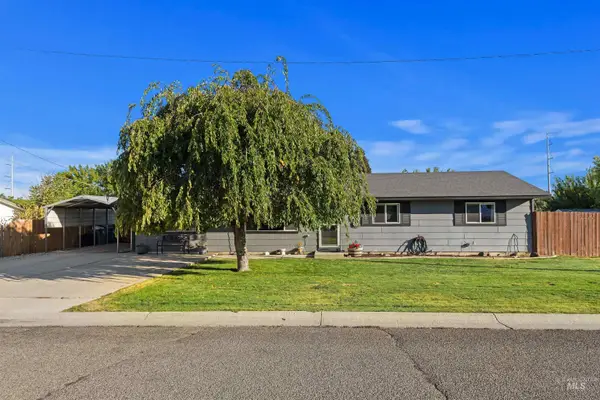 $349,000Active3 beds 2 baths1,392 sq. ft.
$349,000Active3 beds 2 baths1,392 sq. ft.2223 Big Sky St, Caldwell, ID 83605
MLS# 98962660Listed by: SILVERCREEK REALTY GROUP - New
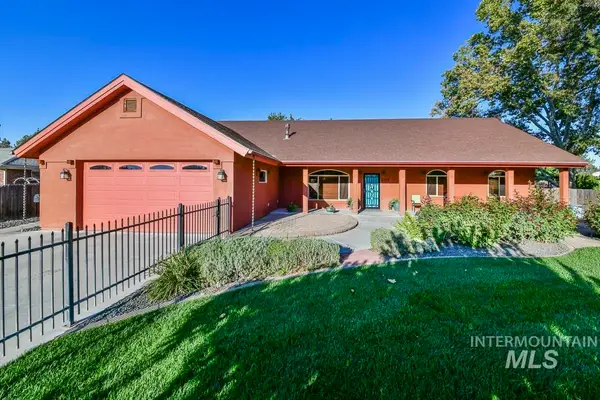 $539,000Active3 beds 3 baths2,526 sq. ft.
$539,000Active3 beds 3 baths2,526 sq. ft.2214 Washington, Caldwell, ID 83605
MLS# 98962635Listed by: POWERHOUSE REAL ESTATE GROUP - New
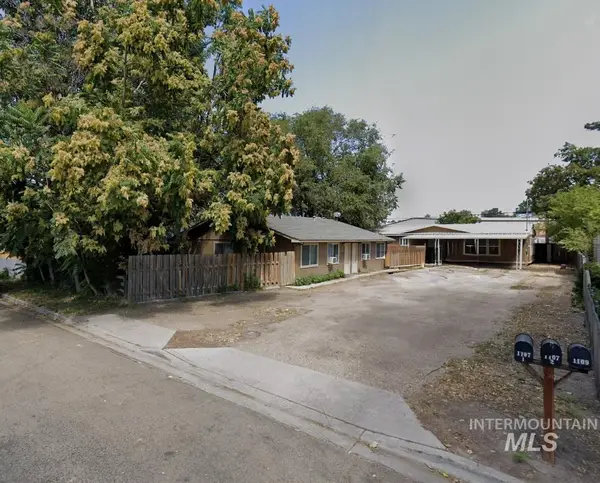 $525,000Active6 beds 4 baths2,800 sq. ft.
$525,000Active6 beds 4 baths2,800 sq. ft.1107 E Elgin St., Caldwell, ID 83605
MLS# 98962544Listed by: RALLENS REALTY CONSULTANTS
