22625 Aura Vista Way, Caldwell, ID 83607
Local realty services provided by:Better Homes and Gardens Real Estate 43° North
22625 Aura Vista Way,Caldwell, ID 83607
$1,175,000
- 4 Beds
- 4 Baths
- 3,226 sq. ft.
- Single family
- Active
Listed by: matthew halcomb, shantel teeterMain: 208-442-8500
Office: homes of idaho
MLS#:98967667
Source:ID_IMLS
Price summary
- Price:$1,175,000
- Price per sq. ft.:$364.23
- Monthly HOA dues:$41.67
About this home
Quality new construction by Swaggart Builders, perfectly situated on Timberstone golf course. This exceptional home features a 4-car garage, including a 45-foot RV bay, designed for the ultimate hobbyist or adventurer. The open-concept layout centers on a chef's kitchen with high-end appliances, a large island, and a functional butler's pantry. A main-floor office provides a dedicated workspace. Designed for modern living, the floor plan includes 4 bedrooms and 3.5 baths, featuring a private guest ensuite that serves as an ideal second master suite. Retreat to the main primary suite with its spa-like bathroom. The living area seamlessly connects to a large, covered rear patio perfect for year-round enjoyment. With the craftsmanship and detail expected from Swaggart Builders, this home offers a rare combination of luxury, function, and premier location.
Contact an agent
Home facts
- Year built:2026
- Listing ID #:98967667
- Added:33 day(s) ago
- Updated:December 17, 2025 at 06:31 PM
Rooms and interior
- Bedrooms:4
- Total bathrooms:4
- Full bathrooms:4
- Living area:3,226 sq. ft.
Heating and cooling
- Cooling:Central Air
- Heating:Forced Air, Natural Gas
Structure and exterior
- Roof:Composition
- Year built:2026
- Building area:3,226 sq. ft.
- Lot area:0.76 Acres
Schools
- High school:Vallivue
- Middle school:Vallivue Middle
- Elementary school:West Canyon
Utilities
- Water:Shared Well
- Sewer:Septic Tank
Finances and disclosures
- Price:$1,175,000
- Price per sq. ft.:$364.23
- Tax amount:$1,142 (2025)
New listings near 22625 Aura Vista Way
- New
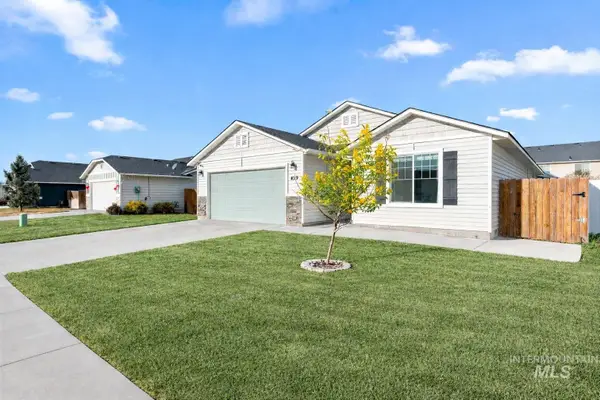 $419,000Active4 beds 2 baths1,845 sq. ft.
$419,000Active4 beds 2 baths1,845 sq. ft.4319 Bainbridge St, Caldwell, ID 83607
MLS# 98970004Listed by: AMHERST MADISON - New
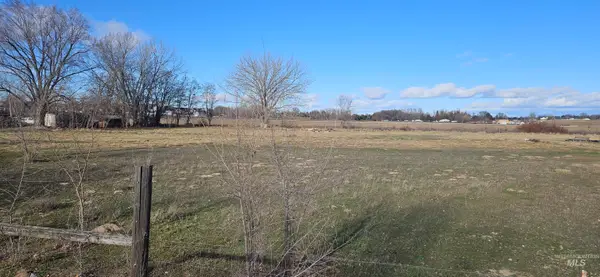 $325,000Active1.4 Acres
$325,000Active1.4 AcresTBA Willis Rd, Caldwell, ID 83607
MLS# 98969951Listed by: SILVERCREEK REALTY GROUP - New
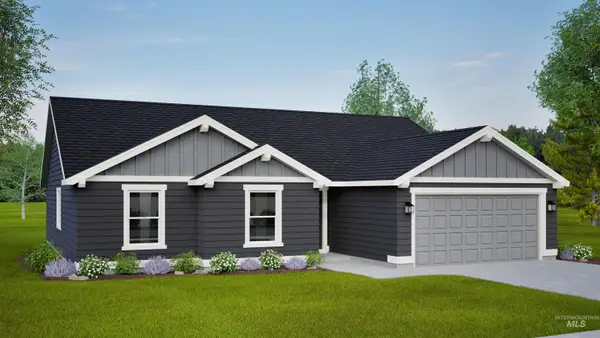 $419,990Active4 beds 2 baths1,692 sq. ft.
$419,990Active4 beds 2 baths1,692 sq. ft.11256 Bluefield Drive, Caldwell, ID 83605
MLS# 98969546Listed by: NEW HOME STAR IDAHO - Coming Soon
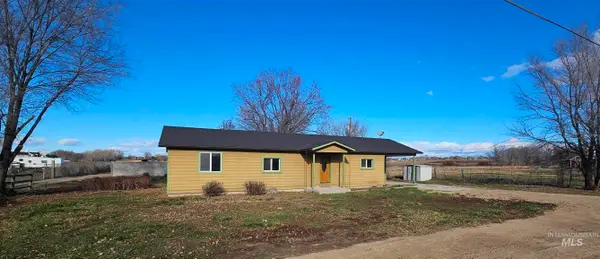 $534,900Coming Soon3 beds 2 baths
$534,900Coming Soon3 beds 2 baths14666 Willis Rd, Caldwell, ID 83607
MLS# 98969943Listed by: SILVERCREEK REALTY GROUP - New
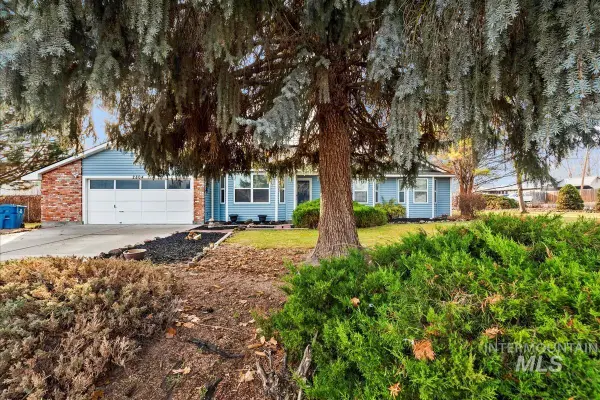 $399,900Active3 beds 2 baths1,620 sq. ft.
$399,900Active3 beds 2 baths1,620 sq. ft.2804 Hillcrest Ln, Caldwell, ID 83605
MLS# 98969941Listed by: KIM KELLEY REAL ESTATE LLC - Open Sat, 12:30 to 3:30pmNew
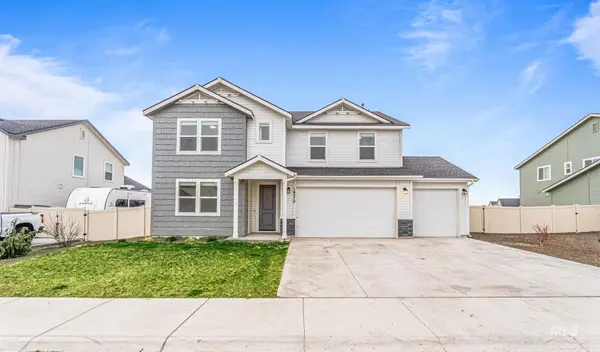 $508,000Active4 beds 3 baths2,609 sq. ft.
$508,000Active4 beds 3 baths2,609 sq. ft.14370 Fractus Dr, Caldwell, ID 83607
MLS# 98969939Listed by: CENTURY 21 NORTHSTAR - New
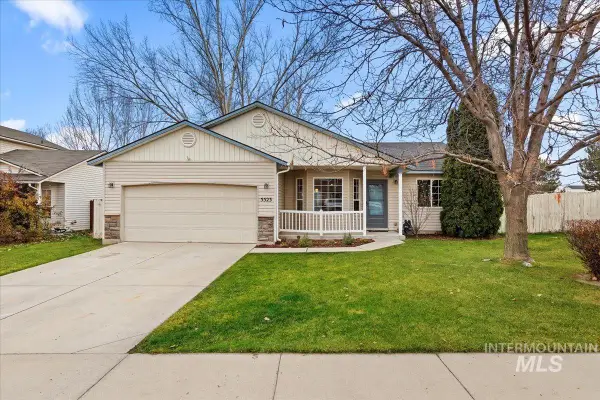 $339,900Active3 beds 2 baths1,125 sq. ft.
$339,900Active3 beds 2 baths1,125 sq. ft.5523 Ormsby Ave, Caldwell, ID 83607
MLS# 98969895Listed by: KELLER WILLIAMS REALTY BOISE 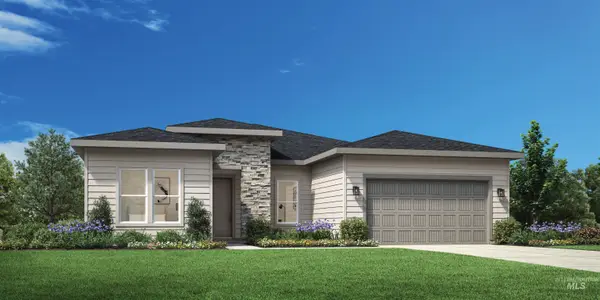 $549,000Pending3 beds 3 baths2,245 sq. ft.
$549,000Pending3 beds 3 baths2,245 sq. ft.5401 Sparky Ave, Caldwell, ID 83607
MLS# 98969813Listed by: TOLL BROTHERS REAL ESTATE, INC- New
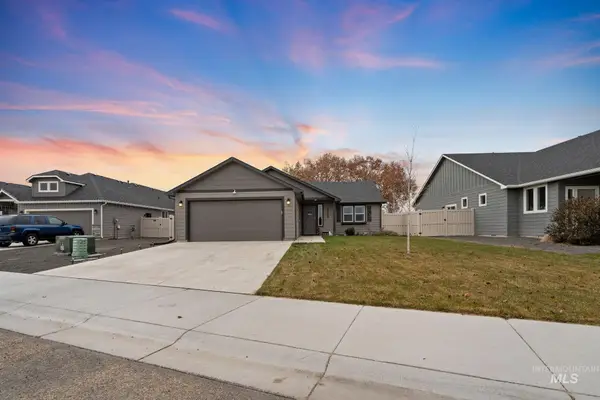 $345,000Active3 beds 2 baths1,148 sq. ft.
$345,000Active3 beds 2 baths1,148 sq. ft.4702 Kalispell Way, Caldwell, ID 83607
MLS# 98969777Listed by: PETERSON & ASSOCIATES REALTORS, LLC - New
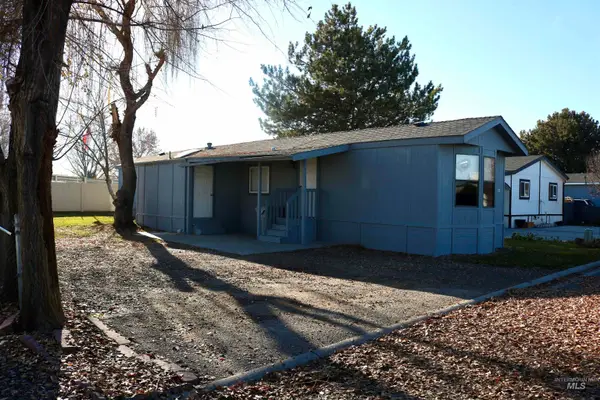 $84,900Active2 beds 1 baths950 sq. ft.
$84,900Active2 beds 1 baths950 sq. ft.5015 Ustick Trlr #6 #6, Caldwell, ID 83605
MLS# 98969779Listed by: TEAM REALTY
