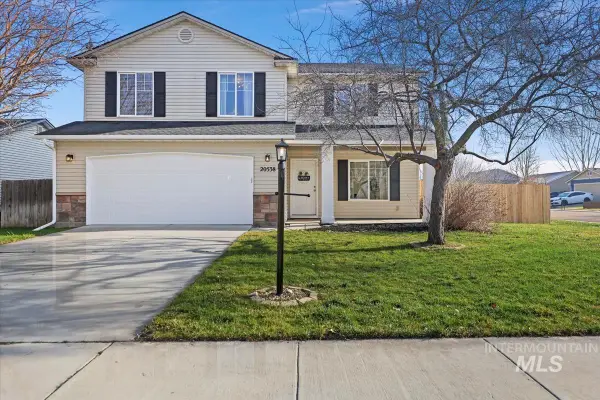22909 Cirrus View, Caldwell, ID 83607
Local realty services provided by:Better Homes and Gardens Real Estate 43° North
Listed by: matthew halcomb, shantel teeterMain: 208-442-8500
Office: homes of idaho
MLS#:98960373
Source:ID_IMLS
Price summary
- Price:$1,050,000
- Price per sq. ft.:$352.7
- Monthly HOA dues:$41.67
About this home
Experience exceptional craftsmanship in this new construction home by Swaggart Builders, perfectly situated on the 2nd hole of the Timberstone Golf Course. This functional floor plan features 3 bedrooms, 2.5 baths, and a dedicated home office. The open-concept living area is designed to impress, with soaring ceilings, abundant natural light, and high-end finishes throughout. The gourmet kitchen serves as the heart of the home, boasting a large waterfall island and a spacious walk-in butler's pantry. A standout feature is the attached 42-foot RV garage, complete with a 14-foot main door, an 8-foot rear pull-through door, and durable epoxy floors, offering ample space for all your vehicles and toys. Step outside to the large covered patio to enjoy serene golf course views. This home combines functional design with an unbeatable location. Schedule your private tour today!
Contact an agent
Home facts
- Year built:2025
- Listing ID #:98960373
- Added:212 day(s) ago
- Updated:January 12, 2026 at 11:46 PM
Rooms and interior
- Bedrooms:3
- Total bathrooms:3
- Full bathrooms:3
- Living area:2,977 sq. ft.
Heating and cooling
- Cooling:Central Air
- Heating:Forced Air, Natural Gas
Structure and exterior
- Roof:Composition
- Year built:2025
- Building area:2,977 sq. ft.
- Lot area:0.67 Acres
Schools
- High school:Vallivue
- Middle school:Vallivue Middle
- Elementary school:West Canyon
Utilities
- Water:City Service, Shared Well
- Sewer:Septic Tank
Finances and disclosures
- Price:$1,050,000
- Price per sq. ft.:$352.7
New listings near 22909 Cirrus View
- New
 $359,900Active3 beds 2 baths1,454 sq. ft.
$359,900Active3 beds 2 baths1,454 sq. ft.17582 Mountain Springs Ave, Nampa, ID 83687
MLS# 98971932Listed by: JOHN L SCOTT BOISE - Open Sat, 2 to 4pmNew
 $379,900Active3 beds 2 baths1,459 sq. ft.
$379,900Active3 beds 2 baths1,459 sq. ft.19398 Wooley Creek Ave, Caldwell, ID 83605
MLS# 98971933Listed by: REDFIN CORPORATION - Open Sat, 11am to 1pmNew
 $474,700Active5 beds 3 baths2,818 sq. ft.
$474,700Active5 beds 3 baths2,818 sq. ft.20538 Whitman Ave, Caldwell, ID 83605
MLS# 98971920Listed by: KELLER WILLIAMS REALTY BOISE - Open Sun, 1 to 3pmNew
 $384,999Active3 beds 2 baths1,400 sq. ft.
$384,999Active3 beds 2 baths1,400 sq. ft.19081 Harley Way, Caldwell, ID 83605
MLS# 98971924Listed by: SILVERCREEK REALTY GROUP - New
 $360,000Active4 beds 2 baths1,886 sq. ft.
$360,000Active4 beds 2 baths1,886 sq. ft.406 Bridgeport Ave, Caldwell, ID 83605
MLS# 98971916Listed by: COLDWELL BANKER TOMLINSON - Open Sat, 1 to 4pmNew
 $1,299,999Active4 beds 5 baths3,582 sq. ft.
$1,299,999Active4 beds 5 baths3,582 sq. ft.25750 Quail Hill Ln., Caldwell, ID 83607
MLS# 98971899Listed by: HOMES OF IDAHO - New
 $384,000Active3 beds 2 baths1,559 sq. ft.
$384,000Active3 beds 2 baths1,559 sq. ft.14742 Wing Spread Dr, Caldwell, ID 83607
MLS# 98971882Listed by: TOLL BROTHERS REAL ESTATE, INC - Coming Soon
 $1,265,000Coming Soon4 beds 4 baths
$1,265,000Coming Soon4 beds 4 baths17244 Triple Crown Pl, Caldwell, ID 83607
MLS# 98971883Listed by: MOUNTAIN REALTY - New
 $469,900Active4 beds 2 baths2,100 sq. ft.
$469,900Active4 beds 2 baths2,100 sq. ft.13472 Deodar St, Caldwell, ID 83607
MLS# 98971888Listed by: REALTY ONE GROUP PROFESSIONALS - New
 $469,900Active4 beds 2 baths2,100 sq. ft.
$469,900Active4 beds 2 baths2,100 sq. ft.13472 Deodar St, Caldwell, ID 83607
MLS# 98971889Listed by: REALTY ONE GROUP PROFESSIONALS
