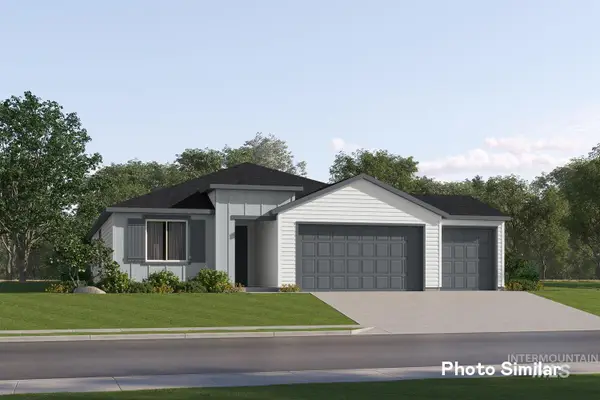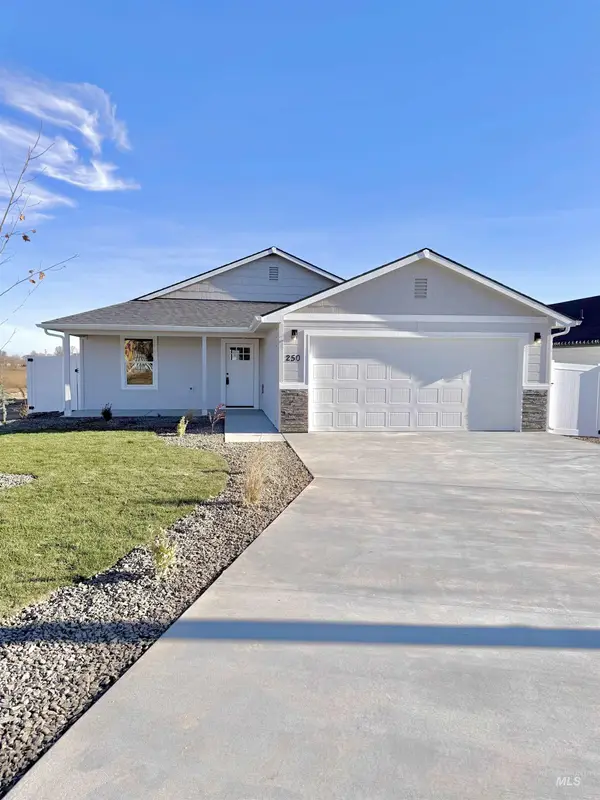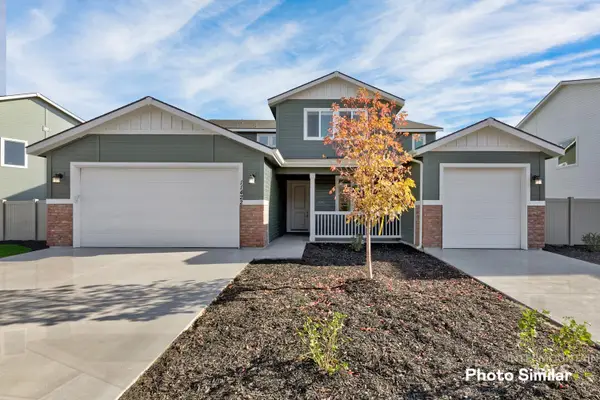2401 Terrace Drive, Caldwell, ID 83605
Local realty services provided by:Better Homes and Gardens Real Estate 43° North
Listed by: shaun stewardMain: 208-459-1597
Office: century 21 northstar
MLS#:98951766
Source:ID_IMLS
Price summary
- Price:$629,000
- Price per sq. ft.:$233.74
About this home
Welcome home to this beautifully designed executive home with amazing views, large rooms and perfect set up for entertaining, inside or out.... If you like Mid- Century Modern styling, this is the one. The large formal dining room opens to the living room with a solid wall of windows offering a view for miles, fireplace, large hearth and pass through to kitchen. The light & bright kitchen has tons of cabinets, new cooktop and commercial refrigerator. Beyond the kitchen you will find the den with a 2nd fireplace and 2nd wall of windows that can be opened fully for access to the covered patio and built in barbeque with running water and electricity. Two larger master suites, one with a huge walk-in dressing room and another with more forever views. Less than 5 minutes to downtown Caldwell.
Contact an agent
Home facts
- Year built:1963
- Listing ID #:98951766
- Added:237 day(s) ago
- Updated:February 10, 2026 at 08:36 AM
Rooms and interior
- Bedrooms:2
- Total bathrooms:3
- Full bathrooms:3
- Living area:2,691 sq. ft.
Heating and cooling
- Cooling:Central Air
- Heating:Ceiling, Forced Air, Natural Gas, Wall Furnace
Structure and exterior
- Roof:Metal
- Year built:1963
- Building area:2,691 sq. ft.
- Lot area:0.55 Acres
Schools
- High school:Caldwell
- Middle school:Jefferson
- Elementary school:Sacajawea
Utilities
- Water:City Service
Finances and disclosures
- Price:$629,000
- Price per sq. ft.:$233.74
- Tax amount:$4,390 (2024)
New listings near 2401 Terrace Drive
- New
 $591,400Active4 beds 3 baths2,371 sq. ft.
$591,400Active4 beds 3 baths2,371 sq. ft.15123 Cloud Crest Ave, Caldwell, ID 83607
MLS# 98974417Listed by: LENNAR SALES CORP - New
 $486,900Active4 beds 2 baths2,070 sq. ft.
$486,900Active4 beds 2 baths2,070 sq. ft.15056 Lenticular Ave, Caldwell, ID 83607
MLS# 98974421Listed by: LENNAR SALES CORP - New
 $509,900Active3 beds 3 baths2,630 sq. ft.
$509,900Active3 beds 3 baths2,630 sq. ft.15215 Lenticular Ave, Caldwell, ID 83607
MLS# 98974424Listed by: LENNAR SALES CORP - New
 $405,000Active3 beds 2 baths1,200 sq. ft.
$405,000Active3 beds 2 baths1,200 sq. ft.1907 Oregon Lane, Caldwell, ID 83605
MLS# 98974437Listed by: EXP REALTY, LLC - New
 $583,400Active5 beds 3 baths2,800 sq. ft.
$583,400Active5 beds 3 baths2,800 sq. ft.15147 Cloud Crest Ave, Caldwell, ID 83607
MLS# 98974414Listed by: LENNAR SALES CORP - New
 $438,000Active3 beds 2 baths2,266 sq. ft.
$438,000Active3 beds 2 baths2,266 sq. ft.1204 Teton Ave, Caldwell, ID 83605
MLS# 98974392Listed by: POWERHOUSE REAL ESTATE GROUP - New
 $1,099,000Active3 beds 3 baths3,045 sq. ft.
$1,099,000Active3 beds 3 baths3,045 sq. ft.24501 Himark Way, Caldwell, ID 83607
MLS# 98974368Listed by: LANDMARK REALTORS - New
 $1,365,000Active3 beds 3 baths2,352 sq. ft.
$1,365,000Active3 beds 3 baths2,352 sq. ft.5800 Partridge Peak Ave, Caldwell, ID 83607
MLS# 98974344Listed by: BOISE PREMIER REAL ESTATE - New
 $734,900Active5 beds 5 baths3,848 sq. ft.
$734,900Active5 beds 5 baths3,848 sq. ft.15153 Cloud Crest Ave, Caldwell, ID 83607
MLS# 98974303Listed by: LENNAR SALES CORP  $625,000Pending4 beds 3 baths2,667 sq. ft.
$625,000Pending4 beds 3 baths2,667 sq. ft.15235 Steel Cloud Ave, Caldwell, ID 83607
MLS# 98974217Listed by: TOLL BROTHERS REAL ESTATE, INC

