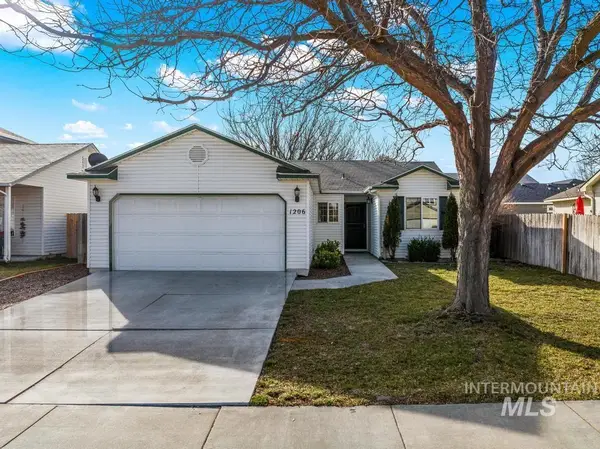24864 Ardmore Ct, Caldwell, ID 83607
Local realty services provided by:Better Homes and Gardens Real Estate 43° North
24864 Ardmore Ct,Caldwell, ID 83607
$1,299,900
- 4 Beds
- 4 Baths
- 3,288 sq. ft.
- Single family
- Pending
Listed by: jonathan newell, michael madsenMain: 208-322-7653
Office: 208 real estate
MLS#:98959481
Source:ID_IMLS
Price summary
- Price:$1,299,900
- Price per sq. ft.:$395.35
- Monthly HOA dues:$41.67
About this home
Come Enjoy the Idaho Experience Living in the sought-after Spring Hill Ranch Community! This stunning new construction home sits on a full acre with incredible views, blending luxury with everyday functionality. Featuring 4 bedrooms, 3.5 baths, and an 8-car insulated, painted garage with a 54’ RV bay, there’s plenty of room for all your vehicles and storage. Inside, you’ll find quartz countertops, matte black fixtures, and LVT flooring, all highlighted by soaring 10’+ ceilings. The gourmet kitchen boasts stainless steel appliances, a gas range, double ovens, and a butler’s pantry. The open-concept great room showcases a vaulted ceiling and stone fireplace, with direct access to a covered patio for indoor-outdoor living. Great for entertaining! The primary suite offers coffered ceilings, a walk-in tiled shower, soaking tub, dual vanities and dual walk-in closets. Located minutes to Exit 25, Purple Sage Golf Course, and down downtown Middleton!
Contact an agent
Home facts
- Year built:2025
- Listing ID #:98959481
- Added:137 day(s) ago
- Updated:February 13, 2026 at 07:38 PM
Rooms and interior
- Bedrooms:4
- Total bathrooms:4
- Full bathrooms:4
- Living area:3,288 sq. ft.
Heating and cooling
- Cooling:Central Air
- Heating:Forced Air, Natural Gas
Structure and exterior
- Roof:Architectural Style
- Year built:2025
- Building area:3,288 sq. ft.
- Lot area:1 Acres
Schools
- High school:Middleton
- Middle school:Middleton Jr
- Elementary school:Purple Sage
Utilities
- Water:Well
- Sewer:Septic Tank
Finances and disclosures
- Price:$1,299,900
- Price per sq. ft.:$395.35
- Tax amount:$812 (2024)
New listings near 24864 Ardmore Ct
- New
 $531,590Active4 beds 3 baths3,259 sq. ft.
$531,590Active4 beds 3 baths3,259 sq. ft.10199 Bellevue Ridge St, Nampa, ID 83687
MLS# 98974714Listed by: HUBBLE HOMES, LLC - Open Sat, 11am to 1pmNew
 $315,000Active2 beds 1 baths1,176 sq. ft.
$315,000Active2 beds 1 baths1,176 sq. ft.1915 S Montana Ave, Caldwell, ID 83605
MLS# 98974679Listed by: FINDING 43 REAL ESTATE - New
 $449,999Active5 beds 3 baths2,692 sq. ft.
$449,999Active5 beds 3 baths2,692 sq. ft.16719 Hopper Avenue, Caldwell, ID 83607
MLS# 98974669Listed by: LPT REALTY - New
 $445,000Active5 beds 3 baths2,749 sq. ft.
$445,000Active5 beds 3 baths2,749 sq. ft.5414 Barkley Wy, Caldwell, ID 83607
MLS# 98974671Listed by: TOP IDAHO REAL ESTATE - New
 $1,175,000Active4 beds 4 baths2,970 sq. ft.
$1,175,000Active4 beds 4 baths2,970 sq. ft.15337 Pronghorn Dr, Caldwell, ID 83607
MLS# 98974668Listed by: SILVERCREEK REALTY GROUP - New
 $549,000Active3 beds 3 baths2,245 sq. ft.
$549,000Active3 beds 3 baths2,245 sq. ft.313 Crafts St, Caldwell, ID 83607
MLS# 98974650Listed by: TOLL BROTHERS REAL ESTATE, INC - New
 $569,000Active4 beds 3 baths2,051 sq. ft.
$569,000Active4 beds 3 baths2,051 sq. ft.5317 Juliet Rose Ave, Caldwell, ID 83607
MLS# 98974652Listed by: TOLL BROTHERS REAL ESTATE, INC - Open Sat, 10am to 12pmNew
 $319,900Active3 beds 2 baths1,018 sq. ft.
$319,900Active3 beds 2 baths1,018 sq. ft.1206 Flint Dr, Caldwell, ID 83607
MLS# 98974657Listed by: BOISE PREMIER REAL ESTATE  $349,000Pending3 beds 3 baths1,641 sq. ft.
$349,000Pending3 beds 3 baths1,641 sq. ft.2902 Nieve Ln, Caldwell, ID 83605
MLS# 98973456Listed by: SILVERCREEK REALTY GROUP- New
 $519,000Active3 beds 3 baths2,123 sq. ft.
$519,000Active3 beds 3 baths2,123 sq. ft.5324 Sparky Ave, Caldwell, ID 83607
MLS# 98974639Listed by: TOLL BROTHERS REAL ESTATE, INC

